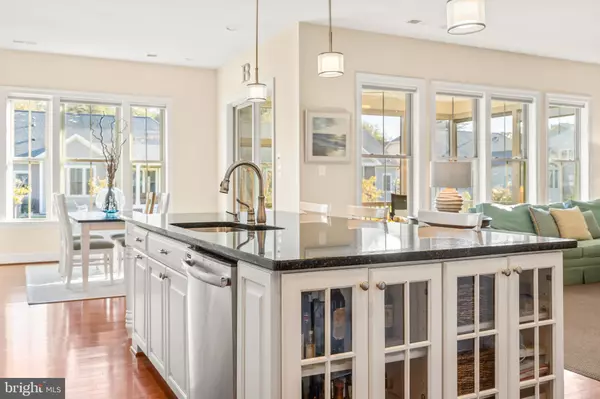$469,900
$474,900
1.1%For more information regarding the value of a property, please contact us for a free consultation.
3 Beds
2 Baths
2,141 SqFt
SOLD DATE : 12/11/2020
Key Details
Sold Price $469,900
Property Type Single Family Home
Sub Type Detached
Listing Status Sold
Purchase Type For Sale
Square Footage 2,141 sqft
Price per Sqft $219
Subdivision Bay Forest Club
MLS Listing ID DESU171092
Sold Date 12/11/20
Style Coastal,Ranch/Rambler
Bedrooms 3
Full Baths 2
HOA Fees $277/mo
HOA Y/N Y
Abv Grd Liv Area 2,141
Originating Board BRIGHT
Year Built 2015
Annual Tax Amount $1,294
Tax Year 2020
Lot Size 8,276 Sqft
Acres 0.19
Lot Dimensions 70.00 x 120.00
Property Description
Pristine, one level home located in the popular community of Bay Forest...only minutes to Bethany Beach. This lovely 3 bedroom, 2 bath home with study and 2 car garage is tastefully appointed and shows like a model with an abundance of upgrades and extras. Relax on the spacious screened porch or the over-sized custom paver patio with fire pit. Spacious, open layout features upgraded flooring throughout including hardwood floors. Eat-in gourmet kitchen with upgraded white cabinetry, beautiful granite counters, over-sized island, gas cook top and stainless steel appliances. The kitchen extends into the dining room for easy family gatherings. Living room offers ideal entertaining space with elegant stone gas fireplace. Study features lovely custom built cabinets, bookshelves and French doors with transom. Spacious owner's suite features walk-in closet and owner's bath with tiled shower, window seat and double vanity sink with granite. Two guest rooms offer privacy from the master and tiled guest bath. Laundry room with washer & dryer and cabinets. Other highlights include dual fuel heat pump, custom blinds throughout, custom paint, surround sound and irrigation system with private well. This home is available to buy and have Seller lease back until May 1, 2021 or sooner. Take advantage of the great interest rates and receive rental income until you are ready to use for the summer! Come enjoy the fabulous Bay Forest lifestyle and all the amazing amenities.
Location
State DE
County Sussex
Area Baltimore Hundred (31001)
Zoning MR
Rooms
Main Level Bedrooms 3
Interior
Interior Features Built-Ins, Carpet, Ceiling Fan(s), Combination Dining/Living, Combination Kitchen/Dining, Combination Kitchen/Living, Crown Moldings, Entry Level Bedroom, Floor Plan - Open, Kitchen - Gourmet, Kitchen - Island, Recessed Lighting, Upgraded Countertops, Walk-in Closet(s), Window Treatments, Wood Floors
Hot Water Propane
Heating Heat Pump - Gas BackUp
Cooling Central A/C
Flooring Carpet, Ceramic Tile, Hardwood
Fireplaces Number 1
Fireplaces Type Gas/Propane, Stone
Equipment Built-In Microwave, Cooktop, Dishwasher, Disposal, Oven - Wall, Refrigerator, Stainless Steel Appliances, Water Heater
Furnishings No
Fireplace Y
Appliance Built-In Microwave, Cooktop, Dishwasher, Disposal, Oven - Wall, Refrigerator, Stainless Steel Appliances, Water Heater
Heat Source Electric, Propane - Leased
Exterior
Exterior Feature Patio(s), Porch(es), Screened
Parking Features Garage - Front Entry, Garage Door Opener
Garage Spaces 4.0
Amenities Available Basketball Courts, Club House, Community Center, Fitness Center, Game Room, Jog/Walk Path, Party Room, Pier/Dock, Pool - Outdoor, Putting Green, Recreational Center, Tennis Courts, Tot Lots/Playground
Water Access N
View Garden/Lawn
Roof Type Architectural Shingle
Accessibility None
Porch Patio(s), Porch(es), Screened
Attached Garage 2
Total Parking Spaces 4
Garage Y
Building
Story 1
Sewer Public Sewer
Water Private/Community Water
Architectural Style Coastal, Ranch/Rambler
Level or Stories 1
Additional Building Above Grade, Below Grade
New Construction N
Schools
Elementary Schools Lord Baltimore
Middle Schools Selbyville
High Schools Indian River
School District Indian River
Others
HOA Fee Include Common Area Maintenance,Lawn Maintenance,Management,Reserve Funds,Snow Removal,Trash
Senior Community No
Tax ID 134-08.00-1060.00
Ownership Fee Simple
SqFt Source Assessor
Acceptable Financing Cash, Conventional
Listing Terms Cash, Conventional
Financing Cash,Conventional
Special Listing Condition Standard
Read Less Info
Want to know what your home might be worth? Contact us for a FREE valuation!

Our team is ready to help you sell your home for the highest possible price ASAP

Bought with Ann Buxbaum • Northrop Realty
GET MORE INFORMATION
Agent | License ID: 0225193218 - VA, 5003479 - MD
+1(703) 298-7037 | jason@jasonandbonnie.com






