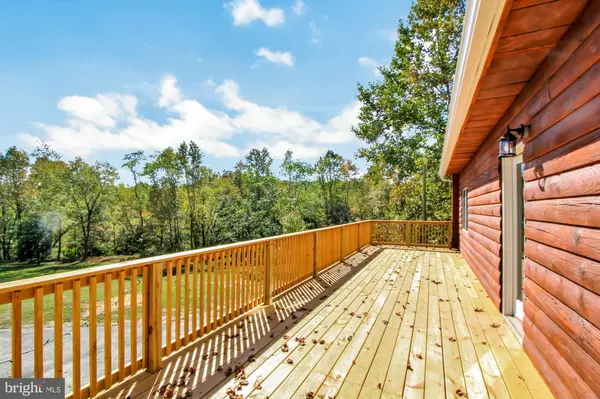$499,900
$499,900
For more information regarding the value of a property, please contact us for a free consultation.
4 Beds
3 Baths
2,156 SqFt
SOLD DATE : 01/15/2021
Key Details
Sold Price $499,900
Property Type Single Family Home
Sub Type Detached
Listing Status Sold
Purchase Type For Sale
Square Footage 2,156 sqft
Price per Sqft $231
Subdivision None Available
MLS Listing ID PAYK145724
Sold Date 01/15/21
Style Log Home
Bedrooms 4
Full Baths 3
HOA Y/N N
Abv Grd Liv Area 2,156
Originating Board BRIGHT
Year Built 2005
Annual Tax Amount $4,803
Tax Year 2020
Lot Size 30.970 Acres
Acres 30.97
Property Description
THIS PROPERTY IS A MUST SEE!! Gorgeous, newly remodeled log house on 31 wooded acres. Enjoy viewing the deer off your new deck! Move your family to the country, raise your children in a safe environment. New stone on exterior, new deck, new kitchen cabinets, new granite and new black stainless steel appliances. New paint, flooring, lighting. Finished lower level. New heat pump plus an outdoor woodstove. Walking and 4 wheeler trails are established. This hard to find piece of Real Estate has total privacy. The perfect safe haven for you and your family! Large barn with 2 garage bays! Garage door is on order and will be installed. Clean water stream on property! 1st floor bedroom small and adequate for a child. Tax map drawing is incorrect. Surveyor has marked the boundaries with pins.
Location
State PA
County York
Area Peach Bottom Twp (15243)
Zoning CONSERVATION/AG
Rooms
Basement Full
Main Level Bedrooms 2
Interior
Hot Water Electric
Heating Heat Pump(s), Wood Burn Stove
Cooling Central A/C
Heat Source Electric, Wood
Exterior
Parking Features Additional Storage Area, Oversized
Garage Spaces 2.0
Water Access N
Roof Type Metal
Accessibility None
Total Parking Spaces 2
Garage Y
Building
Story 1.5
Sewer On Site Septic
Water Well
Architectural Style Log Home
Level or Stories 1.5
Additional Building Above Grade, Below Grade
New Construction N
Schools
School District South Eastern
Others
Senior Community No
Tax ID 43-000-AR-0001-D0-00000
Ownership Fee Simple
SqFt Source Assessor
Special Listing Condition Standard
Read Less Info
Want to know what your home might be worth? Contact us for a FREE valuation!

Our team is ready to help you sell your home for the highest possible price ASAP

Bought with Patricia Failla • Cavalry Realty LLC
"My job is to find and attract mastery-based agents to the office, protect the culture, and make sure everyone is happy! "
GET MORE INFORMATION






