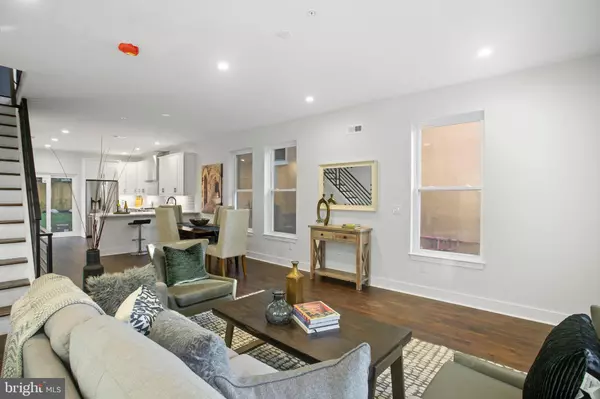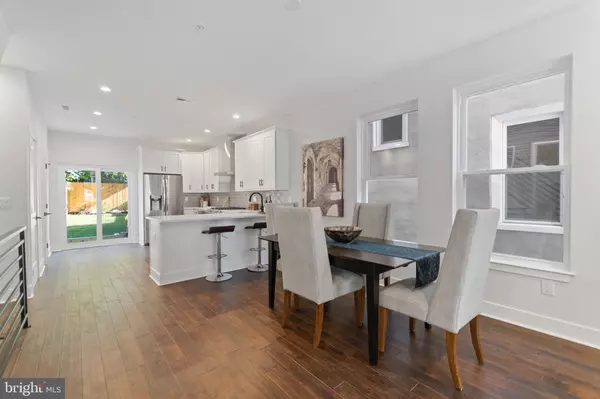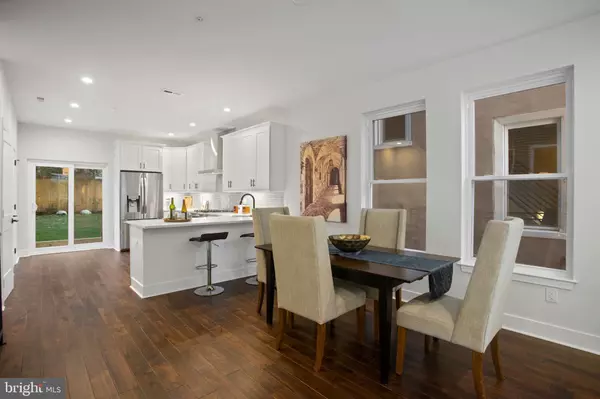$520,000
$529,900
1.9%For more information regarding the value of a property, please contact us for a free consultation.
4 Beds
4 Baths
2,790 SqFt
SOLD DATE : 01/29/2021
Key Details
Sold Price $520,000
Property Type Single Family Home
Sub Type Twin/Semi-Detached
Listing Status Sold
Purchase Type For Sale
Square Footage 2,790 sqft
Price per Sqft $186
Subdivision Mt Airy (West)
MLS Listing ID PAPH943320
Sold Date 01/29/21
Style Traditional
Bedrooms 4
Full Baths 3
Half Baths 1
HOA Y/N N
Abv Grd Liv Area 2,790
Originating Board BRIGHT
Year Built 2020
Annual Tax Amount $147
Tax Year 2020
Lot Size 2,000 Sqft
Acres 0.05
Lot Dimensions 20.00 x 100.00
Property Description
Come check out these recently completed twin homes in beautiful West Mt. Airy. Thoughtfully designed to accommodate all buyers. First floor features an open layout, upgraded stainless steel appliances, including drawer microwave, slide in range, and range hood, pantry, double door slider to back patio and yard, and a half bath for your convenience. Second Floor includes two bedrooms, a spacious shared bath and laundry room. Upstairs you will find the master bedroom with en suite master bath, two closets, plus an additional walk-in waiting to be customized for the new owner. There is a fourth bedroom on this floor, that can be used as an office, sitting room, nursery or dressing room. This thoughtful property also features two zone AC, a roof deck, and a fully finished basement with plenty of natural light, closets and a full bath! **10 Year Tax Abatement**
Location
State PA
County Philadelphia
Area 19119 (19119)
Zoning RSA3
Rooms
Basement Fully Finished
Interior
Hot Water Electric
Heating Forced Air
Cooling Central A/C
Heat Source Natural Gas
Exterior
Water Access N
Accessibility None
Garage N
Building
Story 4
Sewer Public Sewer
Water Public
Architectural Style Traditional
Level or Stories 4
Additional Building Above Grade
New Construction Y
Schools
Elementary Schools Charles W Henry School
Middle Schools Charles W Henry School
School District The School District Of Philadelphia
Others
Senior Community No
Tax ID 223039400
Ownership Fee Simple
SqFt Source Assessor
Special Listing Condition Standard
Read Less Info
Want to know what your home might be worth? Contact us for a FREE valuation!

Our team is ready to help you sell your home for the highest possible price ASAP

Bought with Samuel Walton-Troy • Key Realty Partners LLC
GET MORE INFORMATION
Agent | License ID: 0225193218 - VA, 5003479 - MD
+1(703) 298-7037 | jason@jasonandbonnie.com






