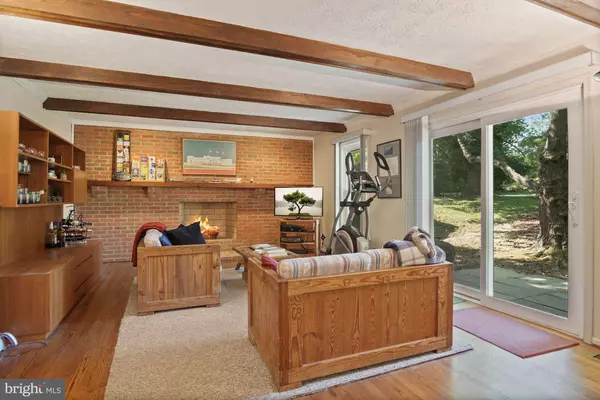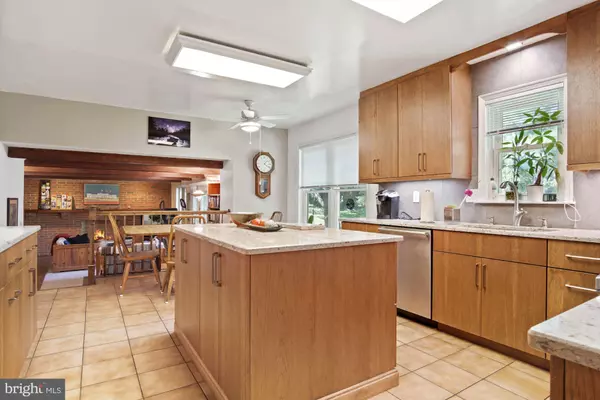$700,000
$675,000
3.7%For more information regarding the value of a property, please contact us for a free consultation.
4 Beds
3 Baths
2,468 SqFt
SOLD DATE : 11/30/2020
Key Details
Sold Price $700,000
Property Type Single Family Home
Sub Type Detached
Listing Status Sold
Purchase Type For Sale
Square Footage 2,468 sqft
Price per Sqft $283
Subdivision Pt Rockville Twn Res 1
MLS Listing ID MDMC729342
Sold Date 11/30/20
Style Split Level
Bedrooms 4
Full Baths 2
Half Baths 1
HOA Y/N N
Abv Grd Liv Area 2,468
Originating Board BRIGHT
Year Built 1981
Annual Tax Amount $7,906
Tax Year 2020
Lot Size 0.269 Acres
Acres 0.27
Property Description
The tastefully renovated & well-lighted kitchen is the heart of this gem with its ample Cambria Quartz counter top space, hickory cabinetry with chestnut finish, ceramic floors and stainless steel appliances including a built-in microwave oven and gas cooking range. It overlooks a comfortable beamed ceiling , step-down family room of wood floors, a brick fireplace and slide door access to the back yard. The living/dining room combination is open and includes a cathedral ceiling. Just off the family room is access to the garage and laundry area. The upper level offers 4 bedrooms including a large owner's suite with an improved bathroom and lots of closet space. The other three share a hall bath. There is also a finished basement. The house is in great condition! Additional improvements include washer/dryer replacement 4/2019, hot water heater 11/2018, furnace 11/2017, AC 7/2010, windows and patio door 1/2009. remodeled kitchen 2016, remodeled master bath 2012 .There is also a finished basement! The neighborhood is very appealing and rarely offers homes for sale. It is quiet, well-kept and no reason for anyone but owners to drive the few streets here. It is a highly sought-after location. With a 1 mile walk to metro & Rockville Town Center, a 2-minute drive to I270 and countless Rockville City amenities. The open house is Sunday 10/11 from 1-3 p.m. See you then!
Location
State MD
County Montgomery
Zoning R90
Rooms
Other Rooms Living Room, Dining Room, Kitchen, Family Room, Basement, Laundry
Basement Other
Interior
Interior Features Carpet, Ceiling Fan(s), Chair Railings, Combination Dining/Living, Dining Area, Exposed Beams, Family Room Off Kitchen, Floor Plan - Traditional, Intercom, Kitchen - Table Space, Wood Floors, Window Treatments
Hot Water Natural Gas
Heating Forced Air
Cooling Central A/C
Fireplaces Number 1
Equipment Stove, Refrigerator, Microwave, Dishwasher, Disposal, Dryer, Washer
Appliance Stove, Refrigerator, Microwave, Dishwasher, Disposal, Dryer, Washer
Heat Source Natural Gas
Exterior
Parking Features Garage - Front Entry
Garage Spaces 2.0
Water Access N
Accessibility None
Attached Garage 2
Total Parking Spaces 2
Garage Y
Building
Story 4
Sewer Public Sewer
Water Public
Architectural Style Split Level
Level or Stories 4
Additional Building Above Grade, Below Grade
New Construction N
Schools
Elementary Schools Bayard Rustin
Middle Schools Julius West
High Schools Richard Montgomery
School District Montgomery County Public Schools
Others
Senior Community No
Tax ID 160401741990
Ownership Fee Simple
SqFt Source Assessor
Special Listing Condition Standard
Read Less Info
Want to know what your home might be worth? Contact us for a FREE valuation!

Our team is ready to help you sell your home for the highest possible price ASAP

Bought with Dawn M Pace • Compass
GET MORE INFORMATION
Agent | License ID: 0225193218 - VA, 5003479 - MD
+1(703) 298-7037 | jason@jasonandbonnie.com






