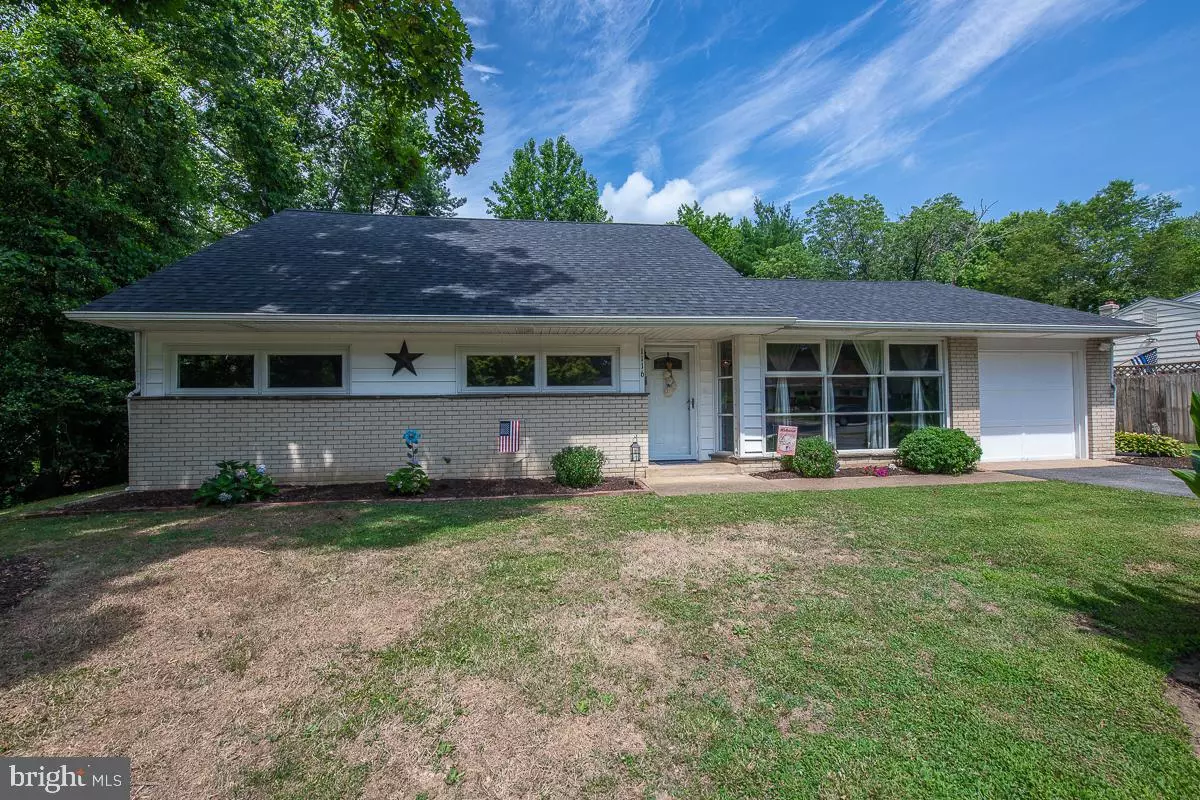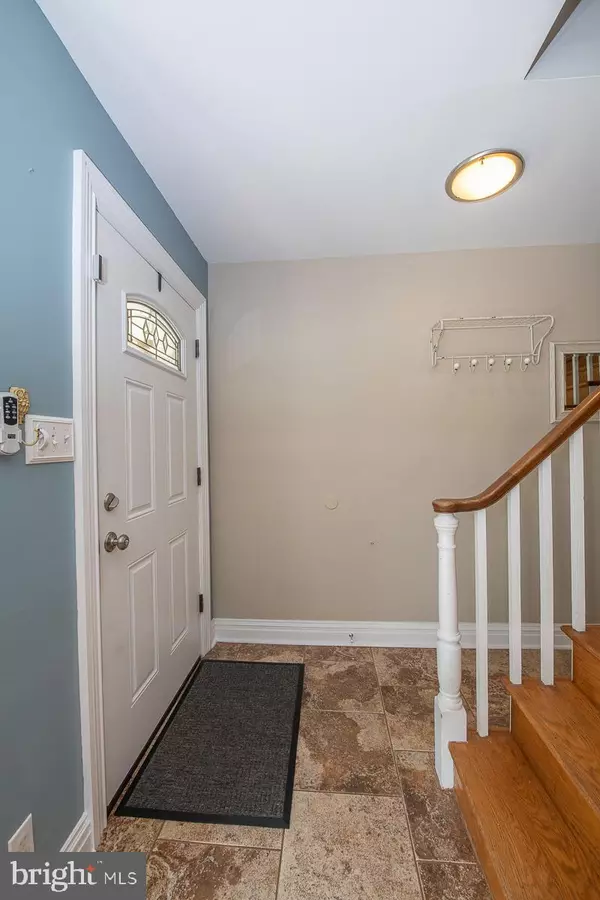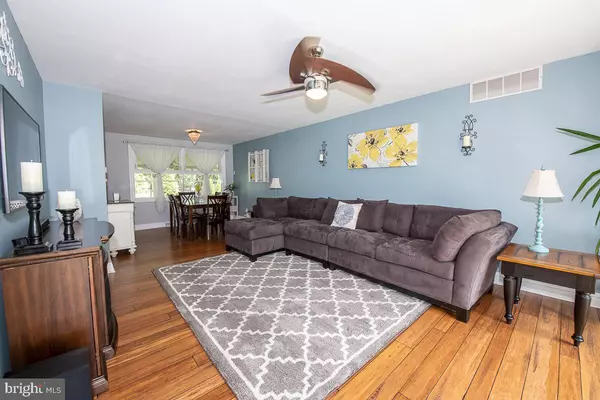$337,000
$349,900
3.7%For more information regarding the value of a property, please contact us for a free consultation.
3 Beds
2 Baths
1,775 SqFt
SOLD DATE : 09/25/2020
Key Details
Sold Price $337,000
Property Type Single Family Home
Sub Type Detached
Listing Status Sold
Purchase Type For Sale
Square Footage 1,775 sqft
Price per Sqft $189
Subdivision Oak Lane Manor
MLS Listing ID DENC505524
Sold Date 09/25/20
Style Colonial
Bedrooms 3
Full Baths 2
HOA Y/N N
Abv Grd Liv Area 1,775
Originating Board BRIGHT
Year Built 1955
Annual Tax Amount $2,324
Tax Year 2020
Lot Size 10,019 Sqft
Acres 0.23
Lot Dimensions 80.00 x 125.00
Property Description
If you are looking for your storybook ending, this is it! One floor living is possible in this beautiful Oak Lane Manor single family home, 3 Bedroom, 2 Full Bath home is ready for you. Large open concept Living Room graced with exceptional sunlight & an adjacent Dining room both which feature new bamboo hardwood flooring. Kitchen has gorgeous cherry cabinets, granite counter tops, stainless steel appliances, neutral backsplash, 12 inch ceramic tile and main floor laundry for convenience. Don't forget to look around the corner which is a perfect area for a beverage center. There is also an entrance to a cozy screened in porch, delightful for entertaining or your morning coffee. There are two large bedrooms on the main floor. (The original floor plan had 3 bedrooms downstairs) The large master has windows on both walls for great natural light, a full private bath and amazing closet space. The 2nd bedroom is large, painted neutrally and has another large closet. There is a full & modern bathroom for guests on this floor. Upstairs, there is an oversized bedroom which can serve as a guest room, office space, work out room or playroom. Every corner of the house is completely functional! The yard is large & level, meticulously landscaped and tree lined. There is a shed for storage and an attached garage. Roof has been updated in 2019 & HWH only 4 y/o. Truly a move in condition rare find-make your appointment, drop your suitcases and let the memories begin!
Location
State DE
County New Castle
Area Wilmington (30906)
Zoning NC6.5
Rooms
Other Rooms Living Room, Primary Bedroom, Bedroom 2, Bedroom 3, Kitchen, Bathroom 2, Primary Bathroom
Main Level Bedrooms 2
Interior
Interior Features Combination Dining/Living, Dining Area, Floor Plan - Open, Wood Floors
Hot Water Natural Gas
Heating Forced Air
Cooling Central A/C
Flooring Bamboo, Carpet, Ceramic Tile
Equipment Dryer - Front Loading, Microwave, Oven/Range - Electric, Stove, Washer, Water Heater
Furnishings No
Fireplace N
Appliance Dryer - Front Loading, Microwave, Oven/Range - Electric, Stove, Washer, Water Heater
Heat Source Natural Gas
Laundry Main Floor
Exterior
Parking Features Built In
Garage Spaces 1.0
Utilities Available Cable TV
Water Access N
View Street, Trees/Woods
Roof Type Shingle
Street Surface Concrete
Accessibility None
Attached Garage 1
Total Parking Spaces 1
Garage Y
Building
Lot Description Backs to Trees, Landscaping, Level
Story 2
Sewer Public Sewer
Water Public
Architectural Style Colonial
Level or Stories 2
Additional Building Above Grade, Below Grade
New Construction N
Schools
School District Brandywine
Others
Pets Allowed Y
Senior Community No
Tax ID 06-091.00-059
Ownership Fee Simple
SqFt Source Assessor
Acceptable Financing Cash, Conventional, FHA, VA
Listing Terms Cash, Conventional, FHA, VA
Financing Cash,Conventional,FHA,VA
Special Listing Condition Standard
Pets Allowed No Pet Restrictions
Read Less Info
Want to know what your home might be worth? Contact us for a FREE valuation!

Our team is ready to help you sell your home for the highest possible price ASAP

Bought with Mike Reyman • BHHS Fox & Roach-Media
GET MORE INFORMATION
Agent | License ID: 0225193218 - VA, 5003479 - MD
+1(703) 298-7037 | jason@jasonandbonnie.com






