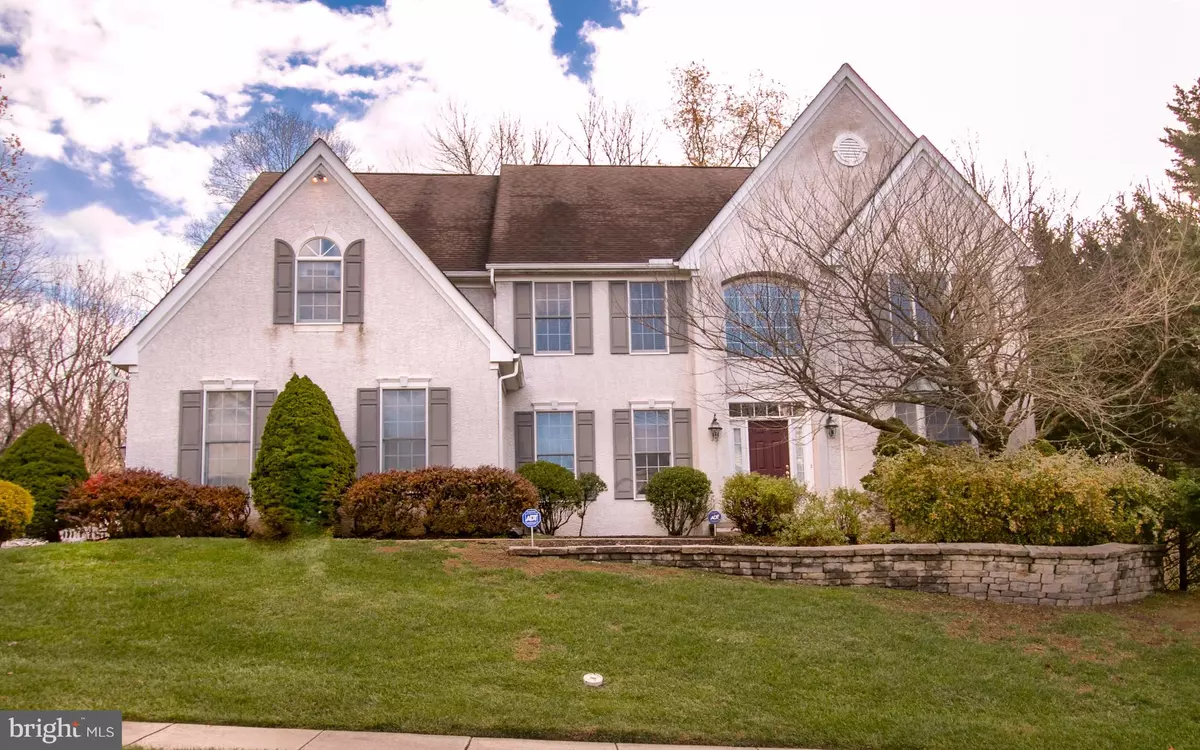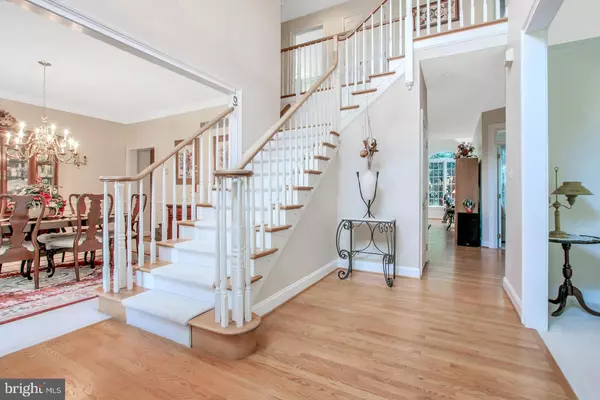$614,900
$619,900
0.8%For more information regarding the value of a property, please contact us for a free consultation.
4 Beds
5 Baths
5,771 SqFt
SOLD DATE : 02/01/2021
Key Details
Sold Price $614,900
Property Type Single Family Home
Sub Type Detached
Listing Status Sold
Purchase Type For Sale
Square Footage 5,771 sqft
Price per Sqft $106
Subdivision Stonewold
MLS Listing ID DENC506212
Sold Date 02/01/21
Style Traditional
Bedrooms 4
Full Baths 4
Half Baths 1
HOA Fees $66/ann
HOA Y/N Y
Abv Grd Liv Area 3,875
Originating Board BRIGHT
Year Built 2000
Annual Tax Amount $7,077
Tax Year 2019
Lot Size 0.300 Acres
Acres 0.3
Property Description
Visit this home virtually: https://tours.propertysnappers.com/public/vtour/display/1657253?idx=1#!/ - Available immediately due to a job transfer This well-priced home is a great value, & opportunity to live in Stonewold - 4BDs, 4.5BAs with 4000 sq ft of living space in Greenville. Highlights of this home are an open floor plan, split front & back staircase, two fireplaces, high ceilings, main floor office & laundry, finished walkout lower level, fully fenced rear yard, backs to community open space, with a separate living space for everyone! The kitchen features stainless steel appliances, island w/ seating additional breakfast room area with sliders to the rear deck. Within eyesight of the kitchen is the family room with sweeping ceilings, fireplace & ample natural light - sure to be the heart of your new home. On the second floor youll find the primary bedroom with two walk-in closets, exercise room/office, sitting room, plus a luxurious 5-piece bath. Bedroom 2 has an en suite and Bedrooms 3 & 4 are connected by a Jack & Jill bath. The walk-out finished lower level has a full bath, second family room, media room plus plenty of storage space. Situated in a perfect location for quick commutes to Downtown Wilmington or nearby PA, plus close to ST. Francis & Christiana Hospitals, the train station and so much more. 11/20 - Brand new furnace (zone 1) installed with transferable warranty. 11/20 - Stucco repairs, plus routine maintenance items, have been completed per Stucco Diagnostics Evaluation dated 9/24/2020. Documentation available upon request. Seller is offering a Home warranty to the new owner. It's time to make your move. Schedule your tour today!
Location
State DE
County New Castle
Area Hockssn/Greenvl/Centrvl (30902)
Zoning NC40
Rooms
Other Rooms Living Room, Dining Room, Primary Bedroom, Sitting Room, Bedroom 2, Bedroom 3, Bedroom 4, Kitchen, Family Room, Breakfast Room, Exercise Room, Office, Recreation Room, Media Room
Basement Fully Finished, Walkout Level
Interior
Hot Water Natural Gas
Heating Forced Air
Cooling Central A/C
Heat Source Natural Gas
Exterior
Parking Features Inside Access
Garage Spaces 2.0
Water Access N
Accessibility None
Attached Garage 2
Total Parking Spaces 2
Garage Y
Building
Story 2
Sewer Public Sewer
Water Public
Architectural Style Traditional
Level or Stories 2
Additional Building Above Grade, Below Grade
New Construction N
Schools
Elementary Schools Brandywine Springs
Middle Schools Alexis I. Du Pont
High Schools Alexis I. Dupont
School District Red Clay Consolidated
Others
Senior Community No
Tax ID 0702800127
Ownership Fee Simple
SqFt Source Other
Special Listing Condition Standard
Read Less Info
Want to know what your home might be worth? Contact us for a FREE valuation!

Our team is ready to help you sell your home for the highest possible price ASAP

Bought with Andrew Joseph Szczerba • EXP Realty, LLC
GET MORE INFORMATION
Agent | License ID: 0225193218 - VA, 5003479 - MD
+1(703) 298-7037 | jason@jasonandbonnie.com






