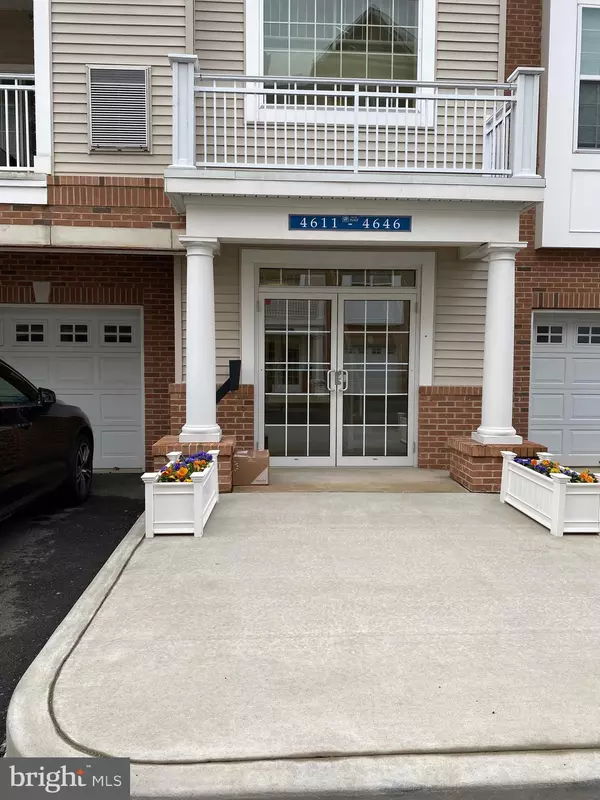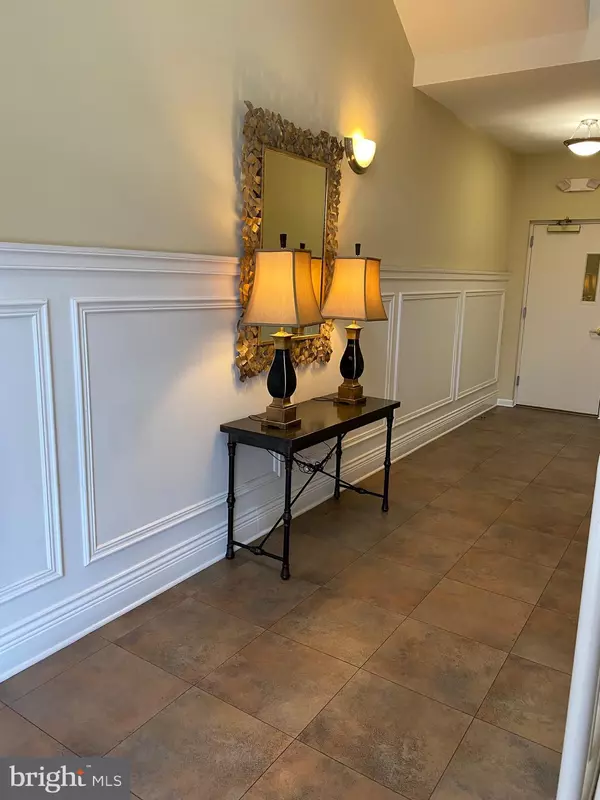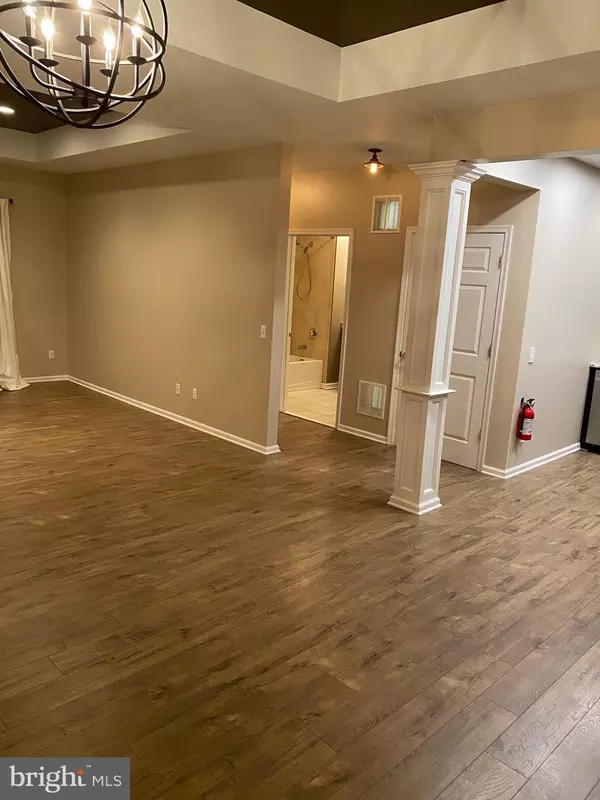$345,000
$348,000
0.9%For more information regarding the value of a property, please contact us for a free consultation.
2 Beds
2 Baths
1,196 SqFt
SOLD DATE : 05/17/2021
Key Details
Sold Price $345,000
Property Type Condo
Sub Type Condo/Co-op
Listing Status Sold
Purchase Type For Sale
Square Footage 1,196 sqft
Price per Sqft $288
Subdivision Garden State Park
MLS Listing ID NJCD411880
Sold Date 05/17/21
Style Contemporary
Bedrooms 2
Full Baths 2
Condo Fees $193/mo
HOA Y/N N
Abv Grd Liv Area 1,196
Originating Board BRIGHT
Year Built 2012
Annual Tax Amount $6,881
Tax Year 2020
Lot Dimensions 0.00 x 0.00
Property Description
Welcome to this gorgeous fourth floor penthouse model located in the desirable Garden State Park. Over $50K in Upgrades which is absolutely move in ready! Enter the open floor plan with high ceilings, beautiful hardwood floors, fully updated kitchen with top of the line granite counter tops and stone back splash. The high end stainless steel kitchen appliances come with a microwave and stainless steel sink. There's neutral custom paint throughout the entire home that will match any type of furniture. Custom closets in both bedrooms, recessed lighting, light fixtures and tray ceilings in every room. There are high end washer and dryers with custom shelving for more storage in the laundry room. The second bath has a tiled tub/shower with granite countertops. This home is fully equipped with the Nest Smart thermostat. Come enjoy an oversized balcony with access from the living room and master bedroom. The views and vibes are one of a kind. The master bathroom features granite counter tops, double sinks, soaking tub and walk-in shower. As if that wasn't enough you also have your own storage unit on the same floor. There's a designated private parking space right outside the entrance door. Plus many open spots for your guests. Come and enjoy the worry free, upscale living at The Garden State Park. There's a club house with amenities such as a gym, social area, BBQ, theater, pool and more. Spectacular shopping and restaurants are just steps from your door. This home offers easy living with no maintenance, and is in close proximity to Philadelphia, Jersey Shore, and all major roadways.
Location
State NJ
County Camden
Area Cherry Hill Twp (20409)
Zoning RES
Rooms
Main Level Bedrooms 2
Interior
Interior Features Floor Plan - Open, Flat, Recessed Lighting, Walk-in Closet(s), Window Treatments
Hot Water Natural Gas
Heating Forced Air
Cooling Central A/C
Flooring Hardwood
Fireplace N
Heat Source Electric
Exterior
Amenities Available Billiard Room, Club House, Fitness Center, Pool - Outdoor, Reserved/Assigned Parking, Tennis Courts
Water Access N
Accessibility Elevator
Garage N
Building
Story 1
Unit Features Garden 1 - 4 Floors
Sewer Public Sewer
Water Public
Architectural Style Contemporary
Level or Stories 1
Additional Building Above Grade, Below Grade
Structure Type 9'+ Ceilings,Tray Ceilings
New Construction N
Schools
School District Cherry Hill Township Public Schools
Others
Pets Allowed Y
HOA Fee Include Common Area Maintenance,Health Club,Pool(s)
Senior Community No
Tax ID 09-00054 02-00005-C4644
Ownership Condominium
Acceptable Financing Cash, Conventional
Listing Terms Cash, Conventional
Financing Cash,Conventional
Special Listing Condition Standard
Pets Allowed Case by Case Basis, Size/Weight Restriction
Read Less Info
Want to know what your home might be worth? Contact us for a FREE valuation!

Our team is ready to help you sell your home for the highest possible price ASAP

Bought with Laura B Odland • BHHS Fox & Roach-Marlton
GET MORE INFORMATION
Agent | License ID: 0225193218 - VA, 5003479 - MD
+1(703) 298-7037 | jason@jasonandbonnie.com






