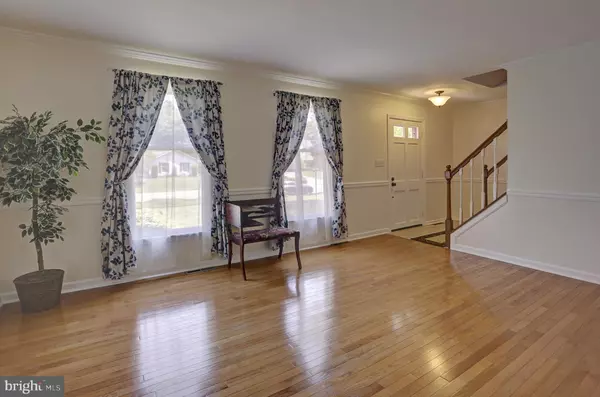$385,000
$389,900
1.3%For more information regarding the value of a property, please contact us for a free consultation.
4 Beds
4 Baths
2,830 SqFt
SOLD DATE : 07/22/2020
Key Details
Sold Price $385,000
Property Type Single Family Home
Sub Type Detached
Listing Status Sold
Purchase Type For Sale
Square Footage 2,830 sqft
Price per Sqft $136
Subdivision Stonehedge
MLS Listing ID PACB123834
Sold Date 07/22/20
Style Cape Cod
Bedrooms 4
Full Baths 3
Half Baths 1
HOA Fees $14/mo
HOA Y/N Y
Abv Grd Liv Area 2,830
Originating Board BRIGHT
Year Built 1989
Annual Tax Amount $3,882
Tax Year 2019
Lot Size 0.340 Acres
Acres 0.34
Property Description
Beautiful cape cod located just outside of Carlisle with easy access to I-81. This home offers a spacious 1st floor master with beautifully renovated master bath completed recently. Formal dining room and separate living room present with both chair and crown moldings. Heart of the home offers the spacious kitchen with expansive breakfast bar to accommodate 6 chairs combined with the lovely family room with gas fireplace and mantle. Well maintained brick patio with hot tub remaining leads to your private oasis with a large secluded landscaped yard. All these features centrally located makes this a wonderful location to come together with family and friends for a game of football, volleyball or cornhole! Off of the family room is the laundry room with utility sink and walk in pantry. Ascend the stairs off the family room to the spacious private bedroom area with full bath above the garage with built ins. 2nd set of stairs lead to bedrooms 3 & 4 with full bath and double vanity and tub shower. Did you lose count yet?? All in all, this home offers 4 bedrooms and 3.5 baths for lots of space to spread out! Still not enough space? There is a full basement just waiting for your finishing touches if you need more space. This home has been very well kept over the years. Call today to set up your showing before this lovely home is SOLD By GOLD!
Location
State PA
County Cumberland
Area South Middleton Twp (14440)
Zoning RESIDENTIAL
Rooms
Basement Full, Unfinished
Main Level Bedrooms 1
Interior
Interior Features Built-Ins, Ceiling Fan(s), Chair Railings, Crown Moldings, Dining Area, Entry Level Bedroom, Family Room Off Kitchen, Formal/Separate Dining Room, Kitchen - Gourmet, Primary Bath(s), Pantry, Upgraded Countertops, Walk-in Closet(s), Window Treatments, Wood Floors
Hot Water Other
Heating Forced Air, Heat Pump(s)
Cooling Central A/C, Ceiling Fan(s)
Equipment Dishwasher, Disposal, Oven/Range - Gas, Refrigerator, Microwave, Range Hood, Stainless Steel Appliances, Water Conditioner - Owned
Appliance Dishwasher, Disposal, Oven/Range - Gas, Refrigerator, Microwave, Range Hood, Stainless Steel Appliances, Water Conditioner - Owned
Heat Source Electric
Exterior
Parking Features Garage - Front Entry, Garage Door Opener
Garage Spaces 2.0
Water Access N
Accessibility Other
Attached Garage 2
Total Parking Spaces 2
Garage Y
Building
Story 2
Sewer Public Sewer
Water Public
Architectural Style Cape Cod
Level or Stories 2
Additional Building Above Grade, Below Grade
New Construction N
Schools
High Schools Boiling Springs
School District South Middleton
Others
Senior Community No
Tax ID 40-23-0602-130
Ownership Fee Simple
SqFt Source Assessor
Acceptable Financing Cash, Conventional, FHA, VA
Listing Terms Cash, Conventional, FHA, VA
Financing Cash,Conventional,FHA,VA
Special Listing Condition Standard
Read Less Info
Want to know what your home might be worth? Contact us for a FREE valuation!

Our team is ready to help you sell your home for the highest possible price ASAP

Bought with NANCY BRESNAN • Berkshire Hathaway HomeServices Homesale Realty
GET MORE INFORMATION
Agent | License ID: 0225193218 - VA, 5003479 - MD
+1(703) 298-7037 | jason@jasonandbonnie.com






