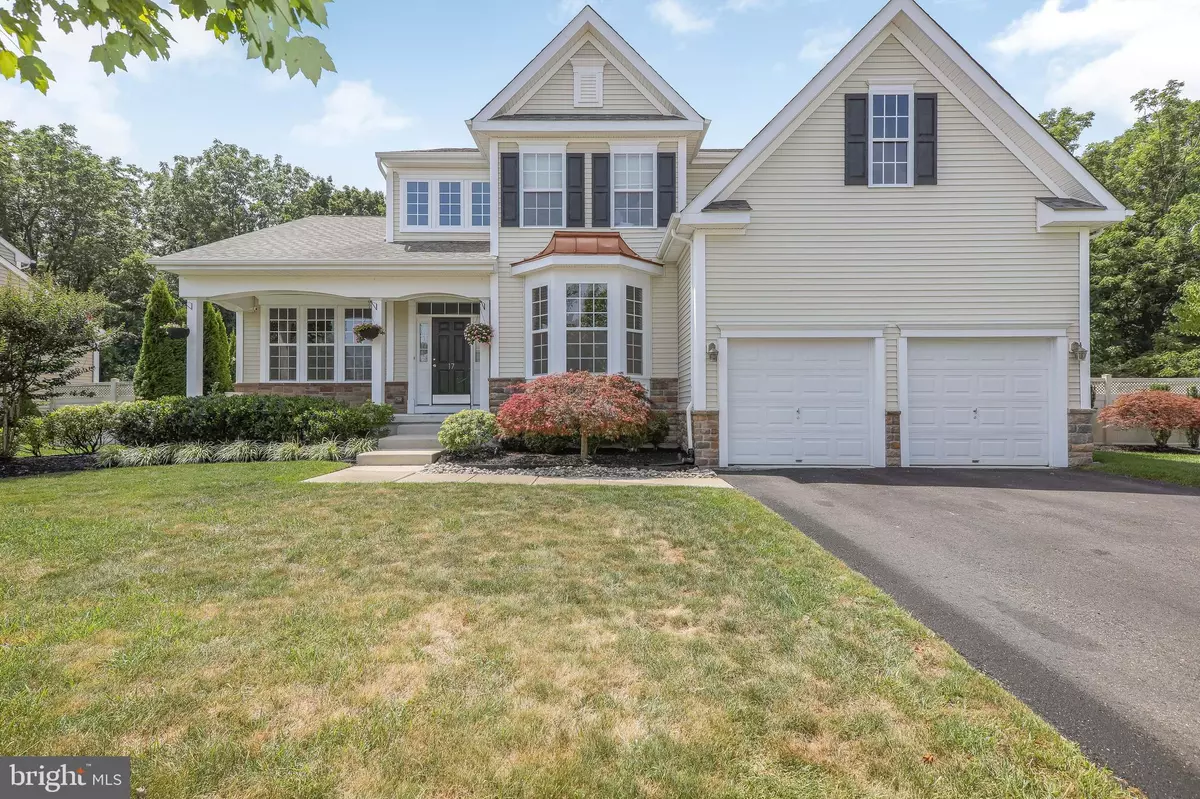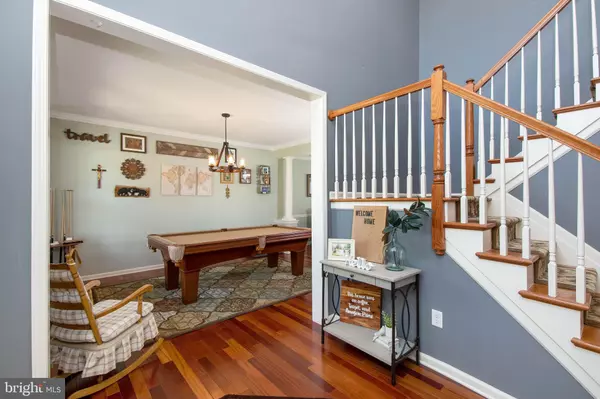$390,000
$365,000
6.8%For more information regarding the value of a property, please contact us for a free consultation.
4 Beds
3 Baths
3,067 SqFt
SOLD DATE : 09/25/2020
Key Details
Sold Price $390,000
Property Type Single Family Home
Sub Type Detached
Listing Status Sold
Purchase Type For Sale
Square Footage 3,067 sqft
Price per Sqft $127
Subdivision Preserve At Rancocas Creek
MLS Listing ID NJBL377530
Sold Date 09/25/20
Style Colonial
Bedrooms 4
Full Baths 2
Half Baths 1
HOA Fees $50/mo
HOA Y/N Y
Abv Grd Liv Area 3,067
Originating Board BRIGHT
Year Built 2009
Annual Tax Amount $7,628
Tax Year 2019
Lot Size 0.338 Acres
Acres 0.34
Lot Dimensions 0.00 x 0.00
Property Description
Nothing to do but unpack and enjoy! Tucked in the Preserves at Rancocas Creek, 17 Homestead welcomes you home with a sun filled two story foyer, flanked by the formal living room and office with a bay window. This open floor plan has an upgraded eat in kitchen with a large island that is open to the family room. Just off of the kitchen is your dining room and sliding doors to the beautifully landscaped back yard. Enjoy the privacy of your backyard with 6 ft vinyl fence and no one behind you! Rounding out the main living space is the powder room and laundry room. Upstairs, you will find all of three bedrooms that share a full bath. The owner's suite is large enough for your biggest furniture! The owners bath is complete with a toilet room, large corner garden soaking tub to unwind in, and standing shower. Not enough? The full basement gives you plenty of options, workout space, storage, or both! Finish it off for more living space if you desire. Fresh paint, just power washed, and meticulously maintained, there is nothing else you need to do other than unpack. Close to JBDML, shopping, restaurants, Rt. 38 & 206.
Location
State NJ
County Burlington
Area Pemberton Twp (20329)
Zoning RES
Rooms
Basement Full, Poured Concrete, Space For Rooms, Sump Pump, Unfinished, Windows
Interior
Interior Features Air Filter System, Attic, Attic/House Fan, Carpet, Ceiling Fan(s), Chair Railings, Crown Moldings, Dining Area, Family Room Off Kitchen, Floor Plan - Open, Formal/Separate Dining Room, Kitchen - Eat-In, Kitchen - Island, Kitchen - Gourmet, Primary Bath(s), Recessed Lighting, Soaking Tub, Sprinkler System, Stall Shower, Tub Shower, Upgraded Countertops, Walk-in Closet(s), Window Treatments, Wood Floors
Hot Water Natural Gas
Heating Forced Air
Cooling Central A/C
Fireplaces Number 1
Fireplaces Type Gas/Propane, Mantel(s)
Equipment Built-In Microwave, Dishwasher, Cooktop, Disposal, Dryer - Front Loading, Humidifier, Oven - Double, Oven - Self Cleaning, Oven - Wall, Oven/Range - Gas, Stainless Steel Appliances, Washer - Front Loading
Fireplace Y
Window Features Bay/Bow,Double Hung,Double Pane
Appliance Built-In Microwave, Dishwasher, Cooktop, Disposal, Dryer - Front Loading, Humidifier, Oven - Double, Oven - Self Cleaning, Oven - Wall, Oven/Range - Gas, Stainless Steel Appliances, Washer - Front Loading
Heat Source Natural Gas
Laundry Main Floor
Exterior
Exterior Feature Patio(s), Porch(es)
Parking Features Garage - Front Entry, Garage Door Opener, Inside Access
Garage Spaces 2.0
Water Access N
Accessibility None
Porch Patio(s), Porch(es)
Attached Garage 2
Total Parking Spaces 2
Garage Y
Building
Story 2
Sewer Public Sewer
Water Public
Architectural Style Colonial
Level or Stories 2
Additional Building Above Grade, Below Grade
New Construction N
Schools
Middle Schools Helen A. Fort M.S.
High Schools Pemberton Twp. H.S.
School District Pemberton Township Schools
Others
HOA Fee Include Common Area Maintenance
Senior Community No
Tax ID 29-00812 01-00032
Ownership Fee Simple
SqFt Source Assessor
Acceptable Financing Conventional, FHA, USDA, VA
Listing Terms Conventional, FHA, USDA, VA
Financing Conventional,FHA,USDA,VA
Special Listing Condition Standard
Read Less Info
Want to know what your home might be worth? Contact us for a FREE valuation!

Our team is ready to help you sell your home for the highest possible price ASAP

Bought with Chaunce Foster • Keller Williams Premier
GET MORE INFORMATION
Agent | License ID: 0225193218 - VA, 5003479 - MD
+1(703) 298-7037 | jason@jasonandbonnie.com






