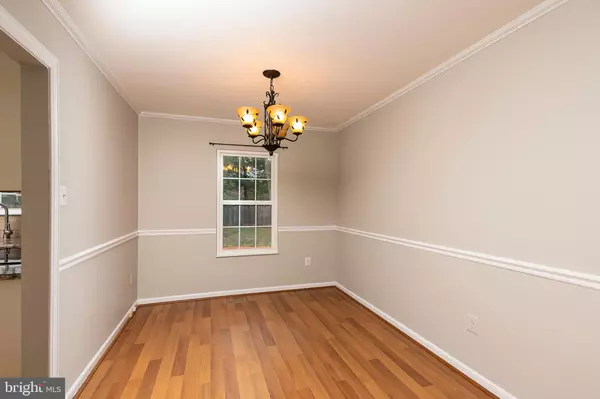$485,000
$485,000
For more information regarding the value of a property, please contact us for a free consultation.
4 Beds
4 Baths
2,020 SqFt
SOLD DATE : 02/28/2020
Key Details
Sold Price $485,000
Property Type Single Family Home
Sub Type Detached
Listing Status Sold
Purchase Type For Sale
Square Footage 2,020 sqft
Price per Sqft $240
Subdivision Stewarts Landing
MLS Listing ID MDAA423864
Sold Date 02/28/20
Style Colonial
Bedrooms 4
Full Baths 3
Half Baths 1
HOA Fees $23/ann
HOA Y/N Y
Abv Grd Liv Area 1,604
Originating Board BRIGHT
Year Built 1985
Annual Tax Amount $4,520
Tax Year 2019
Lot Size 9,100 Sqft
Acres 0.21
Property Description
From the start this beautiful, well-maintained home in Stewarts Landing says 'Welcome Home'. This home offers a fabulous front porch with plenty of room for sitting and waving to neighbors. Inside you find a bright and open LR with hardwood floors, a separate DR and large, remodeled kitchen with stainless appliances, granite counters and a backsplash. Step down into the family room with vaulted ceiling, raised brick hearth fireplace with pellet stove insert. A large master bedroom with remodeled bath and two additional bedrooms are found on the upper level and the lower level offers a full bath, potential 4th bedroom or home office and additional family living space. The laundry room is sizeable and has room for additional storage, too! This home provides a fabulous fenced backyard with shed, deck and hot tub - perfect for summer fun! New roof in 2015 and the home is freshly painted throughout. Home is wired with an elec panel for an in-home generator (generator not installed but all set for one). Community amenities include a marina, tot lot, basketball court, social events and more.
Location
State MD
County Anne Arundel
Zoning R5
Rooms
Other Rooms Living Room, Dining Room, Primary Bedroom, Bedroom 2, Bedroom 3, Kitchen, Family Room, Laundry, Additional Bedroom
Basement Fully Finished
Interior
Interior Features Carpet, Ceiling Fan(s), Family Room Off Kitchen, Floor Plan - Traditional, Formal/Separate Dining Room, Kitchen - Gourmet, Primary Bath(s), Stall Shower, Tub Shower, WhirlPool/HotTub, Wood Floors, Other
Heating Heat Pump(s)
Cooling Central A/C
Fireplaces Number 1
Fireplaces Type Other
Equipment Built-In Microwave, Dishwasher, Disposal, Dryer, Icemaker, Oven/Range - Electric, Refrigerator, Stainless Steel Appliances, Washer
Fireplace Y
Appliance Built-In Microwave, Dishwasher, Disposal, Dryer, Icemaker, Oven/Range - Electric, Refrigerator, Stainless Steel Appliances, Washer
Heat Source Electric
Exterior
Parking Features Garage Door Opener, Garage - Front Entry
Garage Spaces 1.0
Amenities Available Basketball Courts, Marina/Marina Club, Pier/Dock, Tot Lots/Playground
Water Access Y
Water Access Desc Canoe/Kayak,Private Access,Boat - Powered,Fishing Allowed
Accessibility Level Entry - Main
Attached Garage 1
Total Parking Spaces 1
Garage Y
Building
Story 3+
Sewer Public Sewer
Water Public
Architectural Style Colonial
Level or Stories 3+
Additional Building Above Grade, Below Grade
New Construction N
Schools
Elementary Schools Folger Mckinsey
Middle Schools Severna Park
High Schools Severna Park
School District Anne Arundel County Public Schools
Others
HOA Fee Include Common Area Maintenance,Pier/Dock Maintenance
Senior Community No
Tax ID 020376690032607
Ownership Fee Simple
SqFt Source Estimated
Special Listing Condition Standard
Read Less Info
Want to know what your home might be worth? Contact us for a FREE valuation!

Our team is ready to help you sell your home for the highest possible price ASAP

Bought with Melissa Bishop Olason • RE/MAX Executive
GET MORE INFORMATION
Agent | License ID: 0225193218 - VA, 5003479 - MD
+1(703) 298-7037 | jason@jasonandbonnie.com






