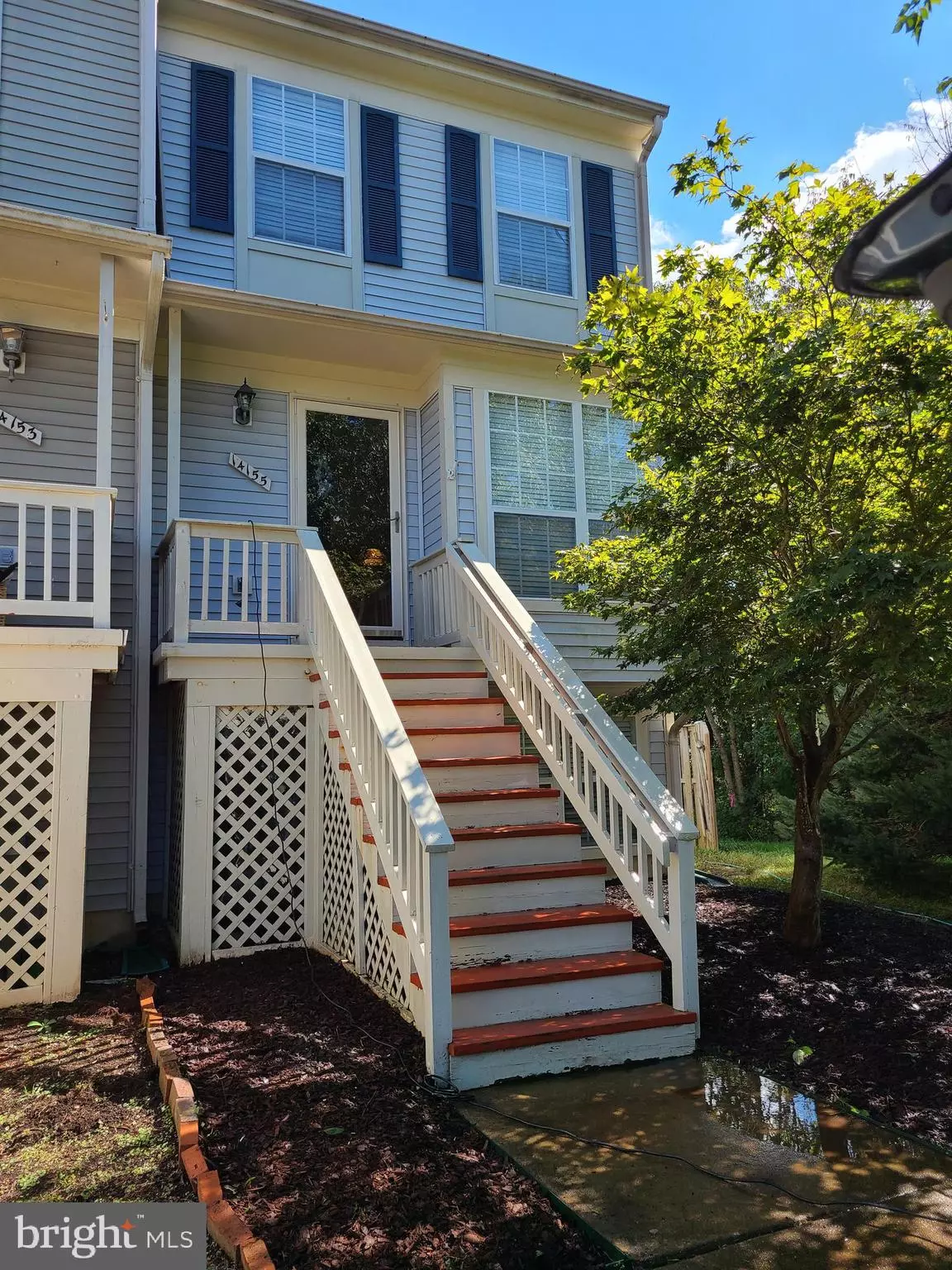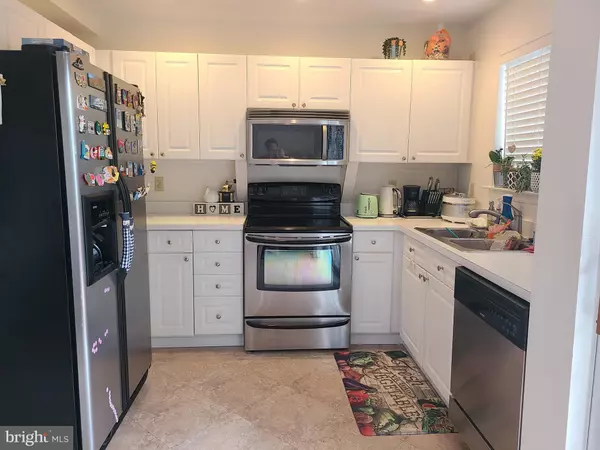$355,000
$368,000
3.5%For more information regarding the value of a property, please contact us for a free consultation.
3 Beds
3 Baths
1,090 SqFt
SOLD DATE : 10/26/2020
Key Details
Sold Price $355,000
Property Type Townhouse
Sub Type End of Row/Townhouse
Listing Status Sold
Purchase Type For Sale
Square Footage 1,090 sqft
Price per Sqft $325
Subdivision Green Trails
MLS Listing ID VAFX1157348
Sold Date 10/26/20
Style Colonial
Bedrooms 3
Full Baths 2
Half Baths 1
HOA Fees $80/mo
HOA Y/N Y
Abv Grd Liv Area 1,090
Originating Board BRIGHT
Year Built 1995
Annual Tax Amount $3,810
Tax Year 2020
Lot Size 1,950 Sqft
Acres 0.04
Property Description
PRICE REDUCED ****** seller looking for quick settlement *** please wear a mask and gloves while showing property. Also, please only show to pre-qualified buyers and don't show if you or your clients are not feeling well or have recently traveled. Be respectful the seller family works with online at home **** GREAT opportunity! This fabulous End Unit Townhome has three finished levels, three large Bedrooms and two and half Bathrooms! It has gorgeous hardwood floors throughout the home! All bathrooms have been updated! And the HVAC system was replaced in 2014! The Upper Level includes two Bedrooms, each with access to the full Bathroom and each with a wall of closets. The Main Level, which has so many wonderful recessed lights, has an open floor plan including a Living Room, Dining Room, Kitchen, and a Powder Room. The bright Kitchen has stainless appliances and room for a table (the island was a gift and does not convey). The finished walk out Basement offers a Family Room with a gas fireplace, the third Bedroom, and a full Bathroom! The Washer and Dryer convey! The extra-large yard is a huge bonus, with a fully fenced backyard and a deck ( New floor will be replaced ) off the Kitchen perfect for grilling! This great community offers a pool, tennis, tot lots, and loads of walking trails! What a beautiful and bright home! It is ready for you to move right in Seller will Need rent back till (HOC)**
Location
State VA
County Fairfax
Zoning 150
Rooms
Basement Daylight, Full, Front Entrance, Full, Fully Finished, Improved, Outside Entrance, Rear Entrance, Walkout Level
Interior
Hot Water Electric
Heating Forced Air
Cooling Central A/C
Fireplaces Number 1
Equipment Built-In Microwave, Built-In Range, Dishwasher, Disposal, Dryer, Microwave, Oven - Single, Refrigerator, Stove, Washer
Fireplace Y
Appliance Built-In Microwave, Built-In Range, Dishwasher, Disposal, Dryer, Microwave, Oven - Single, Refrigerator, Stove, Washer
Heat Source Natural Gas
Exterior
Utilities Available Electric Available, Multiple Phone Lines, Phone Connected, Sewer Available, Water Available
Water Access N
Accessibility None
Garage N
Building
Story 3
Sewer Public Sewer
Water Public
Architectural Style Colonial
Level or Stories 3
Additional Building Above Grade
New Construction N
Schools
School District Fairfax County Public Schools
Others
Pets Allowed Y
Senior Community No
Tax ID 0654 03050048
Ownership Fee Simple
SqFt Source Assessor
Acceptable Financing FHA, Cash, VA, Conventional
Horse Property N
Listing Terms FHA, Cash, VA, Conventional
Financing FHA,Cash,VA,Conventional
Special Listing Condition Standard
Pets Allowed Cats OK, Dogs OK
Read Less Info
Want to know what your home might be worth? Contact us for a FREE valuation!

Our team is ready to help you sell your home for the highest possible price ASAP

Bought with Jennifer Fang • Samson Properties
"My job is to find and attract mastery-based agents to the office, protect the culture, and make sure everyone is happy! "
GET MORE INFORMATION






