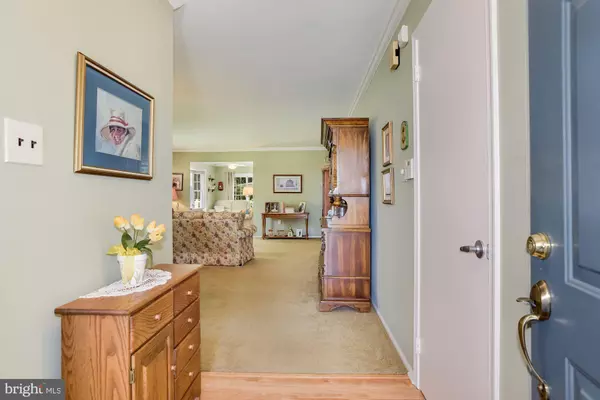$278,000
$270,000
3.0%For more information regarding the value of a property, please contact us for a free consultation.
2 Beds
2 Baths
1,331 SqFt
SOLD DATE : 08/27/2020
Key Details
Sold Price $278,000
Property Type Single Family Home
Sub Type Detached
Listing Status Sold
Purchase Type For Sale
Square Footage 1,331 sqft
Price per Sqft $208
Subdivision Holiday Village
MLS Listing ID NJBL377622
Sold Date 08/27/20
Style Ranch/Rambler
Bedrooms 2
Full Baths 2
HOA Fees $118/mo
HOA Y/N Y
Abv Grd Liv Area 1,331
Originating Board BRIGHT
Year Built 1987
Annual Tax Amount $4,930
Tax Year 2019
Lot Size 6,275 Sqft
Acres 0.14
Lot Dimensions 0.00 x 0.00
Property Description
This beautiful 2 bedroom 2 bath Madison model in sought after Holiday Village is beautifully updated and in perfect condition. The charming front porch greets you as you enter into the foyer with wood laminate floors that flow into the beautifully updated and sunny eat-in kitchen with Corian counters, birch easy close cabinets and newer white appliances. Large open and airy living room/dining room with added crown molding and carpet that was just professionally cleaned. Relax in the sun lit family room and enjoy the wooded view from the newly installed bay window and newer slider. The master bedroom was freshly painted and includes a walk-in closet, dressing area with newer vanity and ceramic floors into the full bath with stall shower. The second bedroom was also freshly painted and the hall full bath was beautifully updated as well. The 2 year young maintenance free wrap around Trex deck with awning is another additional highlight of this wonderful home. Also included: attached garage with shelving, auto door opener, pull down attic with flooring and inside access and a utility room with washer/dryer. Other features include, 4 ceiling fans, newer Hvac and hot water heater, newer windows and slider and a one year home warranty. This active adult community includes a club house, tennis court and pool. Great location close to shops and major highways.
Location
State NJ
County Burlington
Area Mount Laurel Twp (20324)
Zoning RESIDENTIAL
Rooms
Other Rooms Living Room, Dining Room, Primary Bedroom, Bedroom 2, Kitchen, Family Room, Foyer, Attic
Main Level Bedrooms 2
Interior
Interior Features Attic, Carpet, Ceiling Fan(s), Combination Dining/Living, Crown Moldings, Floor Plan - Open, Kitchen - Eat-In, Primary Bath(s), Sprinkler System, Stall Shower, Tub Shower, Upgraded Countertops, Walk-in Closet(s), Window Treatments
Hot Water Other
Heating Forced Air
Cooling Central A/C, Ceiling Fan(s)
Heat Source Natural Gas
Exterior
Exterior Feature Patio(s), Deck(s)
Parking Features Additional Storage Area, Garage Door Opener, Inside Access
Garage Spaces 1.0
Amenities Available Club House, Pool - Outdoor, Tennis Courts
Water Access N
Roof Type Pitched
Accessibility Other
Porch Patio(s), Deck(s)
Attached Garage 1
Total Parking Spaces 1
Garage Y
Building
Story 1
Sewer Public Sewer
Water Public
Architectural Style Ranch/Rambler
Level or Stories 1
Additional Building Above Grade, Below Grade
New Construction N
Schools
School District Mount Laurel Township Public Schools
Others
HOA Fee Include All Ground Fee,Common Area Maintenance,Management,Pool(s),Snow Removal,Trash,Recreation Facility
Senior Community Yes
Age Restriction 55
Tax ID 24-01501-00056
Ownership Fee Simple
SqFt Source Assessor
Acceptable Financing Cash, Conventional, FHA
Listing Terms Cash, Conventional, FHA
Financing Cash,Conventional,FHA
Special Listing Condition Standard
Read Less Info
Want to know what your home might be worth? Contact us for a FREE valuation!

Our team is ready to help you sell your home for the highest possible price ASAP

Bought with Raymond E Rysak • Shirley Rossi Realty
GET MORE INFORMATION
Agent | License ID: 0225193218 - VA, 5003479 - MD
+1(703) 298-7037 | jason@jasonandbonnie.com






