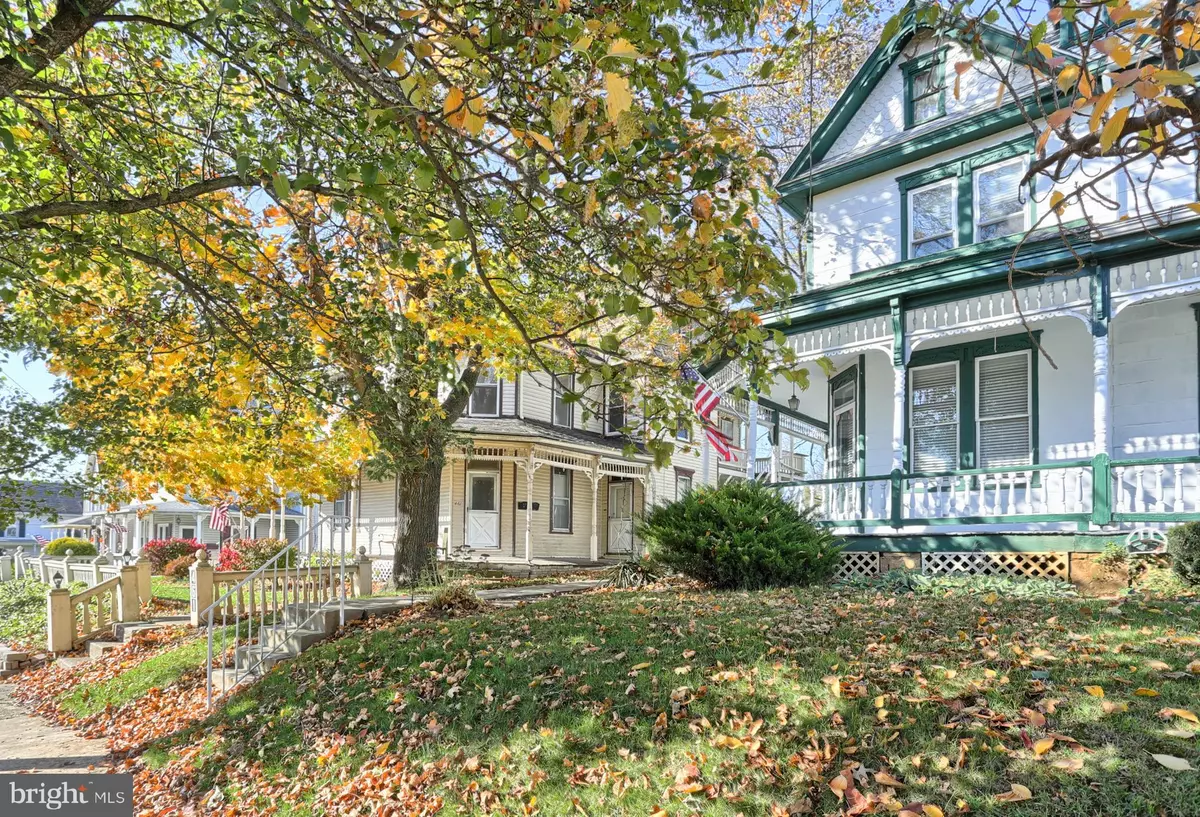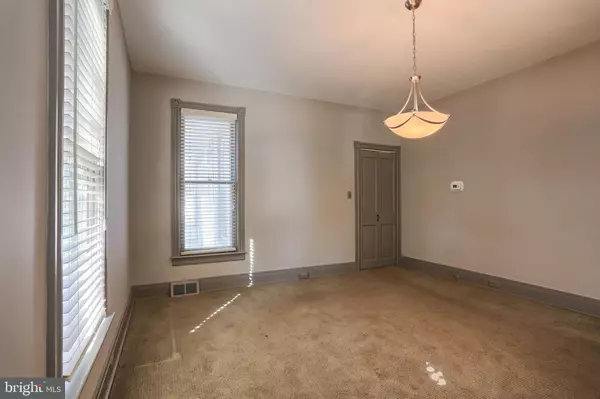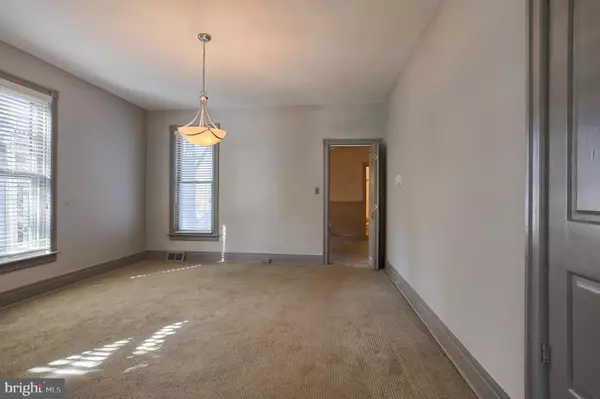$118,000
$124,900
5.5%For more information regarding the value of a property, please contact us for a free consultation.
3 Beds
2 Baths
1,559 SqFt
SOLD DATE : 02/24/2020
Key Details
Sold Price $118,000
Property Type Single Family Home
Sub Type Twin/Semi-Detached
Listing Status Sold
Purchase Type For Sale
Square Footage 1,559 sqft
Price per Sqft $75
Subdivision Annville Historic Dist.
MLS Listing ID PALN109736
Sold Date 02/24/20
Style Traditional
Bedrooms 3
Full Baths 2
HOA Y/N N
Abv Grd Liv Area 1,559
Originating Board BRIGHT
Year Built 1876
Annual Tax Amount $2,539
Tax Year 2020
Lot Size 5,663 Sqft
Acres 0.13
Property Description
Same owner since 1978. It must be a great place to call home! Plenty of room to spread out in this 3 bedroom 2 bath Semi with beautiful charm. Located in the Historic District of Annville this home has mostly all replacement windows, roof installed in 2006 with GAF 30 Year Shingles, along with a Gas Furnace Installed in 2013 & the Gas Hot Water Heater Installed in 2019. You'll find 200 amp electric, 2 sheds for added storage. Need more space, wait till you see the Huge attic! There's plenty of head room and space waiting to be finished. The seller has been diligent to take care of the mechanicals and have also insulated the home making it very energy efficient. Beneath the carpeting is original oak wood flooring. Balcony access from the 3rd bedroom , also featuring a walk in closet, There is off street parking in the rear of the home were the former carriage house was located & removed in the 80's. This home was once a two unit when the current owner purchased and converted it to a single family home. To further sweeten the deal, the seller is leaving all appliances with the sale to include the window air conditioning units. The plaster in the living room & dining room has been removed exposing the lath & new plaster added & recently painted. Most of the 1st floor has been updated, the second floor could use some updates but is absolutely move in condition, as it is. Schedule your tour today to see all this charming home has to offer in Annville Cleona Schools. Let's not forget to mention the perk of watching the annual Memorial Day Parade from your very own porch! Seller is removing & updating the small amt. of knob & tube wiring in basement & attic by a licensed electrician.
Location
State PA
County Lebanon
Area Annville Twp (13218)
Zoning R-2
Direction South
Rooms
Other Rooms Living Room, Dining Room, Primary Bedroom, Bedroom 2, Bedroom 3, Kitchen, Family Room, Bathroom 1, Bathroom 2, Attic
Basement Full
Interior
Interior Features Attic, Carpet, Ceiling Fan(s), Family Room Off Kitchen, Floor Plan - Traditional, Wainscotting, Wood Floors
Hot Water Natural Gas
Heating Forced Air
Cooling Ceiling Fan(s), Window Unit(s)
Flooring Carpet, Vinyl
Equipment Built-In Microwave, Dishwasher, Refrigerator, Oven/Range - Electric
Furnishings No
Fireplace N
Window Features Replacement,Insulated
Appliance Built-In Microwave, Dishwasher, Refrigerator, Oven/Range - Electric
Heat Source Natural Gas
Laundry Basement
Exterior
Exterior Feature Balcony, Patio(s), Porch(es), Wrap Around
Garage Spaces 2.0
Utilities Available Cable TV
Water Access N
Roof Type Composite,Shingle
Accessibility None
Porch Balcony, Patio(s), Porch(es), Wrap Around
Total Parking Spaces 2
Garage N
Building
Story 2.5
Foundation Stone
Sewer Public Sewer
Water Public
Architectural Style Traditional
Level or Stories 2.5
Additional Building Above Grade, Below Grade
Structure Type Plaster Walls
New Construction N
Schools
Middle Schools Annville Cleona
High Schools Annville Cleona
School District Annville-Cleona
Others
Senior Community No
Tax ID 18-2314915-365884-0000
Ownership Fee Simple
SqFt Source Assessor
Security Features Smoke Detector
Acceptable Financing Conventional, Cash, FHA, VA, USDA
Horse Property N
Listing Terms Conventional, Cash, FHA, VA, USDA
Financing Conventional,Cash,FHA,VA,USDA
Special Listing Condition Standard
Read Less Info
Want to know what your home might be worth? Contact us for a FREE valuation!

Our team is ready to help you sell your home for the highest possible price ASAP

Bought with Vanessa D Marinkov • Bering Real Estate Co.
GET MORE INFORMATION
Agent | License ID: 0225193218 - VA, 5003479 - MD
+1(703) 298-7037 | jason@jasonandbonnie.com






