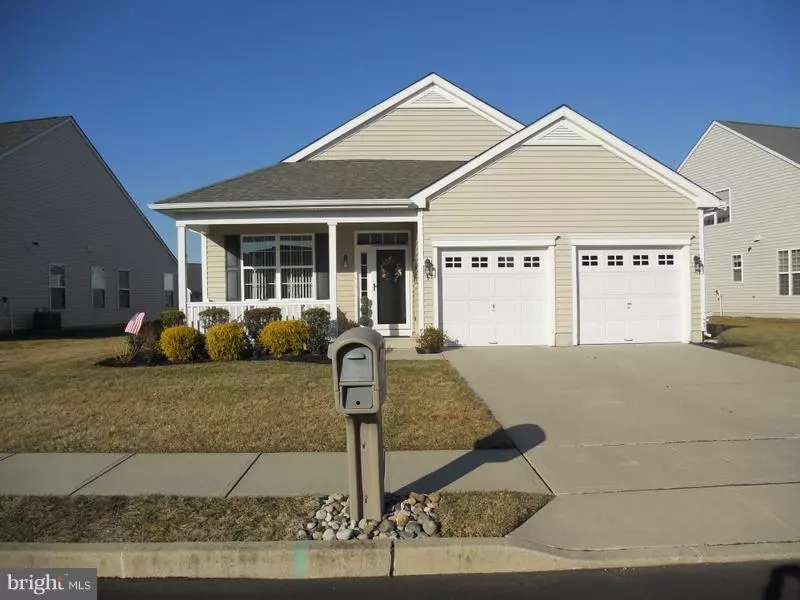$211,000
$219,900
4.0%For more information regarding the value of a property, please contact us for a free consultation.
2 Beds
2 Baths
SOLD DATE : 02/07/2020
Key Details
Sold Price $211,000
Property Type Single Family Home
Sub Type Detached
Listing Status Sold
Purchase Type For Sale
Subdivision Villages At Aberdeen
MLS Listing ID NJGL246458
Sold Date 02/07/20
Style Ranch/Rambler
Bedrooms 2
Full Baths 2
HOA Fees $86/mo
HOA Y/N Y
Originating Board BRIGHT
Year Built 2009
Annual Tax Amount $4,200
Tax Year 2018
Lot Dimensions 77 x 129
Property Description
Former sample home located in the desirable adult community of the Villages at Aberdeen. Super low taxes of $4,200/year and very reasonable HOA fee of $86/month. Elegance and affordability are rolled into one in this expanded Fairmount model with a 3' side bump out and many upgraded features. Home features open floor plan, 9' ceilings, 42" cabinets and ceramic back splash in kitchen, dining room with door access to outside back patio, large double walk-in closets in master bedroom, some handicap accessible features in bathrooms, 2 car garage with electric door opener, heater dehumidifier, and much, much more!!! Make your appointment today, you won't be disappointed. Short sale has been approved.er.
Location
State NJ
County Gloucester
Area Clayton Boro (20801)
Zoning RESIDENTIAL
Rooms
Other Rooms Living Room, Dining Room, Primary Bedroom, Bedroom 2, Kitchen, Office, Primary Bathroom
Main Level Bedrooms 2
Interior
Interior Features Carpet, Ceiling Fan(s), Floor Plan - Open, Kitchen - Eat-In, Kitchen - Island, Kitchen - Table Space, Primary Bath(s), Stall Shower, Walk-in Closet(s), Window Treatments, Dining Area
Hot Water Natural Gas
Heating Forced Air
Cooling Central A/C
Flooring Carpet, Laminated
Equipment Dishwasher, Built-In Microwave, Built-In Range, Humidifier, Oven/Range - Gas
Fireplace N
Appliance Dishwasher, Built-In Microwave, Built-In Range, Humidifier, Oven/Range - Gas
Heat Source Natural Gas
Laundry Main Floor
Exterior
Exterior Feature Porch(es), Patio(s)
Parking Features Inside Access, Garage Door Opener
Garage Spaces 2.0
Utilities Available Electric Available, Cable TV Available, Phone Available, Water Available, Natural Gas Available
Water Access N
Roof Type Pitched
Accessibility No Stairs, Grab Bars Mod, Other Bath Mod
Porch Porch(es), Patio(s)
Attached Garage 2
Total Parking Spaces 2
Garage Y
Building
Lot Description Front Yard, Rear Yard, SideYard(s)
Story 1
Foundation Slab
Sewer Public Sewer
Water Public
Architectural Style Ranch/Rambler
Level or Stories 1
Additional Building Above Grade, Below Grade
Structure Type 9'+ Ceilings
New Construction N
Schools
Elementary Schools Herma S. Simmons E.S.
Middle Schools Clayton M.S.
High Schools Clayton H.S.
School District Clayton Public Schools
Others
HOA Fee Include Common Area Maintenance,Custodial Services Maintenance
Senior Community Yes
Age Restriction 55
Tax ID 01-01904 05-00005
Ownership Fee Simple
SqFt Source Assessor
Security Features Security System
Special Listing Condition Short Sale
Read Less Info
Want to know what your home might be worth? Contact us for a FREE valuation!

Our team is ready to help you sell your home for the highest possible price ASAP

Bought with Elaine M Mecchella • RealtyMark Properties

"My job is to find and attract mastery-based agents to the office, protect the culture, and make sure everyone is happy! "
GET MORE INFORMATION






