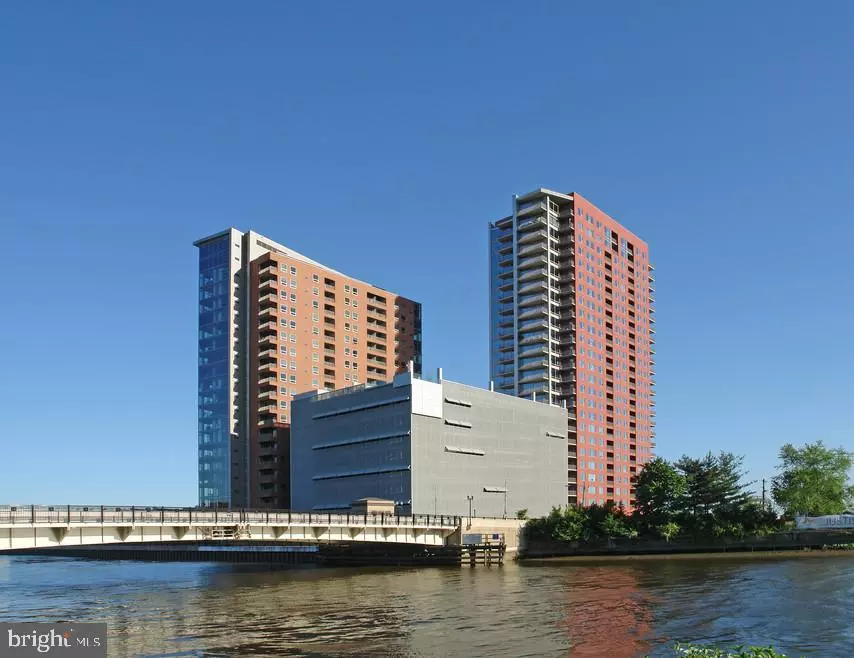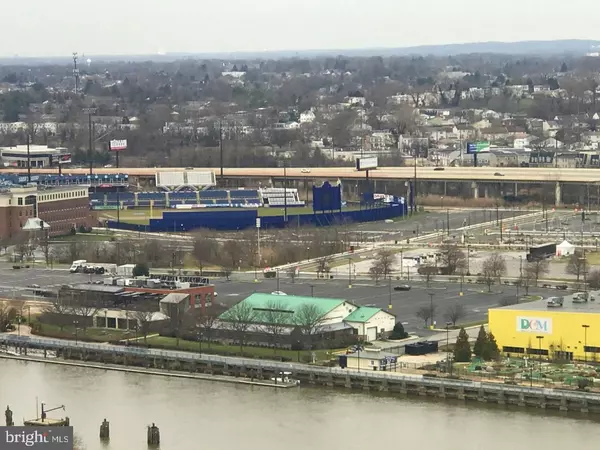$152,000
$155,000
1.9%For more information regarding the value of a property, please contact us for a free consultation.
1 Bed
1 Bath
1,000 SqFt
SOLD DATE : 02/26/2021
Key Details
Sold Price $152,000
Property Type Condo
Sub Type Condo/Co-op
Listing Status Sold
Purchase Type For Sale
Square Footage 1,000 sqft
Price per Sqft $152
Subdivision River Tower Christ L
MLS Listing ID DENC518876
Sold Date 02/26/21
Style Contemporary
Bedrooms 1
Full Baths 1
Condo Fees $463/mo
HOA Y/N N
Abv Grd Liv Area 1,000
Originating Board BRIGHT
Year Built 2007
Annual Tax Amount $3,534
Tax Year 2020
Property Description
Visit this home virtually: http://www.vht.com/434129047/IDXS - The River Tower at Christina Landing -Experience Wilmington Riverfront living at its best with 20th floor Balcony views of the City including Constitution yards, Frawley Stadium, and additional river walk activities. This one Bedroom Unit has been prepared for immediate delivery. Unit has been freshly painted; new dishwasher and disposal Nov 2020; updated stackable washer and dryer, updated Bath with double sink vanity and tiled tub/shower, ceiling fans, and updated HVAC. This Unit is in move-in ready condition. The River Tower offers an exercise room, community room, pool and deck and a DEEDED garage parking space. Walking distance to Downtown, train station, restaurants, and hiking and biking trails. This luxury building features 24-hour security and concierge service.
Location
State DE
County New Castle
Area Wilmington (30906)
Zoning RES
Rooms
Other Rooms Kitchen, Bedroom 1, Great Room
Main Level Bedrooms 1
Interior
Interior Features Combination Dining/Living, Floor Plan - Open, Kitchen - Galley, Sprinkler System
Hot Water Electric
Heating Heat Pump - Electric BackUp
Cooling Central A/C
Equipment Built-In Microwave, Dishwasher, Disposal, Dryer, Oven - Self Cleaning, Refrigerator, Washer
Appliance Built-In Microwave, Dishwasher, Disposal, Dryer, Oven - Self Cleaning, Refrigerator, Washer
Heat Source Electric
Exterior
Exterior Feature Balcony
Parking Features Covered Parking, Inside Access
Garage Spaces 1.0
Amenities Available Common Grounds, Exercise Room, Fax/Copying, Pool - Outdoor, Reserved/Assigned Parking
Water Access N
Accessibility Elevator
Porch Balcony
Total Parking Spaces 1
Garage N
Building
Story 1
Unit Features Hi-Rise 9+ Floors
Sewer Public Sewer
Water Public
Architectural Style Contemporary
Level or Stories 1
Additional Building Above Grade, Below Grade
New Construction N
Schools
School District Christina
Others
HOA Fee Include All Ground Fee,Ext Bldg Maint,Other,Pool(s),Snow Removal,Trash
Senior Community No
Tax ID 26-050.10-968.C.2007
Ownership Fee Simple
SqFt Source Other
Security Features 24 hour security
Special Listing Condition Standard
Read Less Info
Want to know what your home might be worth? Contact us for a FREE valuation!

Our team is ready to help you sell your home for the highest possible price ASAP

Bought with Andrew Brockson • RE/MAX Associates-Hockessin
GET MORE INFORMATION
Agent | License ID: 0225193218 - VA, 5003479 - MD
+1(703) 298-7037 | jason@jasonandbonnie.com






