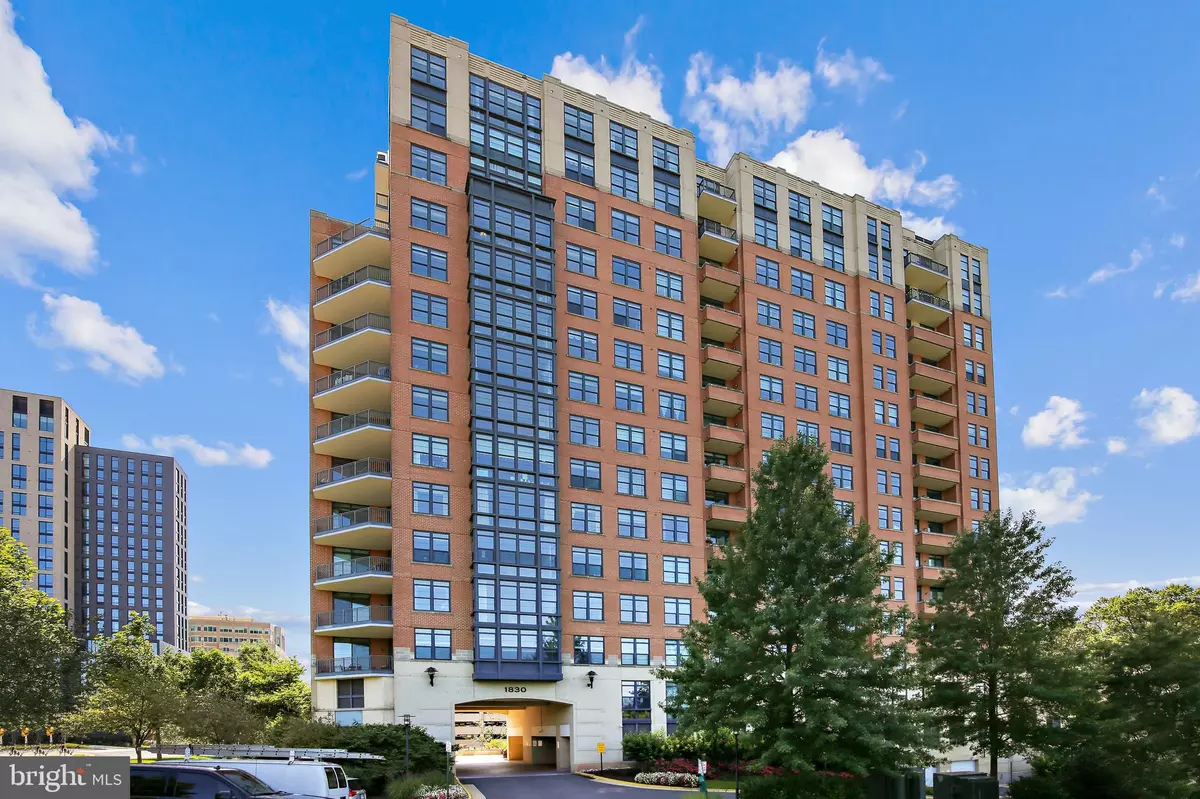$604,000
$599,900
0.7%For more information regarding the value of a property, please contact us for a free consultation.
2 Beds
3 Baths
1,744 SqFt
SOLD DATE : 11/16/2020
Key Details
Sold Price $604,000
Property Type Condo
Sub Type Condo/Co-op
Listing Status Sold
Purchase Type For Sale
Square Footage 1,744 sqft
Price per Sqft $346
Subdivision Paramount
MLS Listing ID VAFX1156192
Sold Date 11/16/20
Style Traditional
Bedrooms 2
Full Baths 2
Half Baths 1
Condo Fees $1,123/mo
HOA Y/N N
Abv Grd Liv Area 1,744
Originating Board BRIGHT
Year Built 2005
Annual Tax Amount $7,468
Tax Year 2020
Property Description
Price Reduced!!! Run--Don't walk--to this fantastic home!!!*** Best value in Reston!!!***Penthouse quality*** Spacious rooms, light, bright, beautiful views from all living rooms!!! Gleaming wood floors***appliances, systems new since 2017!!! And the master bath--Wow!!! Dining room with china closet has chair and crown molding and is large enough for gracious entertaining. Kitchen features a breakfast bar, space for a table and view of the mountains as you enjoy your morning coffee. Relax and enjoy panoramic views of the setting sun from floor to ceiling windows in the living and family rooms or from the spacious balcony. Exercise rooms feature treadmills, bikes and equipment for strength training. Just one block from the Town Center you can enjoy summertime entertainment, shops, movie, winter ice skating. W&OD Trail is close by for hiking and biking. All this is convenient to the Wiehle Ave Metro.
Location
State VA
County Fairfax
Zoning 372
Direction Southeast
Rooms
Other Rooms Living Room, Dining Room, Primary Bedroom, Bedroom 2, Kitchen, Family Room, Foyer, Breakfast Room, Laundry, Bathroom 2, Primary Bathroom
Main Level Bedrooms 2
Interior
Interior Features Breakfast Area, Ceiling Fan(s), Chair Railings, Crown Moldings, Dining Area, Floor Plan - Open, Kitchen - Eat-In, Walk-in Closet(s), Window Treatments, Wood Floors
Hot Water Electric
Heating Heat Pump(s), Forced Air
Cooling Central A/C, Ceiling Fan(s), Heat Pump(s)
Flooring Ceramic Tile, Hardwood
Fireplaces Number 1
Fireplaces Type Gas/Propane
Equipment Built-In Microwave, Dishwasher, Disposal, Dryer, Exhaust Fan, Icemaker, Oven/Range - Gas, Refrigerator, Water Heater, Washer
Fireplace Y
Window Features Double Pane,Screens,Sliding
Appliance Built-In Microwave, Dishwasher, Disposal, Dryer, Exhaust Fan, Icemaker, Oven/Range - Gas, Refrigerator, Water Heater, Washer
Heat Source Electric
Laundry Dryer In Unit, Washer In Unit
Exterior
Exterior Feature Balcony
Parking Features Additional Storage Area, Underground
Garage Spaces 2.0
Amenities Available Bike Trail, Concierge, Elevator, Extra Storage, Fitness Center, Guest Suites, Jog/Walk Path, Party Room, Pool - Outdoor, Security, Storage Bin
Water Access N
View Mountain, Panoramic, Scenic Vista
Accessibility 36\"+ wide Halls
Porch Balcony
Total Parking Spaces 2
Garage N
Building
Story 1
Unit Features Hi-Rise 9+ Floors
Sewer Public Sewer
Water Public
Architectural Style Traditional
Level or Stories 1
Additional Building Above Grade, Below Grade
Structure Type 9'+ Ceilings
New Construction N
Schools
Elementary Schools Lake Anne
Middle Schools Hughes
High Schools South Lakes
School District Fairfax County Public Schools
Others
Pets Allowed Y
HOA Fee Include Ext Bldg Maint,Gas,Management,Parking Fee,Pool(s),Reserve Funds,Sewer,Snow Removal,Trash,Water
Senior Community No
Tax ID 0171 31 0807
Ownership Condominium
Security Features Desk in Lobby,Resident Manager,Main Entrance Lock
Special Listing Condition Standard
Pets Allowed Size/Weight Restriction
Read Less Info
Want to know what your home might be worth? Contact us for a FREE valuation!

Our team is ready to help you sell your home for the highest possible price ASAP

Bought with Lyndsey Smith • Pearson Smith Realty, LLC

"My job is to find and attract mastery-based agents to the office, protect the culture, and make sure everyone is happy! "
GET MORE INFORMATION






