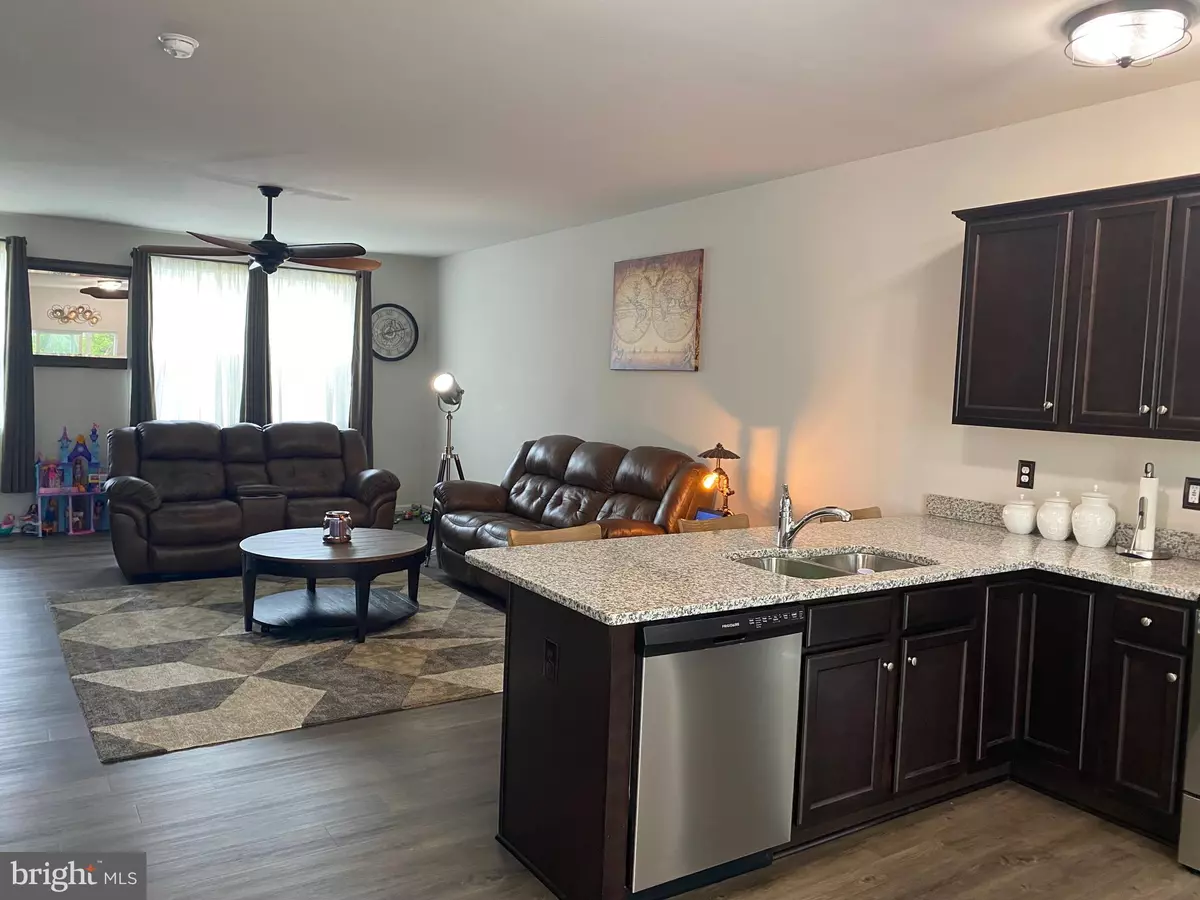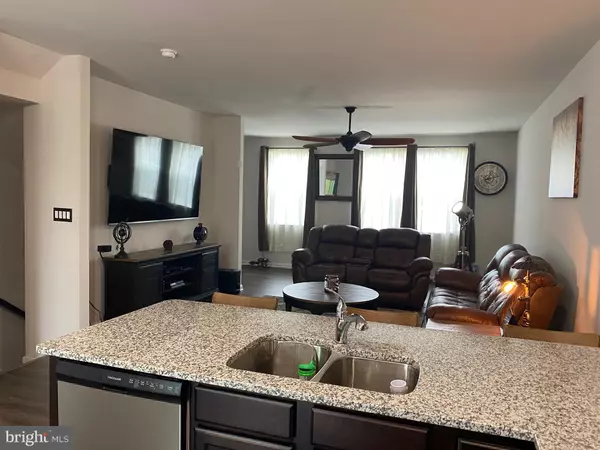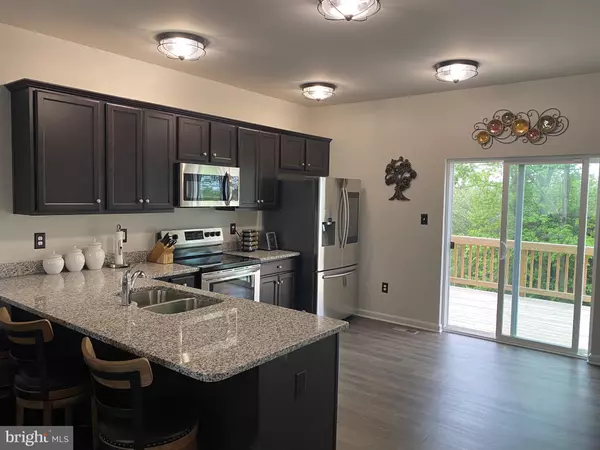$199,900
$199,990
For more information regarding the value of a property, please contact us for a free consultation.
3 Beds
4 Baths
1,798 SqFt
SOLD DATE : 07/01/2020
Key Details
Sold Price $199,900
Property Type Townhouse
Sub Type Interior Row/Townhouse
Listing Status Sold
Purchase Type For Sale
Square Footage 1,798 sqft
Price per Sqft $111
Subdivision Berkeley Ridge
MLS Listing ID WVBE177218
Sold Date 07/01/20
Style Craftsman
Bedrooms 3
Full Baths 2
Half Baths 2
HOA Fees $26/ann
HOA Y/N Y
Abv Grd Liv Area 1,798
Originating Board BRIGHT
Year Built 2018
Annual Tax Amount $1,539
Tax Year 2020
Lot Size 1,742 Sqft
Acres 0.04
Property Description
PRIVATE - BACKS TO TREES!Immaculate- Elevation with partial Brick front -3 bedroom /2 full bath & 2 half baths! Berkeley Ridge 1 car Garage town- Spacious open floor plan with over-sized granite penisula and deep espresso shaker cabinetry- Main level Hardwood Luxury Vinyl Plank -Main level powder room -Stainless steel appliances- amazing SMART REFRIG- 1 ALEXA- 1 NEST- truely a smart package! Upgraded Smart LED lights and upgraded Smart motion sensor switches- Large deck - Backs to wooded area and nestled on a private court. Finished lower level rec room with powder room- Master bath with 5 x 3 tile shower with dual sink vanity- Smart ADT alarm system- Alexa enabled - Nest thermostat- added custom oversized ceiling fan- Close to shopping /81/ and in the Spring Mills HS District
Location
State WV
County Berkeley
Zoning R
Interior
Interior Features Carpet, Ceiling Fan(s), Floor Plan - Open, Kitchen - Eat-In, Primary Bath(s), Recessed Lighting, Upgraded Countertops, Walk-in Closet(s), Window Treatments
Hot Water Electric
Heating Heat Pump(s)
Cooling Central A/C, Heat Pump(s)
Flooring Vinyl, Laminated, Carpet, Ceramic Tile
Equipment Built-In Microwave, Dishwasher, Disposal, Icemaker, Oven - Self Cleaning, Refrigerator, Stainless Steel Appliances
Fireplace N
Appliance Built-In Microwave, Dishwasher, Disposal, Icemaker, Oven - Self Cleaning, Refrigerator, Stainless Steel Appliances
Heat Source Electric
Laundry Hookup
Exterior
Exterior Feature Deck(s)
Parking Features Garage - Front Entry
Garage Spaces 1.0
Amenities Available Basketball Courts, Jog/Walk Path, Tot Lots/Playground
Water Access N
View Mountain
Roof Type Asphalt
Accessibility None
Porch Deck(s)
Attached Garage 1
Total Parking Spaces 1
Garage Y
Building
Lot Description Backs to Trees
Story 3
Foundation Slab
Sewer Public Sewer
Water Public
Architectural Style Craftsman
Level or Stories 3
Additional Building Above Grade
Structure Type 9'+ Ceilings
New Construction N
Schools
Elementary Schools Potomack
Middle Schools Spring Mills
High Schools Spring Mills
School District Berkeley County Schools
Others
Senior Community No
Tax ID NO TAX RECORD
Ownership Fee Simple
SqFt Source Estimated
Security Features Security System
Acceptable Financing FHA, Contract, Cash, VA, USDA, Conventional
Horse Property N
Listing Terms FHA, Contract, Cash, VA, USDA, Conventional
Financing FHA,Contract,Cash,VA,USDA,Conventional
Special Listing Condition Standard
Read Less Info
Want to know what your home might be worth? Contact us for a FREE valuation!

Our team is ready to help you sell your home for the highest possible price ASAP

Bought with William C Loy • RE/MAX Real Estate Group
GET MORE INFORMATION
Agent | License ID: 0225193218 - VA, 5003479 - MD
+1(703) 298-7037 | jason@jasonandbonnie.com






