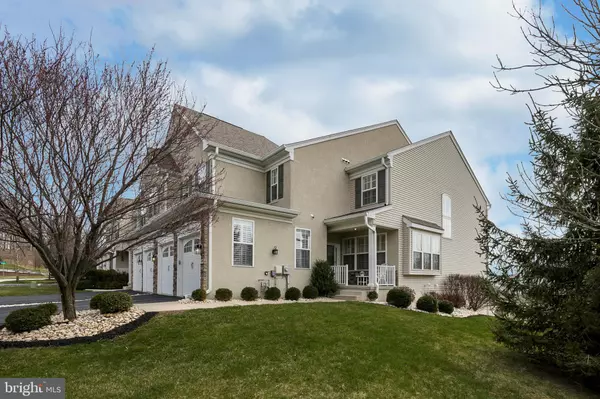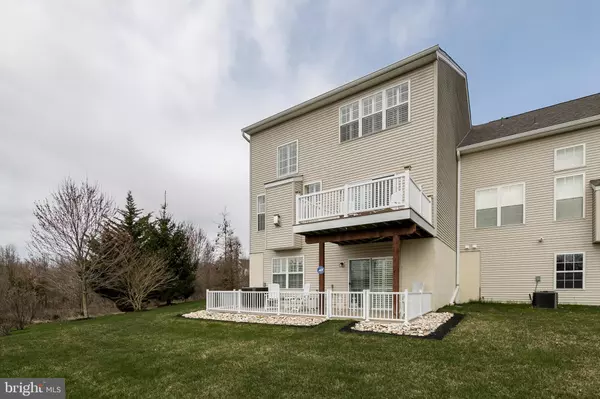$460,000
$499,000
7.8%For more information regarding the value of a property, please contact us for a free consultation.
4 Beds
4 Baths
3,340 SqFt
SOLD DATE : 01/10/2020
Key Details
Sold Price $460,000
Property Type Townhouse
Sub Type Interior Row/Townhouse
Listing Status Sold
Purchase Type For Sale
Square Footage 3,340 sqft
Price per Sqft $137
Subdivision Byers Station
MLS Listing ID PACT480112
Sold Date 01/10/20
Style Carriage House
Bedrooms 4
Full Baths 3
Half Baths 1
HOA Fees $200/mo
HOA Y/N Y
Abv Grd Liv Area 3,340
Originating Board BRIGHT
Year Built 2007
Annual Tax Amount $8,452
Tax Year 2019
Lot Size 5,880 Sqft
Acres 0.13
Lot Dimensions 0.00 x 0.00
Property Description
Welcome to 2317 Brookshire Drive located in the very desirable Chester Springs and award winning Downingtown school district. This must-see completely upgraded 3,340sqft end unit townhome is situated on the end of a private cul-de-sac street with a beautiful nature back drop. Side entry from covered front porch into foyer with 19" tile, plantation shutters and crown molding. Open living room offers upgrades that include crown molding, chair rail and wainscoting and flows into an open sun filled formal dining room with bay window, crown molding, chair rail, wainscoting and window seat. First floor features a beautiful tiled eat in kitchen with granite counters, 42" cherry cabinets, tile back splash, breakfast bar, plantation shutters, recessed lighting and slider to rear trex deck. Family room with vaulted ceiling, plantation shutters, recessed lighting, custom drapery and stately fireplace. In addition, first floor offers a tiled half bath and access to the two-car garage. Upper level features a master suite with hardwoods, tray ceiling, two walk in closets, tiled full bath with soaking tub, stall shower, double vanity and private water closet. Furthermore, you will find two nice sized bedrooms with hardwoods, a tiled full bathroom and laundry room with cabinets, shelving and laundry sink. Make your way to the finished lower level where you will find the IN-LAW SUITE that contains an additional bedroom with walk-in closet and separate full tiled bath. Large lower level living space has been customized with beautiful cabinetry, granite counters, refrigerator, built in microwave, recessed lighting, Bose surround sound, entertainment center and separate storage room. Lower level access through slider to rear fenced patio completes this beautiful home. A few notable upgrades include 10,000amp whole house surge protector, outdoor sprinklers, two zone HVAC and much more. This home is completely upgraded. Home is near major routes (turnpike), dining, shopping, parks (Marsh Creek) and much more. This home will not last so be sure to schedule your appointment today!
Location
State PA
County Chester
Area Upper Uwchlan Twp (10332)
Zoning R4
Rooms
Other Rooms Living Room, Dining Room, Primary Bedroom, Bedroom 2, Bedroom 3, Bedroom 4, Kitchen, Family Room, Basement, Laundry
Basement Full, Fully Finished
Interior
Interior Features Wet/Dry Bar, Ceiling Fan(s), Stall Shower, Attic, Walk-in Closet(s), Wood Floors, Carpet, Kitchen - Eat-In
Heating Forced Air
Cooling Central A/C
Fireplaces Number 1
Fireplaces Type Gas/Propane
Equipment Built-In Microwave, Dishwasher, Cooktop, Oven - Double, Oven - Self Cleaning
Fireplace Y
Appliance Built-In Microwave, Dishwasher, Cooktop, Oven - Double, Oven - Self Cleaning
Heat Source Natural Gas
Laundry Upper Floor
Exterior
Exterior Feature Patio(s), Porch(es)
Parking Features Garage - Front Entry, Garage Door Opener
Garage Spaces 4.0
Amenities Available Club House, Swimming Pool, Tot Lots/Playground, Tennis Courts
Water Access N
Accessibility None
Porch Patio(s), Porch(es)
Attached Garage 2
Total Parking Spaces 4
Garage Y
Building
Story 2
Sewer Public Sewer
Water Public
Architectural Style Carriage House
Level or Stories 2
Additional Building Above Grade
New Construction N
Schools
School District Downingtown Area
Others
HOA Fee Include Common Area Maintenance,Lawn Maintenance,Snow Removal,Insurance
Senior Community No
Tax ID 32-04 -0793
Ownership Fee Simple
SqFt Source Assessor
Horse Property N
Special Listing Condition Standard
Read Less Info
Want to know what your home might be worth? Contact us for a FREE valuation!

Our team is ready to help you sell your home for the highest possible price ASAP

Bought with John Bell • RE/MAX Integrity
GET MORE INFORMATION
Agent | License ID: 0225193218 - VA, 5003479 - MD
+1(703) 298-7037 | jason@jasonandbonnie.com






