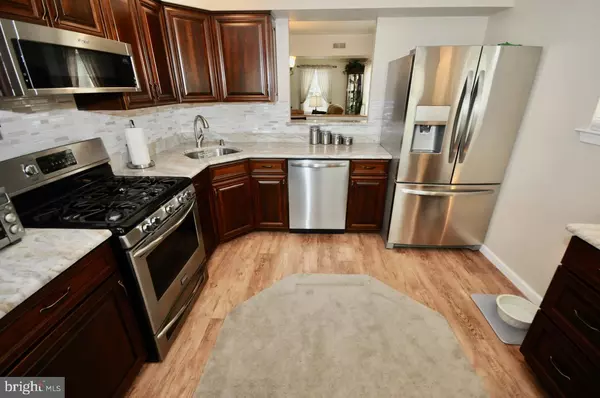$295,000
$295,000
For more information regarding the value of a property, please contact us for a free consultation.
3 Beds
3 Baths
1,748 SqFt
SOLD DATE : 11/09/2020
Key Details
Sold Price $295,000
Property Type Single Family Home
Sub Type Detached
Listing Status Sold
Purchase Type For Sale
Square Footage 1,748 sqft
Price per Sqft $168
Subdivision Eastampton Farms
MLS Listing ID NJBL382176
Sold Date 11/09/20
Style Colonial
Bedrooms 3
Full Baths 2
Half Baths 1
HOA Y/N N
Abv Grd Liv Area 1,748
Originating Board BRIGHT
Year Built 1991
Annual Tax Amount $7,721
Tax Year 2020
Lot Dimensions 123.13 x 140.47
Property Description
NO MORE SHOWINGS PER SELLERS... MULTIPLY OFFERS...Gorgeous and beautifully maintained 3 bedroom, 2.5 bath Bennington model in sought after Eastampton Farms community. Close to all major roads: Rt 206, Rt 38, 295, and the New Jersey Turnpike (both exits 5 and 7) Close to shopping and McGuire AFB/Fort Dix. Great location to travel to Philadelphia or New Yor. Home offers a totally renovated eat-in kitchen with high-end waterproof plank laminate flooring, custom ordered cabinetry, unique granite, along with a bright and clean backsplash and all stainless steel appliances. The added matching buffet completes the look of the kitchen. All three bathrooms have been updated with high-quality vanities and flooring. The first floor offers a formal dining room and formal living room with newer Mohawk Smart Strand Silk carpeting. Sliding glass doors off the living room lead to a private fenced yard with patio and pavers as well as a shed for extra storage. The lot is a premium lot. Upstairs you will find a 20x13 primary bedroom with lots of closet space and an updated full bath with tub/shower. The other two bedrooms are also nice sized. The main hall bath has been updated with quality workmanship as well. Extras and perks of this home are the roof is approximately 6 years old, newer replacement windows, paver walkway to yard, ceiling fans in all bedrooms and living room. Huge two-car garage with new garage door openers (1 year), wood fence (1 Year), HVAC (under 10 years), water softener, and sellers are offering a 1-year buyer's warranty. Tour this beautiful home before it's gone.
Location
State NJ
County Burlington
Area Eastampton Twp (20311)
Zoning RESIDENTIAL
Rooms
Other Rooms Living Room, Dining Room, Primary Bedroom, Bedroom 2, Bedroom 3, Kitchen
Interior
Interior Features Attic/House Fan, Carpet, Ceiling Fan(s), Kitchen - Eat-In, Primary Bath(s), Tub Shower, Upgraded Countertops
Hot Water Natural Gas
Heating Forced Air
Cooling Central A/C
Flooring Carpet, Ceramic Tile, Laminated
Equipment Built-In Microwave, Built-In Range, Dryer, Dryer - Electric, Refrigerator, Washer, Water Heater
Fireplace N
Appliance Built-In Microwave, Built-In Range, Dryer, Dryer - Electric, Refrigerator, Washer, Water Heater
Heat Source Natural Gas
Laundry Main Floor
Exterior
Exterior Feature Patio(s)
Parking Features Built In, Garage - Front Entry
Garage Spaces 2.0
Fence Wood
Water Access N
Roof Type Fiberglass
Accessibility None
Porch Patio(s)
Attached Garage 2
Total Parking Spaces 2
Garage Y
Building
Story 2
Foundation Slab
Sewer Public Sewer
Water Public
Architectural Style Colonial
Level or Stories 2
Additional Building Above Grade, Below Grade
Structure Type Dry Wall
New Construction N
Schools
Elementary Schools Eastampton E.S.
Middle Schools Eastampton M.S.
High Schools Rancocas Valley Reg. H.S.
School District Eastampton Township Public Schools
Others
Pets Allowed Y
Senior Community No
Tax ID 11-01100 09-00021
Ownership Fee Simple
SqFt Source Assessor
Security Features Carbon Monoxide Detector(s),Smoke Detector
Acceptable Financing Cash, Conventional, FHA 203(b), USDA, VA
Horse Property N
Listing Terms Cash, Conventional, FHA 203(b), USDA, VA
Financing Cash,Conventional,FHA 203(b),USDA,VA
Special Listing Condition Standard
Pets Allowed No Pet Restrictions
Read Less Info
Want to know what your home might be worth? Contact us for a FREE valuation!

Our team is ready to help you sell your home for the highest possible price ASAP

Bought with Jessica E Nooney • Weichert Realtors-Medford
GET MORE INFORMATION
Agent | License ID: 0225193218 - VA, 5003479 - MD
+1(703) 298-7037 | jason@jasonandbonnie.com






