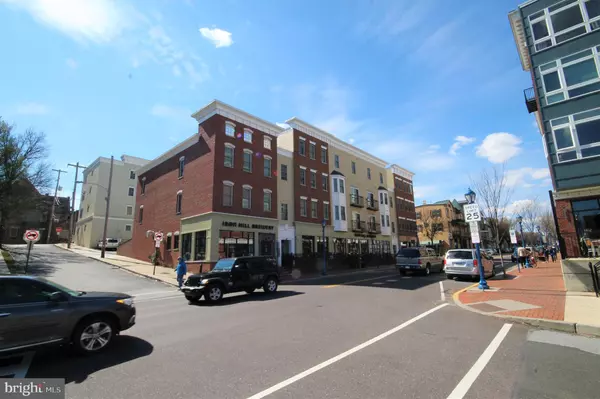$239,900
$239,900
For more information regarding the value of a property, please contact us for a free consultation.
2 Beds
3 Baths
1,104 SqFt
SOLD DATE : 04/17/2020
Key Details
Sold Price $239,900
Property Type Condo
Sub Type Condo/Co-op
Listing Status Sold
Purchase Type For Sale
Square Footage 1,104 sqft
Price per Sqft $217
Subdivision Renaissance Place E
MLS Listing ID PACT498514
Sold Date 04/17/20
Style Traditional
Bedrooms 2
Full Baths 2
Half Baths 1
Condo Fees $244/mo
HOA Y/N N
Abv Grd Liv Area 1,104
Originating Board BRIGHT
Year Built 2006
Annual Tax Amount $4,743
Tax Year 2019
Lot Dimensions 0.00 x 0.00
Property Description
LOCATION! LOCATION! LOCATION! Enjoy carefree living in this recently renovated condo that boasts beautiful crown molding, newer hardwood floors, newer carpeting and granite counter tops. This move-in ready home features two full floors with an open concept floor plan. The first floor includes kitchen, living room and powder room and upstairs includes a large master bedroom with bath and walk-in closet. The second bedroom includes a double-door closet and a huge walk-in closet that can be used for extra storage. The upstairs also contains a second full bathroom and a loft area that is perfect for a home office. One deeded parking spot is included and the building is secured with locking doors and an intercom system. Some of the best features: walking out the front entrance onto Bridge St. where you can enjoy a walking trail, shops, restaurants, and pubs. Don't miss your opportunity to live in the heart of Phoenixville. Schedule your appointment today because this home won't last long!
Location
State PA
County Chester
Area Phoenixville Boro (10315)
Zoning DC
Rooms
Other Rooms Living Room, Primary Bedroom, Sitting Room, Bedroom 2, Kitchen, Laundry, Storage Room, Primary Bathroom, Full Bath
Interior
Interior Features Carpet, Ceiling Fan(s), Crown Moldings, Floor Plan - Open, Kitchen - Eat-In, Primary Bath(s), Tub Shower, Upgraded Countertops, Walk-in Closet(s), Chair Railings, Elevator
Hot Water Electric
Heating Forced Air
Cooling Central A/C
Flooring Carpet, Laminated, Tile/Brick
Equipment Built-In Microwave, Built-In Range, Dishwasher, Disposal
Furnishings No
Fireplace N
Appliance Built-In Microwave, Built-In Range, Dishwasher, Disposal
Heat Source Electric
Laundry Upper Floor
Exterior
Parking On Site 1
Utilities Available Cable TV, Phone
Amenities Available Elevator
Water Access N
Accessibility None
Garage N
Building
Story 3+
Unit Features Garden 1 - 4 Floors
Sewer Public Sewer
Water Public
Architectural Style Traditional
Level or Stories 3+
Additional Building Above Grade, Below Grade
Structure Type Dry Wall
New Construction N
Schools
School District Phoenixville Area
Others
Pets Allowed Y
HOA Fee Include All Ground Fee,Alarm System,Common Area Maintenance,Ext Bldg Maint,Insurance,Lawn Maintenance,Management,Parking Fee,Snow Removal,Trash
Senior Community No
Tax ID 15-09 -0972
Ownership Condominium
Acceptable Financing Cash, Conventional
Horse Property N
Listing Terms Cash, Conventional
Financing Cash,Conventional
Special Listing Condition Standard
Pets Allowed Case by Case Basis
Read Less Info
Want to know what your home might be worth? Contact us for a FREE valuation!

Our team is ready to help you sell your home for the highest possible price ASAP

Bought with Lori L Shoemaker • Coldwell Banker Realty

"My job is to find and attract mastery-based agents to the office, protect the culture, and make sure everyone is happy! "
GET MORE INFORMATION






