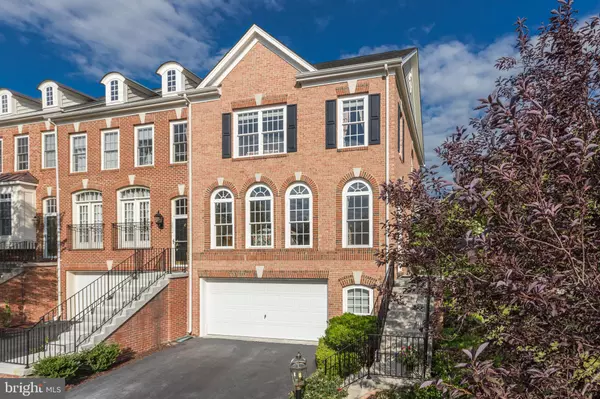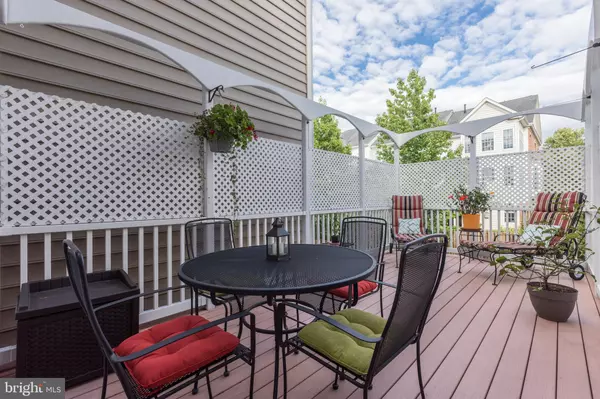$567,200
$558,000
1.6%For more information regarding the value of a property, please contact us for a free consultation.
3 Beds
3 Baths
2,844 SqFt
SOLD DATE : 08/12/2020
Key Details
Sold Price $567,200
Property Type Townhouse
Sub Type Interior Row/Townhouse
Listing Status Sold
Purchase Type For Sale
Square Footage 2,844 sqft
Price per Sqft $199
Subdivision Lansdowne On The Potomac
MLS Listing ID VALO414956
Sold Date 08/12/20
Style Other
Bedrooms 3
Full Baths 2
Half Baths 1
HOA Fees $204/mo
HOA Y/N Y
Abv Grd Liv Area 2,844
Originating Board BRIGHT
Year Built 2003
Annual Tax Amount $5,237
Tax Year 2020
Lot Size 3,920 Sqft
Acres 0.09
Property Description
Open Sunday July 12th 2-4pm** Beautiful Brick End Unit with Rare expansive side yard ideal for gardening, play space and sports field! Professional pictures will be uploaded Sunday 7/12. This home has been meticulously maintained! Wonderful first impressions as you enter into the sunlit living room and dining room with upgraded crown moldings and light fixtures**Chef's kitchen with NEW stainless steel appliances and NEW quartz counter tops opens to large eat-in kitchen area and sunroom bump-out with fireplace**Enjoy outdoor entertaining on the spacious back deck overlooking the fenced yard and beautifully landscaped lawns. There are just a few models built with this floor plan that feature the 3rd level extension allowing space for a luxury master bathroom / bedroom suite**The lower level walk-out basement with 2nd gas fireplace allows for a 4th bedroom / 3rd bathroom option*Huge fenced in yard with privacy fence! Enjoy all award winning Lansdowne on the Potomac has to offer only steps away from: Potomac Club indoor / outdoor pools, beach volleyball courts, summer concert series, social events, tennis courts, canoe and kayak launch, River Walk trails, Lansdowne Town Center, and sought after schools all located on the Lansdowne Property!
Location
State VA
County Loudoun
Zoning 19
Rooms
Basement Daylight, Full, Garage Access, Improved, Rough Bath Plumb, Space For Rooms, Walkout Level, Windows
Interior
Interior Features Breakfast Area, Carpet, Ceiling Fan(s), Crown Moldings, Dining Area, Family Room Off Kitchen, Floor Plan - Open, Kitchen - Gourmet, Kitchen - Table Space, Kitchen - Island, Primary Bath(s), Soaking Tub, Upgraded Countertops, Walk-in Closet(s), Window Treatments, Wood Floors
Hot Water Natural Gas
Heating Forced Air
Cooling Central A/C
Fireplaces Number 2
Fireplaces Type Mantel(s)
Equipment Built-In Microwave, Cooktop, Dryer, Icemaker, Oven/Range - Gas, Refrigerator, Washer, Water Heater, Disposal, Dishwasher
Fireplace Y
Appliance Built-In Microwave, Cooktop, Dryer, Icemaker, Oven/Range - Gas, Refrigerator, Washer, Water Heater, Disposal, Dishwasher
Heat Source Natural Gas
Exterior
Parking Features Garage - Front Entry, Garage Door Opener
Garage Spaces 2.0
Fence Privacy
Amenities Available Basketball Courts, Common Grounds, Exercise Room, Game Room, Golf Course Membership Available, Jog/Walk Path, Meeting Room, Party Room, Picnic Area, Pool - Indoor, Pool - Outdoor, Soccer Field, Tennis Courts, Tot Lots/Playground, Volleyball Courts, Swimming Pool, Recreational Center, Hot tub, Fitness Center
Water Access N
Roof Type Asphalt
Accessibility None
Attached Garage 2
Total Parking Spaces 2
Garage Y
Building
Lot Description Landscaping, Level, Partly Wooded, SideYard(s)
Story 3
Sewer Public Sewer
Water Public
Architectural Style Other
Level or Stories 3
Additional Building Above Grade, Below Grade
Structure Type 2 Story Ceilings,9'+ Ceilings,Tray Ceilings
New Construction N
Schools
Elementary Schools Seldens Landing
Middle Schools Belmont Ridge
High Schools Riverside
School District Loudoun County Public Schools
Others
HOA Fee Include Common Area Maintenance,Management,Pool(s),Snow Removal,Trash,Cable TV,High Speed Internet,Reserve Funds
Senior Community No
Tax ID 081265104000
Ownership Fee Simple
SqFt Source Assessor
Special Listing Condition Standard
Read Less Info
Want to know what your home might be worth? Contact us for a FREE valuation!

Our team is ready to help you sell your home for the highest possible price ASAP

Bought with Lauren Lee • Long & Foster Real Estate, Inc.
GET MORE INFORMATION
Agent | License ID: 0225193218 - VA, 5003479 - MD
+1(703) 298-7037 | jason@jasonandbonnie.com






