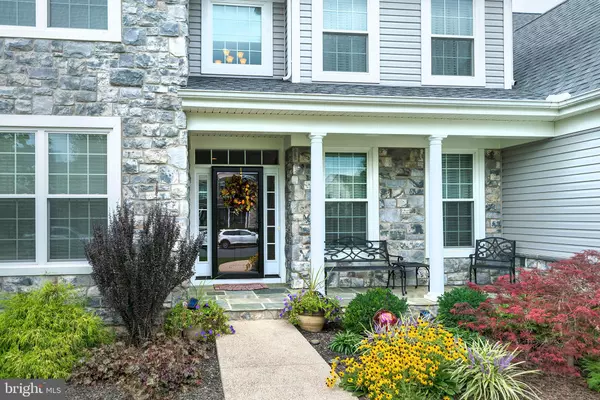$599,900
$599,900
For more information regarding the value of a property, please contact us for a free consultation.
5 Beds
4 Baths
4,062 SqFt
SOLD DATE : 12/10/2020
Key Details
Sold Price $599,900
Property Type Single Family Home
Sub Type Detached
Listing Status Sold
Purchase Type For Sale
Square Footage 4,062 sqft
Price per Sqft $147
Subdivision Landale
MLS Listing ID PALA169962
Sold Date 12/10/20
Style Colonial
Bedrooms 5
Full Baths 3
Half Baths 1
HOA Y/N N
Abv Grd Liv Area 3,121
Originating Board BRIGHT
Year Built 2015
Annual Tax Amount $9,907
Tax Year 2020
Lot Size 0.320 Acres
Acres 0.32
Lot Dimensions 0.00 x 0.00
Property Description
Spectacular 5 bedroom, 3.5 bath custom home located in the delightful Landale community of Manheim Township. With over 3100 square feet above grade and almost 1000 square feet finished below grade, you won't need anything more. As you enter this lovely home, you will find an impressive two story foyer with a formal dining area with wainscotting and a library/formal family room with french glass doors, hardwood floors throughout. Making your way into the heart of the home, you will notice an open concept kitchen featuring granite countertops, an oversized island with seating, Jenn Air stainless steel appliances including range hood, gorgeous upgraded tile backsplash, and a spacious wet bar all with upgraded cabinetry. The living room features a spacious seating area with a stone natural gas fireplace and beautiful built-ins with transom windows. Off of the kitchen you have a breakfast room and the sunroom with a Rumford wood fireplace, ceiling fan and ceramic tile flooring. The first floor master suite offers cathedral ceiling with ceiling fan, sitting area, generous walk-in closet, double vanities with granite countertops, and an alluring tile shower with rainwater shower head. Not forgetting the laundry room with wash sink and half bath directly off the mudroom. Heading up to the second floor, you will find an open loft area with three more sizable bedrooms and a full bath. The finished basement will not disappoint, with superior walls, a partial kitchen, full bath with tiled shower, expansive living room and bedroom with spacious walk-in closet. Suited for the perfect in-law-suite. You can't miss the beautifully landscaped and fenced-in backyard with trees lining the property, roomy patio for entertaining, and a three stall side-load garage. Lastly, just walk down the street to Brighton Village or take a stroll to Richmond Square for shops and dining; only minutes to grocery stores and major routes - excellent location! Floor plans included with pictures. Schedule now to see your dream home in Lititz soon. Showings start on 09/17. *Please utilize hand sanitizer, gloves, masks, and booties and keep touching to a minimum. Thank you!*
Location
State PA
County Lancaster
Area Manheim Twp (10539)
Zoning RESIDENTIAL
Rooms
Other Rooms Dining Room, Primary Bedroom, Bedroom 2, Bedroom 3, Bedroom 5, Kitchen, Library, Breakfast Room, Bedroom 1, Sun/Florida Room, Great Room, Laundry, Loft, Mud Room, Storage Room, Bathroom 1, Primary Bathroom, Full Bath, Half Bath
Basement Partially Finished, Windows, Heated, Sump Pump
Main Level Bedrooms 1
Interior
Interior Features 2nd Kitchen, Bar, Built-Ins, Carpet, Ceiling Fan(s), Central Vacuum, Chair Railings, Combination Kitchen/Living, Combination Kitchen/Dining, Crown Moldings, Dining Area, Entry Level Bedroom, Floor Plan - Open, Formal/Separate Dining Room, Kitchen - Eat-In, Kitchen - Island, Pantry, Primary Bath(s), Recessed Lighting, Stall Shower, Tub Shower, Upgraded Countertops, Wainscotting, Walk-in Closet(s), Wet/Dry Bar, Window Treatments, Wood Floors, Wood Stove
Hot Water Electric
Heating Forced Air
Cooling Central A/C
Flooring Hardwood, Partially Carpeted, Vinyl, Ceramic Tile
Fireplaces Number 2
Fireplaces Type Gas/Propane, Wood, Mantel(s), Stone
Equipment Built-In Range, Built-In Microwave, Dishwasher, Oven - Double, Oven - Wall, Oven/Range - Gas, Range Hood, Stainless Steel Appliances, Washer/Dryer Hookups Only, Water Heater, Icemaker, Central Vacuum
Furnishings No
Fireplace Y
Window Features Screens,Insulated,Transom
Appliance Built-In Range, Built-In Microwave, Dishwasher, Oven - Double, Oven - Wall, Oven/Range - Gas, Range Hood, Stainless Steel Appliances, Washer/Dryer Hookups Only, Water Heater, Icemaker, Central Vacuum
Heat Source Natural Gas
Laundry Main Floor, Hookup
Exterior
Exterior Feature Porch(es), Patio(s)
Parking Features Garage - Side Entry, Garage Door Opener
Garage Spaces 6.0
Fence Rear, Other
Utilities Available Cable TV, Electric Available, Natural Gas Available, Phone Available, Sewer Available, Water Available
Water Access N
View Garden/Lawn, Trees/Woods
Roof Type Architectural Shingle
Street Surface Paved
Accessibility Other
Porch Porch(es), Patio(s)
Attached Garage 3
Total Parking Spaces 6
Garage Y
Building
Lot Description Landscaping, Front Yard
Story 2
Foundation Concrete Perimeter
Sewer Public Sewer
Water Public
Architectural Style Colonial
Level or Stories 2
Additional Building Above Grade, Below Grade
Structure Type 9'+ Ceilings,Cathedral Ceilings,Dry Wall
New Construction N
Schools
Middle Schools Manheim Township
High Schools Manheim Township
School District Manheim Township
Others
Pets Allowed Y
Senior Community No
Tax ID 390-56877-0-0000
Ownership Fee Simple
SqFt Source Assessor
Acceptable Financing Cash, Conventional
Horse Property N
Listing Terms Cash, Conventional
Financing Cash,Conventional
Special Listing Condition Standard
Pets Allowed No Pet Restrictions
Read Less Info
Want to know what your home might be worth? Contact us for a FREE valuation!

Our team is ready to help you sell your home for the highest possible price ASAP

Bought with Douglas E. Smith • Berkshire Hathaway HomeServices Homesale Realty
GET MORE INFORMATION
Agent | License ID: 0225193218 - VA, 5003479 - MD
+1(703) 298-7037 | jason@jasonandbonnie.com






