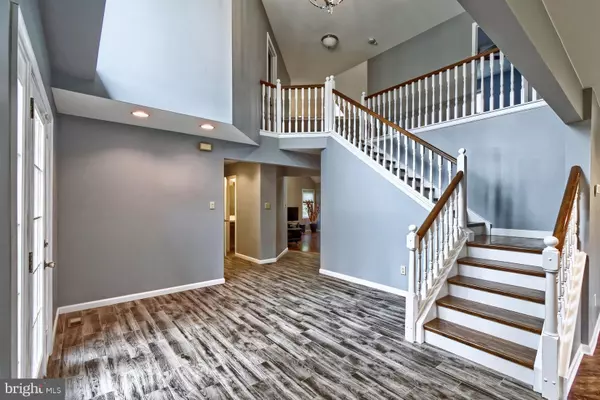$525,000
$519,900
1.0%For more information regarding the value of a property, please contact us for a free consultation.
4 Beds
3 Baths
2,783 SqFt
SOLD DATE : 02/12/2021
Key Details
Sold Price $525,000
Property Type Single Family Home
Sub Type Detached
Listing Status Sold
Purchase Type For Sale
Square Footage 2,783 sqft
Price per Sqft $188
Subdivision Beagle Club
MLS Listing ID NJCD409560
Sold Date 02/12/21
Style Colonial,Contemporary
Bedrooms 4
Full Baths 2
Half Baths 1
HOA Y/N N
Abv Grd Liv Area 2,783
Originating Board BRIGHT
Year Built 1993
Annual Tax Amount $13,783
Tax Year 2020
Lot Size 0.330 Acres
Acres 0.33
Lot Dimensions 0.00 x 0.00
Property Description
Welcome Home to 15 Elliot Drive! This Gorgeous 4 Bedroom, 2.5 Bathroom Home is Located in the Desirable Beagle Club of Voorhees. This Custom House has been Meticulously and Lovingly Renovated. Greeted by a 2 Story Foyer, Notice the Wood Like Ceramic Safe Tile, which reduces slips and falls by 40% in the Entryway. Continue into the Large Eat-In Kitchen with Beautiful Cabinetry, Granite Countertops, Glass Tile Backsplash, Stainless Steel Extra Deep Sink, 36 Inch Gas 5 Burner Cooktop, Bosch Built-In Microwave and Oven and Storage Pantry. Enjoy Seamless Entertaining Into the Dining Room and Front Living Room with Stunning Hardwood Flooring. Relax and Unwind in the Family Room with Beautiful Wood Burning Fireplace and Vaulted Ceilings. The Main Level Also Features a Home Office Perfect for Work or Virtual Schooling! This Level is Completed by a Half Bathroom. Upstairs Enjoy the Open Concept Wide Hallway that Overlooks the Entryway. The Master Suite is Huge, with Large Cedar Bordered Walk-In Closet and Private Bathroom Featuring a Jacuzzi Tub, Walk-In Tile Shower, Linen Closet and Double Vanity with Quartz Top and Tip Out Drawers, Under Cabinet Lighting with Color Changing Remote. There are 3 Additional Large Bedrooms, each with a Ceiling Fan and Large Closet for Storage. The Full Bathroom with Bathtub also Features a Large Vanity Quartz Top, Tip out Drawers and Under Cabinet Lighting. Conveniently Located Laundry on this Level with Plenty of Room to Hang and Fold. The Full Finished Basement is the Perfect Space for Additional Entertaining! Gorgeous Stone Wall Gas Fireplace, Specialized Exhaust System, Surround Sound System and Built-In Glass Block Wet Bar with Lighting. A Separate Room is currently being used as a Home Gym and Multiple Additional Storage Rooms and Sump Pump. Enjoy the Outdoors on the Large Patio with Lush, Mature Trees and Landscaped Bushes for Privacy! Park in the 2 Car Garage with Electronic Openers and Indoor Access. Updates Also Include: 2020 Electrical Panel, 2020 Roof with Lifetime Warranty, 2020 Skylights, Concrete Driveway Redone 2020, HVAC 2018, Hot Water Heater 2017, Windows have been Freshly Painted. Located in an Award Winning School District and Conveniently Located Near Popular Shopping and Dining with Easy Access to Public Transportation.
Location
State NJ
County Camden
Area Voorhees Twp (20434)
Zoning 100B
Rooms
Other Rooms Living Room, Dining Room, Bedroom 2, Bedroom 3, Bedroom 4, Kitchen, Family Room, Basement, Foyer, Bedroom 1, Laundry, Office, Primary Bathroom, Full Bath, Half Bath
Basement Fully Finished, Heated, Shelving, Sump Pump
Interior
Interior Features Carpet, Cedar Closet(s), Ceiling Fan(s), Combination Dining/Living, Dining Area, Family Room Off Kitchen, Floor Plan - Traditional, Kitchen - Eat-In, Pantry, Primary Bath(s), Recessed Lighting, Skylight(s), Soaking Tub, Stall Shower, Store/Office, Tub Shower, Upgraded Countertops, Walk-in Closet(s), Wet/Dry Bar, Wood Floors
Hot Water Natural Gas
Heating Forced Air
Cooling Central A/C, Ceiling Fan(s)
Flooring Hardwood, Ceramic Tile, Carpet
Fireplaces Number 2
Equipment Built-In Microwave, Built-In Range, Dishwasher, Disposal, Dryer, Exhaust Fan, Oven - Self Cleaning, Refrigerator, Stainless Steel Appliances, Washer, Water Heater
Fireplace Y
Appliance Built-In Microwave, Built-In Range, Dishwasher, Disposal, Dryer, Exhaust Fan, Oven - Self Cleaning, Refrigerator, Stainless Steel Appliances, Washer, Water Heater
Heat Source Natural Gas
Laundry Upper Floor
Exterior
Parking Features Garage - Side Entry, Garage Door Opener, Inside Access
Garage Spaces 2.0
Fence Fully
Water Access N
Accessibility None
Attached Garage 2
Total Parking Spaces 2
Garage Y
Building
Story 2
Sewer Public Sewer
Water Public
Architectural Style Colonial, Contemporary
Level or Stories 2
Additional Building Above Grade, Below Grade
New Construction N
Schools
School District Voorhees Township Board Of Education
Others
Senior Community No
Tax ID 34-00213 11-00014
Ownership Fee Simple
SqFt Source Assessor
Acceptable Financing VA, FHA, Conventional, Cash
Listing Terms VA, FHA, Conventional, Cash
Financing VA,FHA,Conventional,Cash
Special Listing Condition Standard
Read Less Info
Want to know what your home might be worth? Contact us for a FREE valuation!

Our team is ready to help you sell your home for the highest possible price ASAP

Bought with Taralyn Hendricks • BHHS Fox & Roach-Cherry Hill
GET MORE INFORMATION
Agent | License ID: 0225193218 - VA, 5003479 - MD
+1(703) 298-7037 | jason@jasonandbonnie.com






