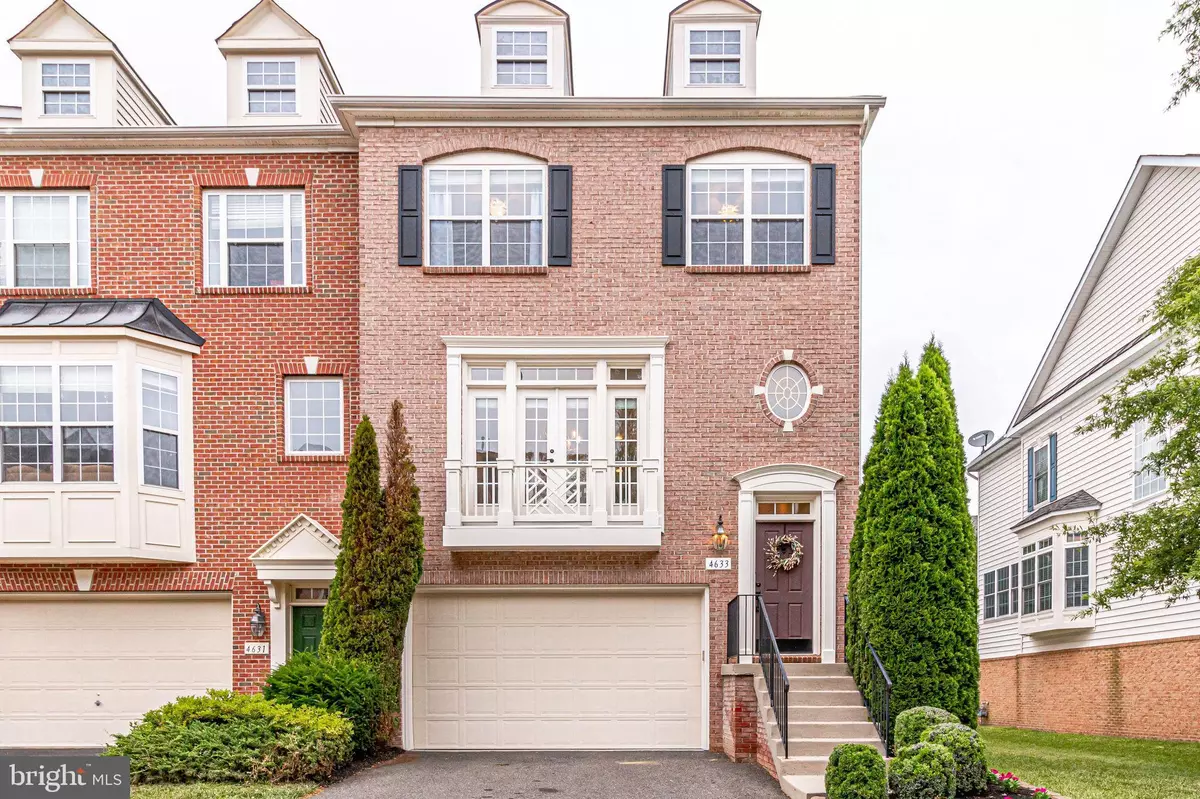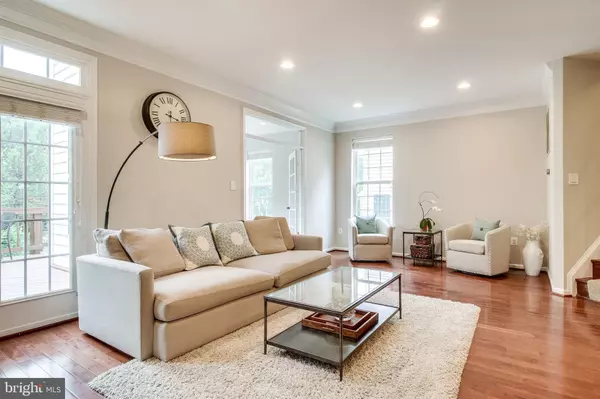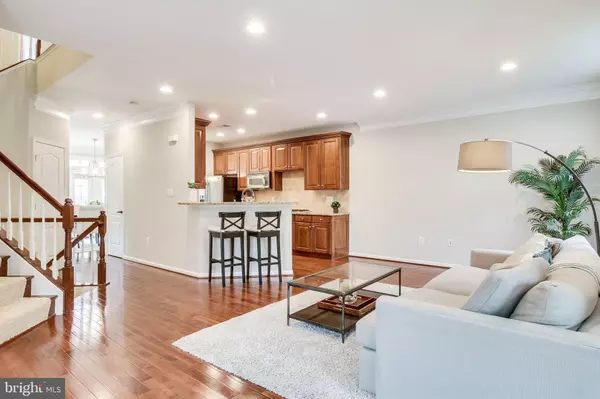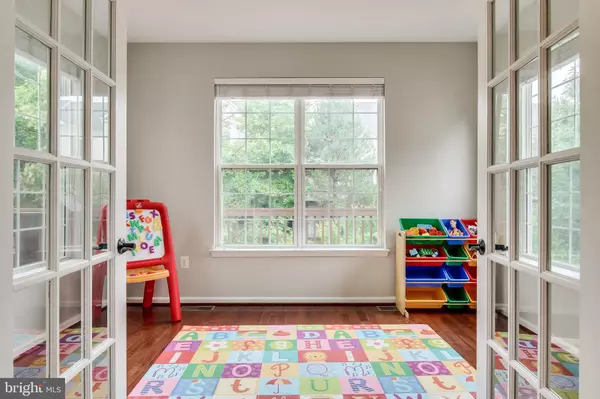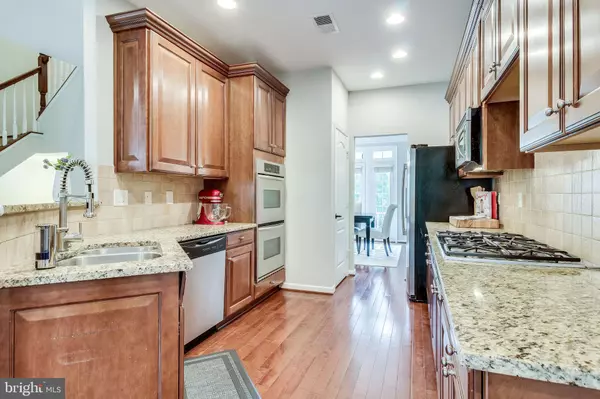$650,000
$650,000
For more information regarding the value of a property, please contact us for a free consultation.
3 Beds
4 Baths
2,180 SqFt
SOLD DATE : 08/14/2020
Key Details
Sold Price $650,000
Property Type Townhouse
Sub Type End of Row/Townhouse
Listing Status Sold
Purchase Type For Sale
Square Footage 2,180 sqft
Price per Sqft $298
Subdivision Fair Chase
MLS Listing ID VAFX1135760
Sold Date 08/14/20
Style Colonial
Bedrooms 3
Full Baths 3
Half Baths 1
HOA Fees $130/mo
HOA Y/N Y
Abv Grd Liv Area 2,180
Originating Board BRIGHT
Year Built 2005
Annual Tax Amount $7,019
Tax Year 2020
Lot Size 2,720 Sqft
Acres 0.06
Property Description
Welcome Home Meticulously maintained end unit townhome, has a very large lot, 3 bedrooms, 3.5 bathrooms, features an open floor plan with large rooms. Greeted with an open and spacious foyer. Three level "bump out" on all levels which extends living space on all floors, providing an extra large basement, master bedroom, and rec room. Gleaming wood floors on the main level. Upgraded kitchen appliances: double oven and a 5 range gas cooktop with granite countertops. Spacious deck perfect for grilling and entertaining. Walkout stone patio from the basement. Freshly painted walls on all floors. Spacious master bedroom, master bathroom has a separate soaking tub in addition to a standing shower & his/her walk in closets. New vanity lights and faucets in all bathrooms. New modern light fixtures in dining room and hallways. Recess lighting throughout the home. 2 car garage with plenty of built in storage space. Also ample visitor parking for your guests. Who wouldn't want a Fairchase pool membership...included!!! Fantastic location, close to all major commuting routes (Easy access to 66, Fairfax County Parkway, Rt 50) Central location to key shopping/dining: Fairfax Corner, Fair Oaks Mall, Fair Lakes Shopping Center, Wegmans, Costco, Whole Foods. Home Sweet Home!!!
Location
State VA
County Fairfax
Zoning 312
Rooms
Basement Full, Fully Finished, Rear Entrance, Walkout Level
Interior
Hot Water Natural Gas
Heating Forced Air
Cooling Central A/C
Fireplaces Number 1
Equipment Built-In Microwave, Cooktop, Dishwasher, Disposal, Dryer, Oven - Double, Oven - Wall, Refrigerator, Washer
Fireplace Y
Appliance Built-In Microwave, Cooktop, Dishwasher, Disposal, Dryer, Oven - Double, Oven - Wall, Refrigerator, Washer
Heat Source Natural Gas
Laundry Upper Floor
Exterior
Parking Features Garage - Front Entry
Garage Spaces 2.0
Water Access N
Accessibility None
Attached Garage 2
Total Parking Spaces 2
Garage Y
Building
Story 3
Sewer Public Sewer
Water Public
Architectural Style Colonial
Level or Stories 3
Additional Building Above Grade, Below Grade
New Construction N
Schools
Elementary Schools Eagle View
Middle Schools Katherine Johnson
High Schools Fairfax
School District Fairfax County Public Schools
Others
Senior Community No
Tax ID 0561 22 0059
Ownership Fee Simple
SqFt Source Assessor
Special Listing Condition Standard
Read Less Info
Want to know what your home might be worth? Contact us for a FREE valuation!

Our team is ready to help you sell your home for the highest possible price ASAP

Bought with Ying-Ying Li • Long & Foster Real Estate, Inc.

"My job is to find and attract mastery-based agents to the office, protect the culture, and make sure everyone is happy! "
GET MORE INFORMATION

