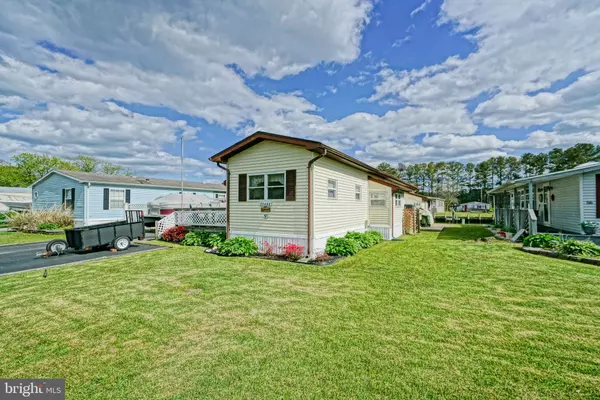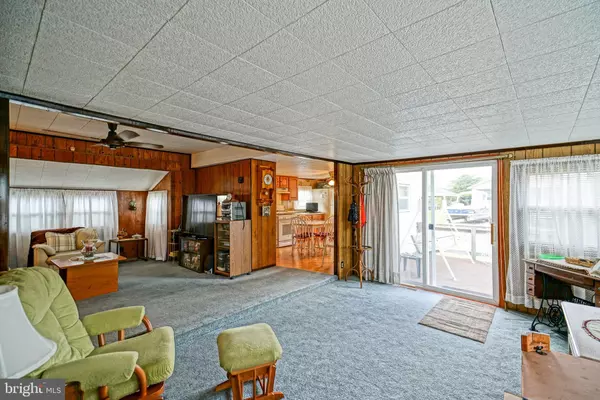$42,500
$50,000
15.0%For more information regarding the value of a property, please contact us for a free consultation.
4 Beds
2 Baths
1,620 SqFt
SOLD DATE : 06/12/2020
Key Details
Sold Price $42,500
Property Type Mobile Home
Sub Type Mobile Pre 1976
Listing Status Sold
Purchase Type For Sale
Square Footage 1,620 sqft
Price per Sqft $26
Subdivision Mariners Cove
MLS Listing ID DESU160732
Sold Date 06/12/20
Style Ranch/Rambler
Bedrooms 4
Full Baths 2
HOA Y/N Y
Abv Grd Liv Area 1,620
Originating Board BRIGHT
Land Lease Amount 1124.0
Land Lease Frequency Monthly
Year Built 1972
Annual Tax Amount $339
Tax Year 2019
Lot Dimensions 0.00 x 0.00
Property Description
EXCLUSIVE WATERFRONT VIEWS for only $50K! Spacious 4-bedroom home with private dock in the waterfront community of Mariners Cove. Take in tranquil water views from the private dock, deck, screened gazebo, 3rd & 4th bedrooms, or just take your boat for a ride, and spend the day on the bay! Conveniently located across from Mariners Cove community amenities (which is included as a part of the $1,124 monthly ground rent) that offers a community center, outdoor pool & picnic area, and only a short drive to Coastal Highway and the beach. Call Today!
Location
State DE
County Sussex
Area Indian River Hundred (31008)
Zoning GR
Rooms
Other Rooms Living Room, Sitting Room, Bedroom 2, Bedroom 3, Bedroom 4, Kitchen, Bedroom 1, Laundry, Storage Room, Workshop, Full Bath
Main Level Bedrooms 4
Interior
Interior Features Carpet, Ceiling Fan(s), Entry Level Bedroom, Floor Plan - Open, Kitchen - Eat-In, Pantry
Heating Forced Air
Cooling Central A/C
Flooring Carpet, Laminated, Vinyl
Equipment Dishwasher, Dryer, Microwave, Oven/Range - Gas, Range Hood, Refrigerator, Extra Refrigerator/Freezer, Water Heater
Fireplace N
Appliance Dishwasher, Dryer, Microwave, Oven/Range - Gas, Range Hood, Refrigerator, Extra Refrigerator/Freezer, Water Heater
Heat Source Oil
Laundry Common
Exterior
Exterior Feature Deck(s), Screened
Garage Spaces 2.0
Amenities Available Community Center, Picnic Area, Pool - Outdoor, Marina/Marina Club, Water/Lake Privileges
Waterfront Description Private Dock Site
Water Access Y
Water Access Desc Private Access
View Canal
Roof Type Shingle
Accessibility None
Porch Deck(s), Screened
Total Parking Spaces 2
Garage N
Building
Lot Description Rented Lot, Bulkheaded, Front Yard, Landscaping, Premium, Other
Story 1
Sewer Public Sewer
Water Public
Architectural Style Ranch/Rambler
Level or Stories 1
Additional Building Above Grade, Below Grade
New Construction N
Schools
School District Indian River
Others
HOA Fee Include Common Area Maintenance,Pool(s),Management
Senior Community No
Tax ID 234-25.00-4.00-13839
Ownership Land Lease
SqFt Source Estimated
Acceptable Financing Cash, Other
Listing Terms Cash, Other
Financing Cash,Other
Special Listing Condition Standard
Read Less Info
Want to know what your home might be worth? Contact us for a FREE valuation!

Our team is ready to help you sell your home for the highest possible price ASAP

Bought with Rita Conde • BHHS Fox & Roach-Christiana

"My job is to find and attract mastery-based agents to the office, protect the culture, and make sure everyone is happy! "
GET MORE INFORMATION






