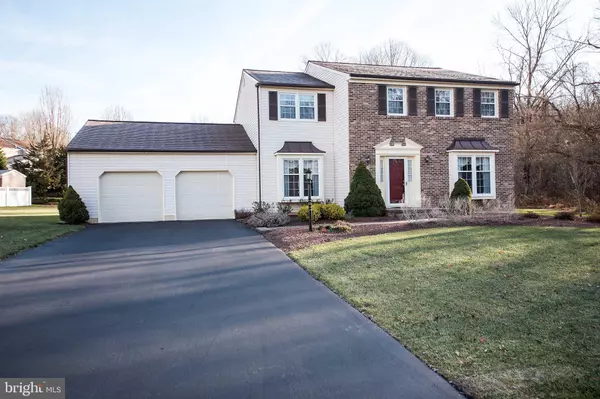$436,000
$440,000
0.9%For more information regarding the value of a property, please contact us for a free consultation.
4 Beds
3 Baths
2,394 SqFt
SOLD DATE : 01/24/2020
Key Details
Sold Price $436,000
Property Type Single Family Home
Sub Type Detached
Listing Status Sold
Purchase Type For Sale
Square Footage 2,394 sqft
Price per Sqft $182
Subdivision Old Mill Woods
MLS Listing ID PABU485960
Sold Date 01/24/20
Style Colonial
Bedrooms 4
Full Baths 2
Half Baths 1
HOA Y/N N
Abv Grd Liv Area 2,394
Originating Board BRIGHT
Year Built 1984
Annual Tax Amount $6,613
Tax Year 2019
Lot Dimensions 179.00 x 145.00
Property Description
Schedule your appointment today to see this lovely colonial home in Old Mill Woods neighborhood. Situated on a quiet cul-de-sac, this home backs to a township owned green zone and has a fantastic private yard. First floor easy living features a formal dining room, living room and a family room with a wood burning fireplace. A spacious kitchen with maple cabinets and plenty of countertop space can be accessed from the dining room and the family room for easy entertaining. Powder room and a large laundry is tucked in off of the kitchen, by the oversized garage. Second floor features a great master bedroom suite with walk in closet and an updated bathroom with a large shower and 3 large bedrooms and a second full, upgraded bathroom. Full basement has a great amount of space for storage or can easily be finished into additional living space. Backyard is a dream for BBQs on trex deck and outdoor activities. This is a perfect, move-in ready home! Special financing available! We can help you save up to $7,000 on the purchase of this home!
Location
State PA
County Bucks
Area Middletown Twp (10122)
Zoning RA3
Rooms
Other Rooms Living Room, Dining Room, Primary Bedroom, Bedroom 2, Bedroom 3, Bedroom 4, Kitchen, Family Room, Laundry
Basement Full, Unfinished
Interior
Interior Features Tub Shower, Walk-in Closet(s), Stall Shower, Primary Bath(s), Kitchen - Eat-In, Attic
Hot Water Electric
Heating Central
Cooling Central A/C
Flooring Carpet, Ceramic Tile, Hardwood
Fireplaces Number 1
Fireplaces Type Brick, Wood
Equipment Dishwasher, Oven/Range - Electric, Built-In Microwave, Refrigerator
Fireplace Y
Window Features Bay/Bow
Appliance Dishwasher, Oven/Range - Electric, Built-In Microwave, Refrigerator
Heat Source Electric
Laundry Main Floor
Exterior
Exterior Feature Deck(s)
Parking Features Inside Access, Oversized, Garage Door Opener, Built In
Garage Spaces 6.0
Water Access N
View Trees/Woods
Roof Type Shingle
Accessibility None
Porch Deck(s)
Attached Garage 2
Total Parking Spaces 6
Garage Y
Building
Lot Description Cul-de-sac
Story 2
Sewer Public Sewer
Water Public
Architectural Style Colonial
Level or Stories 2
Additional Building Above Grade, Below Grade
New Construction N
Schools
School District Neshaminy
Others
Senior Community No
Tax ID 22-025-035
Ownership Fee Simple
SqFt Source Assessor
Special Listing Condition Standard
Read Less Info
Want to know what your home might be worth? Contact us for a FREE valuation!

Our team is ready to help you sell your home for the highest possible price ASAP

Bought with Christina Krajcsik • Keller Williams Real Estate-Langhorne
GET MORE INFORMATION
Agent | License ID: 0225193218 - VA, 5003479 - MD
+1(703) 298-7037 | jason@jasonandbonnie.com






