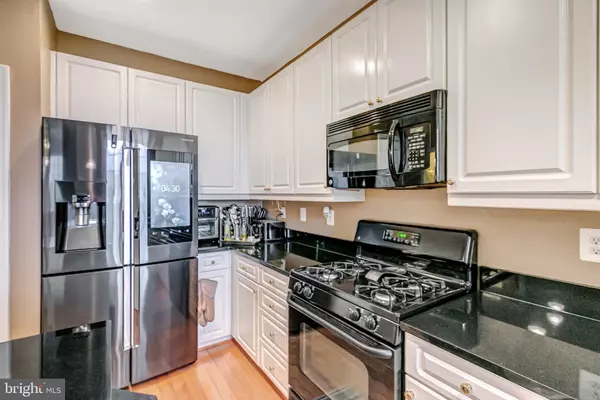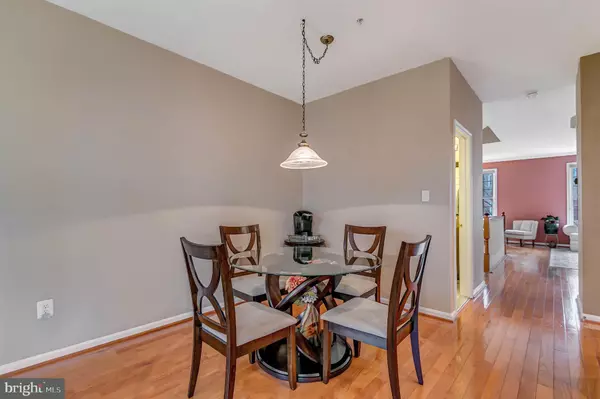$455,000
$460,000
1.1%For more information regarding the value of a property, please contact us for a free consultation.
3 Beds
4 Baths
2,532 SqFt
SOLD DATE : 08/05/2020
Key Details
Sold Price $455,000
Property Type Condo
Sub Type Condo/Co-op
Listing Status Sold
Purchase Type For Sale
Square Footage 2,532 sqft
Price per Sqft $179
Subdivision Cherrytree Park
MLS Listing ID MDHW278480
Sold Date 08/05/20
Style Colonial
Bedrooms 3
Full Baths 2
Half Baths 2
Condo Fees $55/mo
HOA Fees $60/mo
HOA Y/N Y
Abv Grd Liv Area 2,532
Originating Board BRIGHT
Year Built 2003
Annual Tax Amount $6,104
Tax Year 2019
Property Description
Meticulously maintained, READY TO MOVE IN, 3-level above ground townhome, with 3 Bedrooms, 2 Full baths & 2 Half baths plus One car garage, in the much sought after Cherrytree Park neighborhood of Laurel. Gleaming Hardwood floors and a soothing neutral color palette highlight this open space living and dining rooms. A gorgeous family room boasting with molding and access to a lovely Deck/balcony. Prepare gourmet meals in the sleek kitchen accented with Granite surface counters, double sink, breakfast bar and planning station. Ascend upstairs to the expansive master bedroom suite hosting vaulted ceilings, a master bath with spa tub, walk-in closet and access to a second deck/ balcony. Two additional generously sized bedrooms and a second full bath, and New Carpet conclude the sleeping quarters. The entry level offers a lovely foyer, separate laundry room, Powder room and fully finished recreation room with Large windows & walkout to a quaint covered patio.
Location
State MD
County Howard
Zoning MXD
Rooms
Other Rooms Living Room, Dining Room, Primary Bedroom, Bedroom 2, Bedroom 3, Kitchen, Family Room, Foyer, Breakfast Room, Exercise Room, Laundry, Recreation Room, Bathroom 2, Primary Bathroom, Half Bath
Basement Daylight, Full, Heated, Fully Finished, Walkout Level, Windows, Outside Entrance, Garage Access
Interior
Interior Features Carpet, Ceiling Fan(s), Chair Railings, Crown Moldings, Family Room Off Kitchen, Floor Plan - Open, Formal/Separate Dining Room, Kitchen - Island, Kitchen - Table Space, Primary Bath(s), Pantry, Soaking Tub, Sprinkler System, Stall Shower, Upgraded Countertops, Walk-in Closet(s), Window Treatments, Wood Floors
Hot Water Natural Gas
Heating Central
Cooling Ceiling Fan(s), Central A/C
Flooring Hardwood, Carpet, Ceramic Tile
Equipment Built-In Microwave, Dishwasher, Disposal, Dryer, Exhaust Fan, Icemaker, Oven/Range - Gas, Refrigerator, Washer, Water Heater
Fireplace N
Appliance Built-In Microwave, Dishwasher, Disposal, Dryer, Exhaust Fan, Icemaker, Oven/Range - Gas, Refrigerator, Washer, Water Heater
Heat Source Natural Gas
Laundry Main Floor, Has Laundry
Exterior
Exterior Feature Deck(s)
Parking Features Garage Door Opener, Garage - Front Entry
Garage Spaces 1.0
Utilities Available Natural Gas Available, Electric Available, Water Available, Sewer Available, Cable TV Available
Amenities Available Common Grounds
Water Access N
Roof Type Composite
Accessibility Level Entry - Main
Porch Deck(s)
Attached Garage 1
Total Parking Spaces 1
Garage Y
Building
Story 3
Sewer Public Sewer
Water Public
Architectural Style Colonial
Level or Stories 3
Additional Building Above Grade, Below Grade
Structure Type 9'+ Ceilings,Cathedral Ceilings
New Construction N
Schools
School District Howard County Public School System
Others
HOA Fee Include Common Area Maintenance,Snow Removal
Senior Community No
Tax ID 1406575137
Ownership Condominium
Security Features Smoke Detector
Acceptable Financing Conventional, VA, Cash
Listing Terms Conventional, VA, Cash
Financing Conventional,VA,Cash
Special Listing Condition Standard
Read Less Info
Want to know what your home might be worth? Contact us for a FREE valuation!

Our team is ready to help you sell your home for the highest possible price ASAP

Bought with TUAN DUC • Fairfax Realty Select
GET MORE INFORMATION
Agent | License ID: 0225193218 - VA, 5003479 - MD
+1(703) 298-7037 | jason@jasonandbonnie.com






