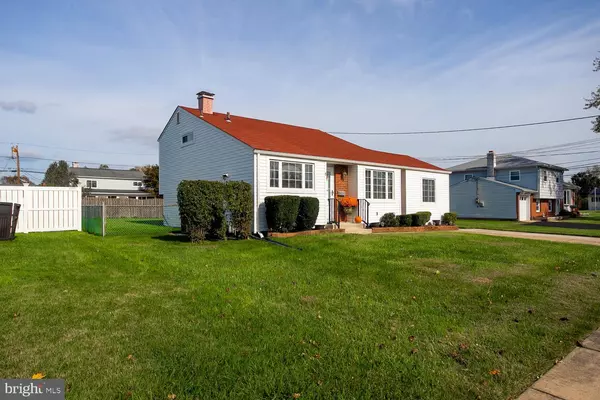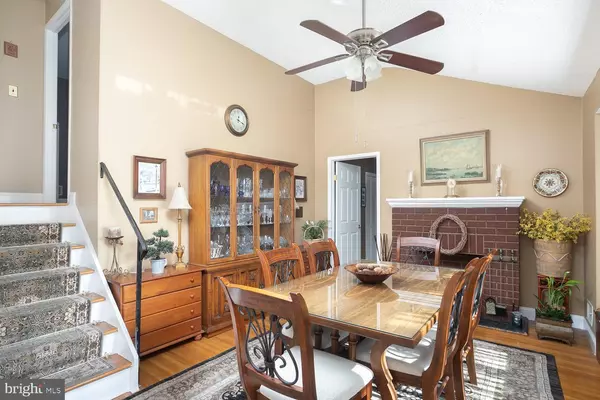$249,900
$249,900
For more information regarding the value of a property, please contact us for a free consultation.
3 Beds
1 Bath
1,256 SqFt
SOLD DATE : 12/18/2020
Key Details
Sold Price $249,900
Property Type Single Family Home
Sub Type Detached
Listing Status Sold
Purchase Type For Sale
Square Footage 1,256 sqft
Price per Sqft $198
Subdivision Sunnybrae Village
MLS Listing ID NJME304052
Sold Date 12/18/20
Style Split Level
Bedrooms 3
Full Baths 1
HOA Y/N N
Abv Grd Liv Area 1,256
Originating Board BRIGHT
Year Built 1959
Annual Tax Amount $6,241
Tax Year 2020
Lot Size 6,000 Sqft
Acres 0.14
Lot Dimensions 60.00 x 100.00
Property Description
Welcome to this 3 bedroom, 1 1/2 bath split level home located in desirable Yardville section of Hamilton Township. This well-maintained home offers original hardwood floors, eat-in kitchen, large dining room with vaulted ceiling, and large bay window with window bench for storage. There is a 1st. floor bedroom with two closets. Upstairs are 2 bedrooms and an updated full bath with ceramic tiles, tub and shower. Step down to a large family room with ceramic tile floors with a laundry room and half bath combo. Sit back and relax in an enclosed sunroom with a full wall storage closet and plenty of windows that offers views of the fenced in backyard. The yard includes a storage shed and a concrete patio. The home was completely waterproofed with French drains and sump pumps, brand new heating and central air system. Updated hot water tank and brand new vinyl siding. This home is conveniently located within walking distance to Dover Park shopping center. 5 minutes to the Hamilton marketplace and 10 minutes to the Hamilton train station.
Location
State NJ
County Mercer
Area Hamilton Twp (21103)
Zoning RES
Rooms
Other Rooms Dining Room, Bedroom 2, Bedroom 3, Kitchen, Family Room, Bedroom 1, Sun/Florida Room, Laundry
Main Level Bedrooms 1
Interior
Interior Features Ceiling Fan(s), Combination Kitchen/Dining, Entry Level Bedroom, Kitchen - Eat-In, Tub Shower, Wood Floors
Hot Water Natural Gas
Heating Forced Air
Cooling Central A/C
Flooring Hardwood, Laminated, Tile/Brick, Wood
Equipment Freezer, Oven - Self Cleaning, Oven/Range - Gas, Washer, Refrigerator, Dryer
Fireplace N
Appliance Freezer, Oven - Self Cleaning, Oven/Range - Gas, Washer, Refrigerator, Dryer
Heat Source Natural Gas
Exterior
Exterior Feature Patio(s)
Fence Fully
Water Access N
Accessibility None
Porch Patio(s)
Garage N
Building
Story 2
Sewer Public Sewer
Water Public
Architectural Style Split Level
Level or Stories 2
Additional Building Above Grade, Below Grade
New Construction N
Schools
School District Hamilton Township
Others
Senior Community No
Tax ID 03-02634-00002
Ownership Fee Simple
SqFt Source Assessor
Special Listing Condition Standard
Read Less Info
Want to know what your home might be worth? Contact us for a FREE valuation!

Our team is ready to help you sell your home for the highest possible price ASAP

Bought with Jane Belger • RE/MAX Tri County
GET MORE INFORMATION
Agent | License ID: 0225193218 - VA, 5003479 - MD
+1(703) 298-7037 | jason@jasonandbonnie.com






