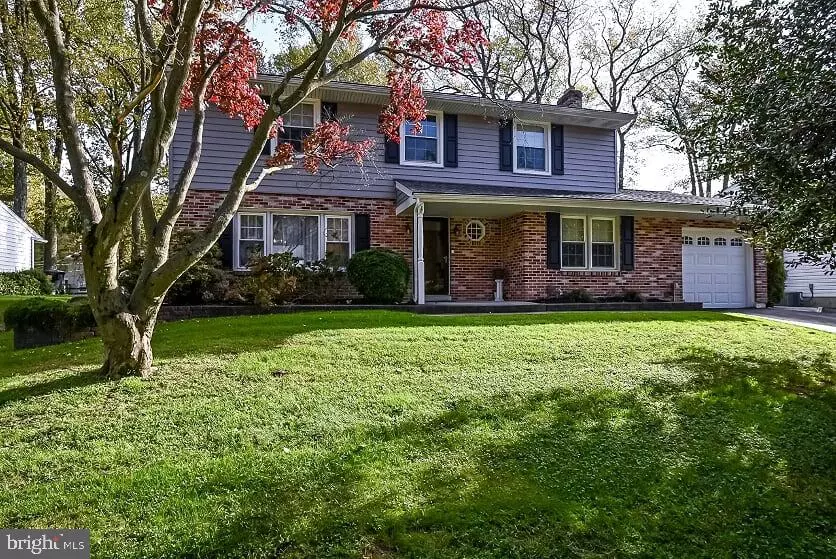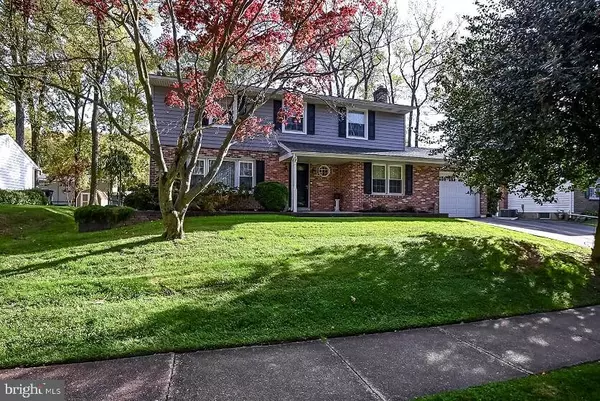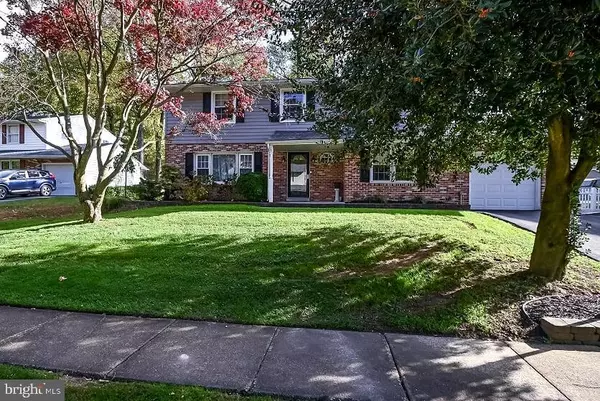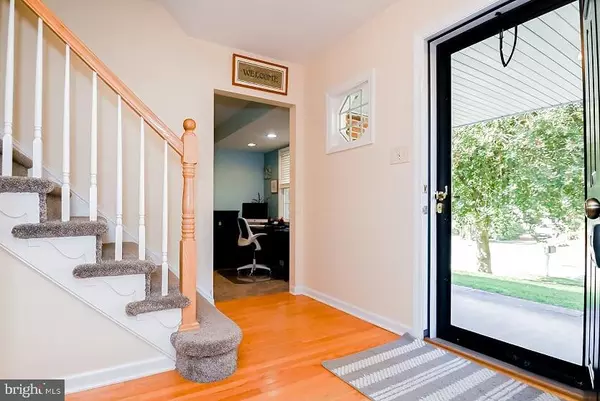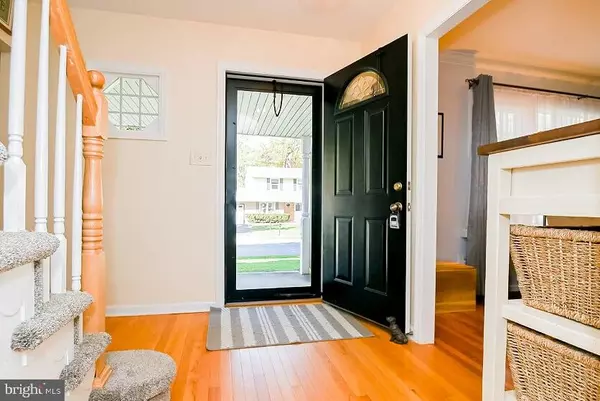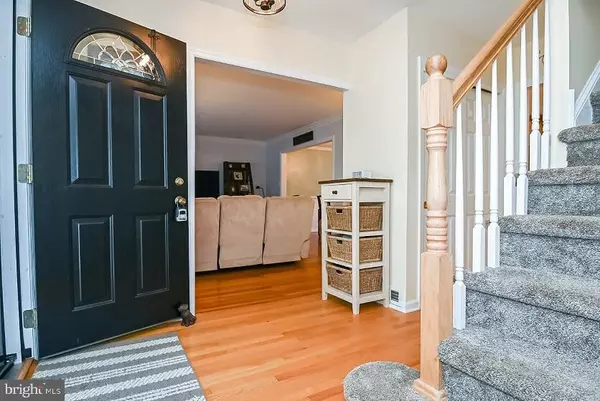$425,000
$399,900
6.3%For more information regarding the value of a property, please contact us for a free consultation.
4 Beds
3 Baths
2,645 SqFt
SOLD DATE : 12/22/2020
Key Details
Sold Price $425,000
Property Type Single Family Home
Sub Type Detached
Listing Status Sold
Purchase Type For Sale
Square Footage 2,645 sqft
Price per Sqft $160
Subdivision The Timbers
MLS Listing ID DENC512620
Sold Date 12/22/20
Style Colonial
Bedrooms 4
Full Baths 2
Half Baths 1
HOA Y/N N
Abv Grd Liv Area 2,125
Originating Board BRIGHT
Year Built 1966
Annual Tax Amount $2,876
Tax Year 2019
Lot Size 10,019 Sqft
Acres 0.23
Lot Dimensions 125 x 80
Property Description
Visit this home virtually: http://www.vht.com/434120042/IDXS - Welcome to The Timbers in Brandywine Hundred, conveniently located off of Naamans and Marsh Rds and minutes to I95. 2629 Bittersweet has been completely updated over the recent years and is ready for it new owners. This Classic center hall Colonial has 4 beds and 2.5 baths with a formal entry flanked by a sunken Living Room w/ raised hearth fireplace a large Family Room with tons of natural light. Around the corner is a formal Dining Room and the eat-in Kitchen which was recently updated to include 42" cabinets and granite counters, recessed lighting, chair-rail and brand new SS appliances including a double oven and top-of-line side by side Fridge. There is also a half bath, large pantry and Washer/Dryer on the main floor, but the main attraction is the 22'x16' sun room addition with tile floors, brand new mini-split HVAC and 7 sliding glass doors. You will want to spend all of your time in this room, just as the current owners do. Outside you'll find a brick paver patio and fenced yard and small storage shed at the back. Upstairs you will find 3 nicely sized secondary bedrooms, a remodeled full hall bath and the Master with a massive walk-in closet and full bath. If you need even more space, check out the finished basement with recessed lighting, new wood vinyl flooring and storage areas. This home is in incredible condition. Other highlights include a new garage door and opener, WI-FI thermostat, new windows (2010), expanded driveway (2015, resealed 2018), new siding (2018), roof, gutters and downspouts (2012), HVAC (2014), Hardwood floors throughout the entire home (under carpets upstairs), water heater (2018) and mini-split HVAC in sun room (2020). There is nothing left to do, this is a MUST SEE for under $400K.
Location
State DE
County New Castle
Area Brandywine (30901)
Zoning NC10
Rooms
Basement Fully Finished
Interior
Hot Water Natural Gas
Heating Forced Air
Cooling Central A/C
Fireplace Y
Heat Source Natural Gas
Exterior
Parking Features Garage - Front Entry, Inside Access
Garage Spaces 1.0
Fence Split Rail
Water Access N
Accessibility None
Attached Garage 1
Total Parking Spaces 1
Garage Y
Building
Story 2
Sewer Public Sewer
Water Public
Architectural Style Colonial
Level or Stories 2
Additional Building Above Grade, Below Grade
New Construction N
Schools
Elementary Schools Lancashire
Middle Schools Talley
High Schools Concord
School District Brandywine
Others
Senior Community No
Tax ID 0602500214
Ownership Fee Simple
SqFt Source Assessor
Special Listing Condition Standard
Read Less Info
Want to know what your home might be worth? Contact us for a FREE valuation!

Our team is ready to help you sell your home for the highest possible price ASAP

Bought with Alan D. Ladd, Jr. • BHHS Fox & Roach-Greenville
GET MORE INFORMATION
Agent | License ID: 0225193218 - VA, 5003479 - MD
+1(703) 298-7037 | jason@jasonandbonnie.com

