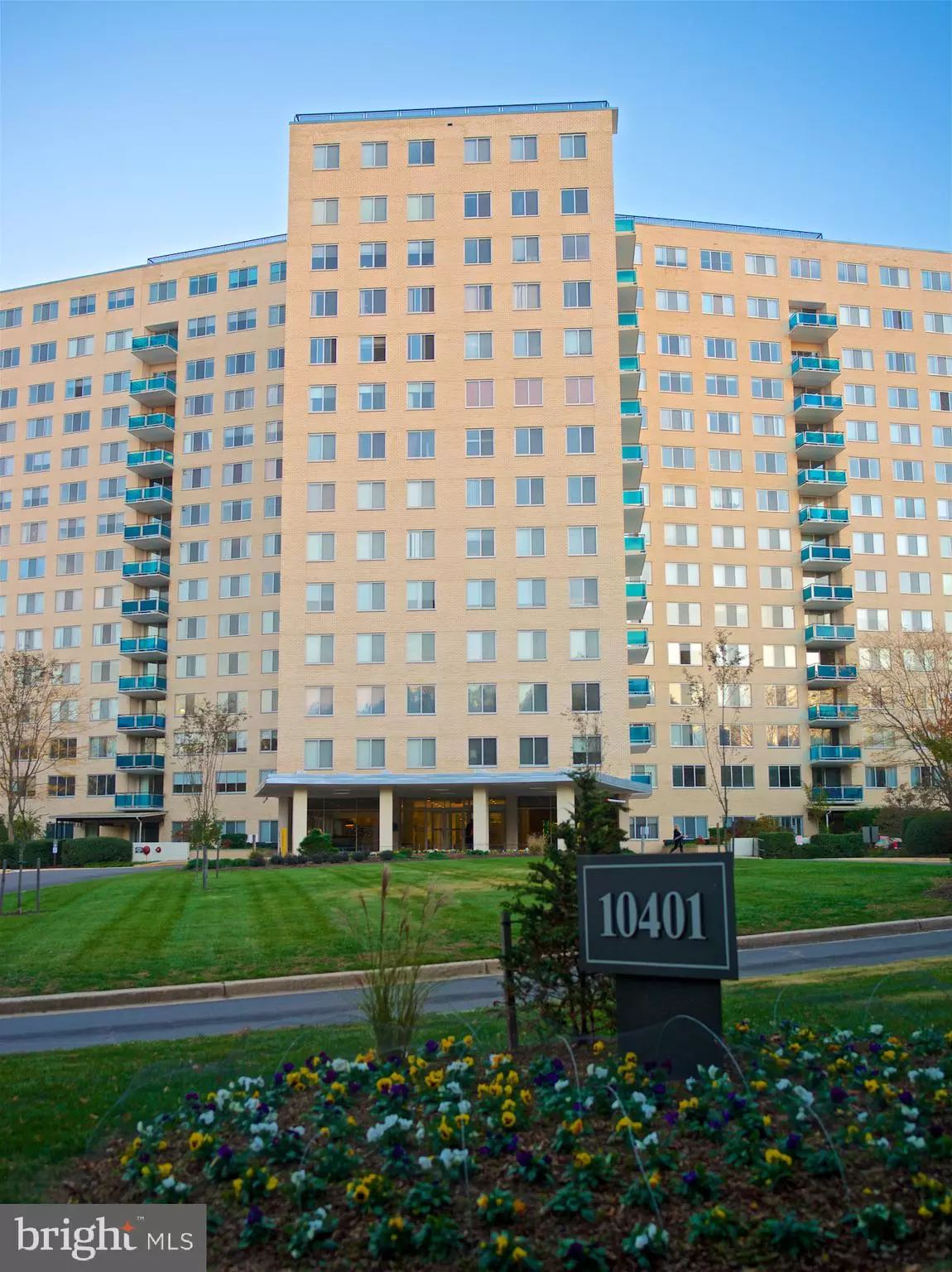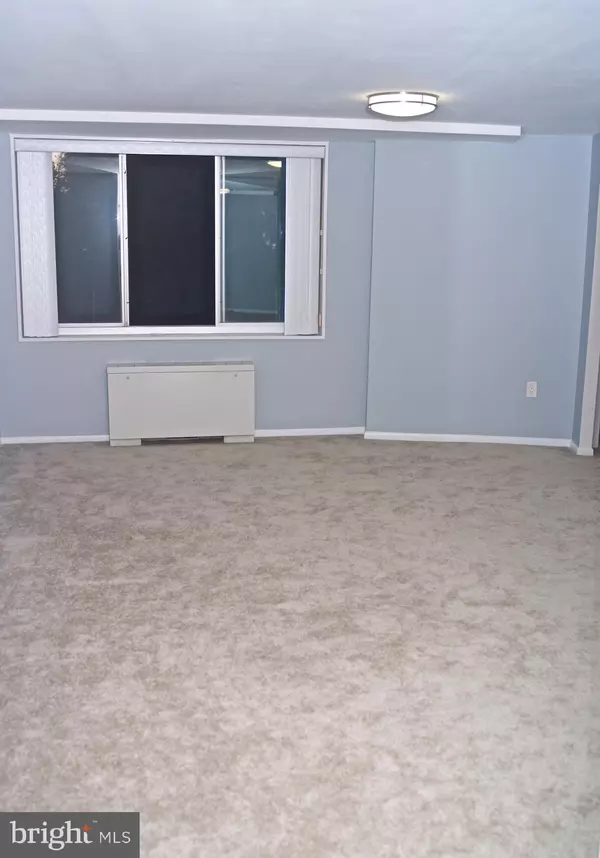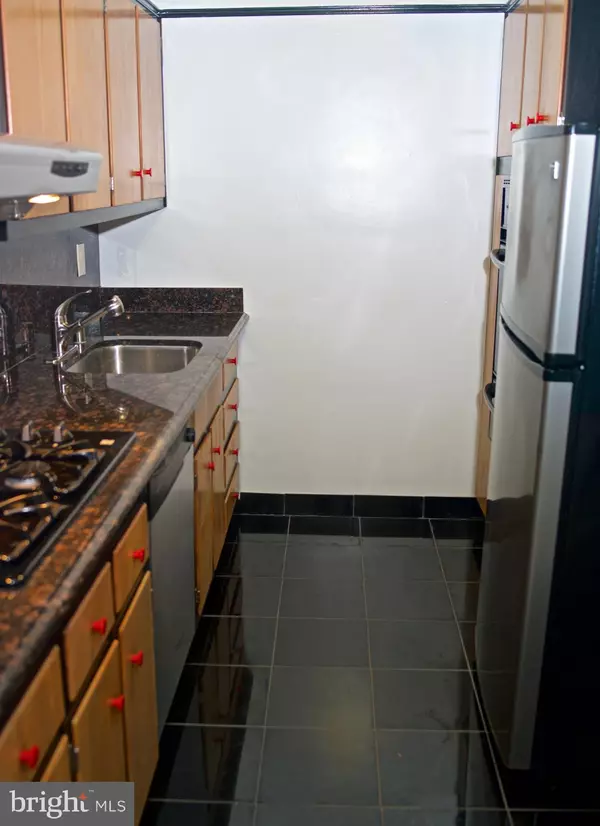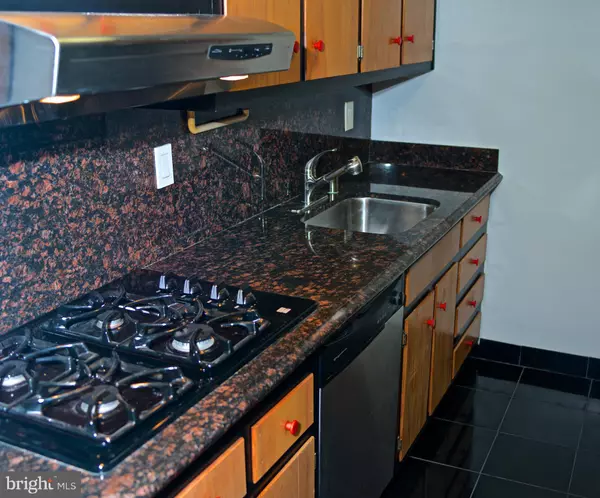$170,000
$199,000
14.6%For more information regarding the value of a property, please contact us for a free consultation.
1 Bed
1 Bath
551 SqFt
SOLD DATE : 06/07/2021
Key Details
Sold Price $170,000
Property Type Condo
Sub Type Condo/Co-op
Listing Status Sold
Purchase Type For Sale
Square Footage 551 sqft
Price per Sqft $308
Subdivision Grosvenor Park
MLS Listing ID MDMC720214
Sold Date 06/07/21
Style Contemporary
Bedrooms 1
Full Baths 1
Condo Fees $487/mo
HOA Y/N N
Abv Grd Liv Area 551
Originating Board BRIGHT
Year Built 1966
Annual Tax Amount $1,776
Tax Year 2021
Property Description
This nice apartment in North Bethesda has lots of sun, convenient location, and a view from the 6th floor! Come and see this 1BR, 1BA apartment with lots of extras: Secure building, 24 hr. front desk Swimming pool, tennis, laundry, gym in the building Convenience store and dry cleaning shop on the premises Plenty of parking available outside; indoor parking for a fee All utility charges included in rent (Electricity, Gas, Basic Cable TV, Water, Sewage, Garbage Collection) Description: The entrance hall has two large mirrored closets, leading to a large living room with a large window and a breakfast corner. The living room has space for a dining table in one corner, and has plenty of light from the window. (Note that the TV shown in the picture is no longer there.) Off the living room is the kitchen, with gas cooker, electric oven, microwave, full-size refrigerator, and built-in cabinets. The kitchen is fitted with a beautiful black granite countertop, lit by under-counter halogen lights. Off the living room is a hallway with a small linen closet, leading to the bathroom and bedroom. The bathroom has sink, toilet, combination bath/shower, and lighted make-up mirror. The bedroom can accommodate up to a king-size bed, and offers a large window and one wall of mirrored closets. The apartment has carpets throughout except in the kitchen and bathroom. All windows have fitted venetian blinds. Total area is approximately 650 sq.ft.; living room is about 300 sq.ft.; kitchen about 80 sq.ft. An approximate floor plan is included in the photos. Easy Commuting: Beside Route 355 (Rockville Pike /Wisconsin Ave) Highways 495 and 270 are just 2 minutes away NIH Naval Medical Center Downtown Bethesda City of Rockville 5-10 min Metro a 5 minute walk using a tunnel directly to the Grosvenor-Strathmore metro station (Red Line) on the other side of Rockville Pike, which takes you to the center of Washington in 25 minutes. Close to the following Bethesda/ Rockville locations: Rock Creek Park Strathmore Hall Arts and Music Center White Flint Mall, Montgomery Mall Aquatic Center Montgomery Mall Available from 1 September 2020. 1 year or 2 year lease. 1 month security deposit required. No pets or smoking please. Additional one-time fees are charged by the building management for move-in and key fob. Premium cable channels and high-speed internet are available at a special price from Comcast Xfinity. If you have questions or would like to arrange an appointment to see the apartment, please email us at the address shown . Investor !!! the apartment is rented 2 year lease ending in October 30 /2022. Sale of this Property is subject to a 2 year lease.
Location
State MD
County Montgomery
Zoning R10
Direction Northeast
Rooms
Main Level Bedrooms 1
Interior
Interior Features Carpet, Floor Plan - Open, Window Treatments, Wood Floors, Tub Shower, Kitchen - Gourmet
Hot Water Natural Gas
Heating Forced Air, Central
Cooling Central A/C
Flooring Carpet, Ceramic Tile, Marble
Equipment Cooktop, Dishwasher, Disposal, Exhaust Fan, Microwave, Oven - Single, Refrigerator, Stove
Fireplace N
Window Features Sliding
Appliance Cooktop, Dishwasher, Disposal, Exhaust Fan, Microwave, Oven - Single, Refrigerator, Stove
Heat Source Natural Gas, Central
Laundry Basement
Exterior
Exterior Feature Brick
Garage Spaces 1.0
Utilities Available Cable TV
Amenities Available Beauty Salon, Cable, Common Grounds, Concierge, Convenience Store, Elevator, Exercise Room, Jog/Walk Path, Laundry Facilities, Picnic Area, Pool - Outdoor, Security, Swimming Pool, Tennis Courts, Tot Lots/Playground
Water Access N
View Courtyard, Garden/Lawn
Accessibility Elevator, Low Pile Carpeting
Porch Brick
Total Parking Spaces 1
Garage N
Building
Story 1
Unit Features Hi-Rise 9+ Floors
Sewer Public Sewer
Water Public
Architectural Style Contemporary
Level or Stories 1
Additional Building Above Grade, Below Grade
New Construction N
Schools
Elementary Schools Auburn
Middle Schools North Bethesda
High Schools Walter Johnson
School District Montgomery County Public Schools
Others
HOA Fee Include Cable TV,Common Area Maintenance,Electricity,Ext Bldg Maint,Gas,Health Club,Heat,Insurance,Laundry,Lawn Maintenance,Management,Parking Fee,Pool(s),Recreation Facility,Reserve Funds,Road Maintenance,Sewer,Snow Removal,Trash,Water
Senior Community No
Tax ID 160401939308
Ownership Condominium
Security Features 24 hour security,Desk in Lobby,Fire Detection System,Smoke Detector,Main Entrance Lock,Window Grills
Horse Property N
Special Listing Condition Standard
Read Less Info
Want to know what your home might be worth? Contact us for a FREE valuation!

Our team is ready to help you sell your home for the highest possible price ASAP

Bought with Beatriz C Chevez • RE/MAX Excellence Realty
GET MORE INFORMATION
Agent | License ID: 0225193218 - VA, 5003479 - MD
+1(703) 298-7037 | jason@jasonandbonnie.com






