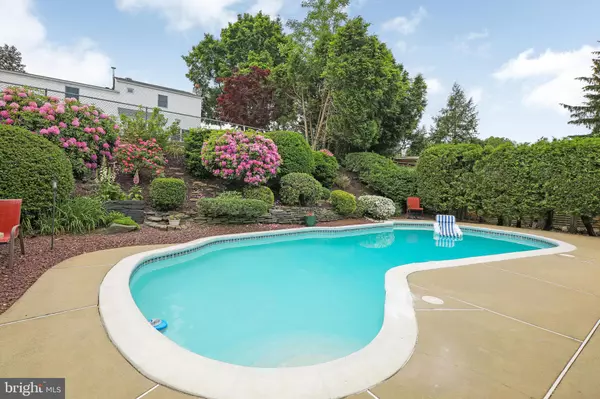$378,900
$378,900
For more information regarding the value of a property, please contact us for a free consultation.
3 Beds
3 Baths
1,961 SqFt
SOLD DATE : 07/31/2020
Key Details
Sold Price $378,900
Property Type Single Family Home
Sub Type Detached
Listing Status Sold
Purchase Type For Sale
Square Footage 1,961 sqft
Price per Sqft $193
Subdivision Neshaminy Valley
MLS Listing ID PABU493144
Sold Date 07/31/20
Style Colonial
Bedrooms 3
Full Baths 2
Half Baths 1
HOA Y/N N
Abv Grd Liv Area 1,961
Originating Board BRIGHT
Year Built 1971
Annual Tax Amount $6,782
Tax Year 2019
Lot Dimensions 98x126
Property Description
Welcome Home! This beautifully updated one of a kind 3 BR, 2 Bath Colonial with an attached one car garage is ready to be your forever home. As you enter the spacious foyer you are greeted by a sophisticated formal living room. The open concept kitchen with wood cabinetry, corian countertops, and newer appliances convenient for entertaining is situated between the family room and a formal dining room. There is also a large pantry in the kitchen for plenty of storage. The kitchen opens up into the Family room, perfect for TV time or sitting with your favorite book. There is a half bath and a laundry room on the main floor as well with a separate side entrance in case you need to kick off those muddy boots. Upstairs you will find 3 very generously sized bedrooms each with plenty of closet space and 2 full baths The Master bedroom is complete with a walk in closet and a full bath with walk in shower. A finished basement completes the inside of this magnificent home. This space can be a perfect play area for the kids, a man cave for the hubby, or a home gym / office. As if all of that were not enough, the back yard will take your breath away! This tranquil oasis has a meticulously landscaped yard surrounding an incredible in ground pool. There is a patio with a built in Gas grill making this space perfect for all of your summer entertaining needs. The side of the yard also has a cute shed for storing all of your lawn and pool supplies. This beautiful home is conveniently located near I276, I95, I295 and public transportation. This home will not last long, so make it yours today!
Location
State PA
County Bucks
Area Bensalem Twp (10102)
Zoning R2
Rooms
Basement Full, Partially Finished
Interior
Interior Features Carpet, Family Room Off Kitchen, Formal/Separate Dining Room, Kitchen - Eat-In, Primary Bath(s), Ceiling Fan(s), Pantry, Walk-in Closet(s)
Hot Water Natural Gas
Heating Forced Air
Cooling Central A/C
Flooring Carpet, Tile/Brick
Equipment Dishwasher, Refrigerator, Washer, Dryer, Water Heater, Oven/Range - Gas
Fireplace N
Appliance Dishwasher, Refrigerator, Washer, Dryer, Water Heater, Oven/Range - Gas
Heat Source Natural Gas
Laundry Main Floor
Exterior
Exterior Feature Patio(s)
Parking Features Garage Door Opener, Garage - Front Entry
Garage Spaces 1.0
Fence Rear
Pool In Ground
Utilities Available Natural Gas Available, Electric Available
Water Access N
Roof Type Asphalt
Accessibility 2+ Access Exits, Level Entry - Main
Porch Patio(s)
Attached Garage 1
Total Parking Spaces 1
Garage Y
Building
Story 2
Sewer Public Sewer
Water Public
Architectural Style Colonial
Level or Stories 2
Additional Building Above Grade, Below Grade
Structure Type Dry Wall
New Construction N
Schools
Elementary Schools Belmont Hills
Middle Schools Shafer
High Schools Bensalem Township
School District Bensalem Township
Others
Pets Allowed Y
Senior Community No
Tax ID 02-020-075
Ownership Fee Simple
SqFt Source Estimated
Acceptable Financing Cash, Conventional, FHA, VA
Horse Property N
Listing Terms Cash, Conventional, FHA, VA
Financing Cash,Conventional,FHA,VA
Special Listing Condition Standard
Pets Allowed No Pet Restrictions
Read Less Info
Want to know what your home might be worth? Contact us for a FREE valuation!

Our team is ready to help you sell your home for the highest possible price ASAP

Bought with Lisa Ann Longenbach • Keller Williams Real Estate-Langhorne
GET MORE INFORMATION
Agent | License ID: 0225193218 - VA, 5003479 - MD
+1(703) 298-7037 | jason@jasonandbonnie.com






