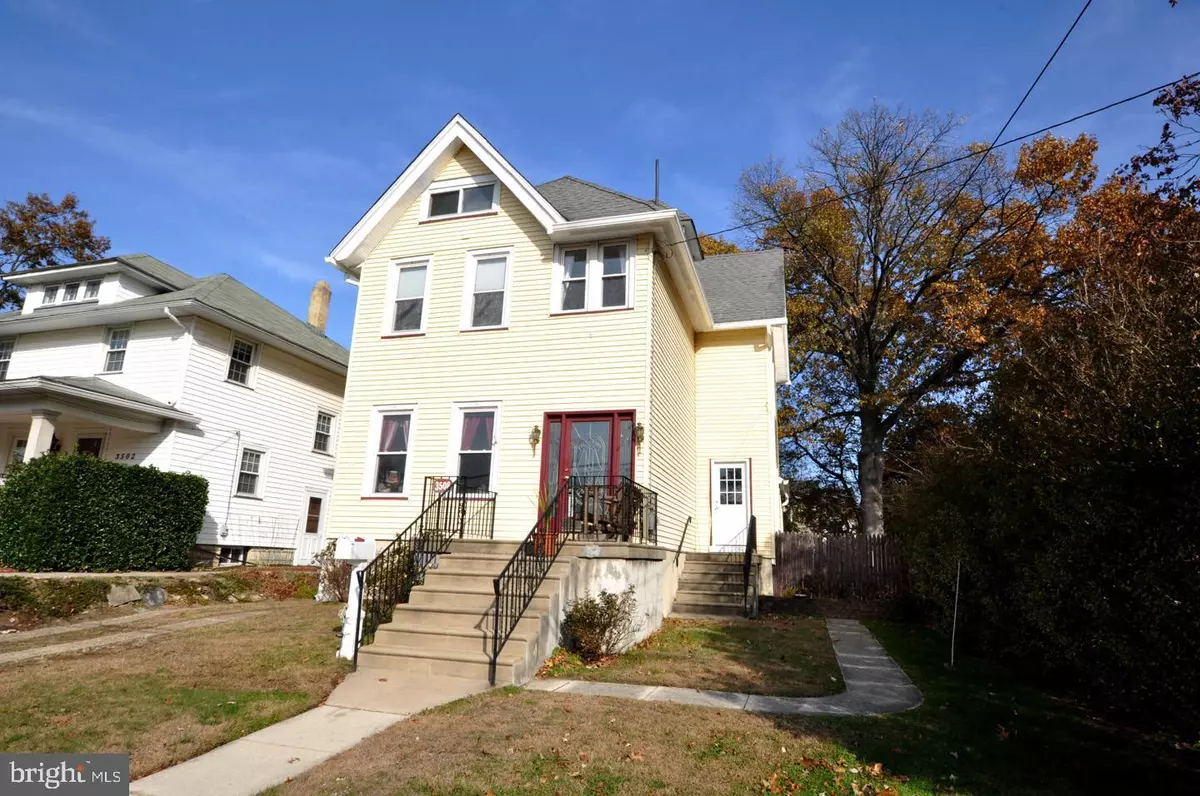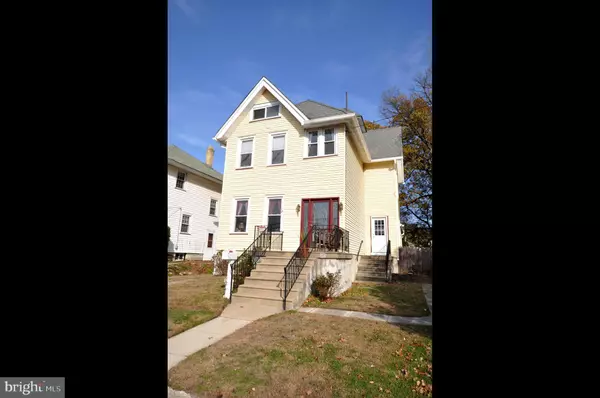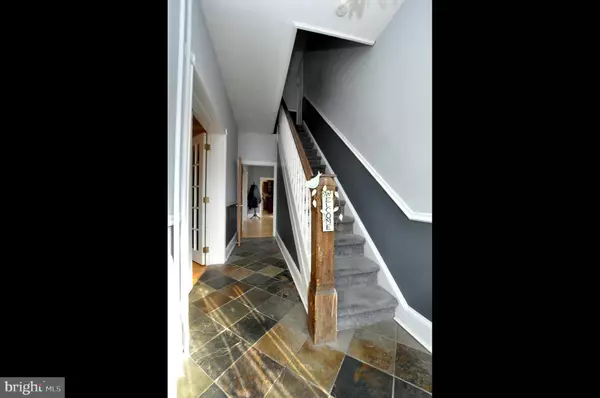$205,000
$217,500
5.7%For more information regarding the value of a property, please contact us for a free consultation.
4 Beds
2 Baths
1,888 SqFt
SOLD DATE : 04/10/2020
Key Details
Sold Price $205,000
Property Type Single Family Home
Sub Type Detached
Listing Status Sold
Purchase Type For Sale
Square Footage 1,888 sqft
Price per Sqft $108
Subdivision Collins Tract
MLS Listing ID NJCD381842
Sold Date 04/10/20
Style Colonial
Bedrooms 4
Full Baths 2
HOA Y/N N
Abv Grd Liv Area 1,888
Originating Board BRIGHT
Year Built 1919
Annual Tax Amount $5,678
Tax Year 2019
Lot Size 7,500 Sqft
Acres 0.17
Lot Dimensions 50.00 x 150.00
Property Description
Come see this lovingly well maintained 4-5 bedroom, 2 full bathroom, 3-story Colonial with lots of character in the Collins Tract section of Pennsauken. Character sets this home apart beginning with 3 sets of French doors that separate the spacious living, dining and family rooms, all featuring hardwood floors. The newer kitchen has granite countertops, tile backsplash, stainless appliances, beautiful cherry cabinets and a Rainsoft water purification system with Reverse Osmosis water. Off the kitchen you can access a mud room and newer full bathroom with a stall shower. All have tile floors. Upstairs you will find the master bedroom with hardwood floors, crown molding, wood trim work and ceiling fan. A newer full bathroom with a stall shower and jet tub. Laundry on the 2nd floor is a plus! There are 2 more good size bedrooms on this floor. On the 3rd floor there is a 4th bedroom and a bonus room that you could easily add a closet to make a 5th bedroom! There is a 2 car 20 X20 detached garage with electricity. The backyard is spacious and great for entertaining. The property is conveniently located close to major highways and shopping centers. No need to look further. Be ready to call this house your "Home!"
Location
State NJ
County Camden
Area Pennsauken Twp (20427)
Zoning RESIDENTIAL
Direction East
Rooms
Other Rooms Living Room, Dining Room, Primary Bedroom, Bedroom 2, Bedroom 3, Bedroom 4, Kitchen, Family Room, Mud Room, Bonus Room
Basement Full
Interior
Interior Features Ceiling Fan(s), Carpet, Crown Moldings, Family Room Off Kitchen, Floor Plan - Traditional, Formal/Separate Dining Room, Recessed Lighting, Soaking Tub, Stall Shower, Upgraded Countertops, Water Treat System, Wood Floors, WhirlPool/HotTub
Hot Water Natural Gas
Heating Radiator
Cooling Ceiling Fan(s), Wall Unit, Window Unit(s)
Flooring Carpet, Ceramic Tile, Hardwood
Fireplace N
Heat Source Natural Gas
Laundry Upper Floor
Exterior
Parking Features Garage - Front Entry, Garage - Side Entry
Garage Spaces 2.0
Utilities Available Cable TV, Phone Available, Above Ground
Water Access N
Roof Type Shingle
Accessibility None
Total Parking Spaces 2
Garage Y
Building
Lot Description Front Yard, Level, Landscaping, Rear Yard
Story 3+
Sewer Public Sewer
Water Public
Architectural Style Colonial
Level or Stories 3+
Additional Building Above Grade, Below Grade
Structure Type 9'+ Ceilings,Plaster Walls
New Construction N
Schools
School District Pennsauken Township Public Schools
Others
Senior Community No
Tax ID 27-04005-00011
Ownership Fee Simple
SqFt Source Assessor
Security Features Smoke Detector,Carbon Monoxide Detector(s)
Acceptable Financing Cash, Conventional
Listing Terms Cash, Conventional
Financing Cash,Conventional
Special Listing Condition Standard
Read Less Info
Want to know what your home might be worth? Contact us for a FREE valuation!

Our team is ready to help you sell your home for the highest possible price ASAP

Bought with Andrea Bille • Keller Williams - Main Street
GET MORE INFORMATION
Agent | License ID: 0225193218 - VA, 5003479 - MD
+1(703) 298-7037 | jason@jasonandbonnie.com






