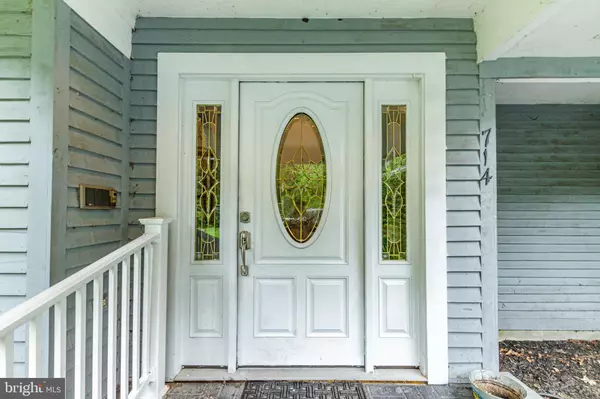$317,000
$324,900
2.4%For more information regarding the value of a property, please contact us for a free consultation.
3 Beds
3 Baths
3,000 SqFt
SOLD DATE : 01/08/2021
Key Details
Sold Price $317,000
Property Type Single Family Home
Sub Type Detached
Listing Status Sold
Purchase Type For Sale
Square Footage 3,000 sqft
Price per Sqft $105
Subdivision Galloway Twp
MLS Listing ID NJAC114434
Sold Date 01/08/21
Style Colonial
Bedrooms 3
Full Baths 2
Half Baths 1
HOA Y/N N
Abv Grd Liv Area 3,000
Originating Board BRIGHT
Year Built 1990
Annual Tax Amount $8,445
Tax Year 2019
Lot Size 2.450 Acres
Acres 2.45
Property Description
Live in luxury in this Custom Built 3 BR 2.5 Bath home in desirable Galloway. Situated on a premium wooded lot of 2+ acres, you're guaranteed peace & privacy year round. Lovely grounds, stately U-shaped drive & charming covered Porch welcome you into the Grand 2 Story Foyer, filled w/elegant designs & sophistication all through. Spacious LR feat. a beautiful brick Gas Fireplace, soaring Vaulted ceiling w/exposed Beams & gleaming HW flrs that extend into the Formal DR for easy entertaining. Gorgeous EIK has the WORKS! Sleek SS Appl, granite counters, large center island, ceramic backsplash, Pantry & sliderto the back Deck. Sunsoaked Dinette w/bumpout, too! Down the hall, the main bath + 2 generous BRs w/plush carpets. Great Rm w/Powder Rm makes the ideal Den! Sizable Office (or 4th BR) & convenient Laundry rm round out the main lvl. Upstairs, the impressive MBR w/WIC & blissful ensuite bath. HugeBasement w/Storage, Fenced-in Yard w/Deck, Patio, Pond, Fire Pit, 2 Car Garage, Shed & SO MUCH MORE!
Location
State NJ
County Atlantic
Area Galloway Twp (20111)
Zoning RES
Rooms
Basement Full, Outside Entrance, Shelving, Unfinished, Workshop
Main Level Bedrooms 2
Interior
Interior Features Breakfast Area, Built-Ins, Carpet, Cedar Closet(s), Ceiling Fan(s), Crown Moldings, Curved Staircase, Dining Area, Entry Level Bedroom, Exposed Beams, Floor Plan - Open, Formal/Separate Dining Room, Kitchen - Eat-In, Kitchen - Table Space, Kitchen - Island, Primary Bath(s), Pantry, Recessed Lighting, Stall Shower, Store/Office, Tub Shower, Upgraded Countertops, Walk-in Closet(s), Wood Floors
Hot Water Natural Gas
Heating Forced Air
Cooling Central A/C
Flooring Carpet, Ceramic Tile, Wood
Fireplaces Number 1
Fireplaces Type Brick, Gas/Propane
Equipment Oven/Range - Gas, Dishwasher, Dryer, Exhaust Fan, Refrigerator, Washer
Fireplace Y
Window Features Bay/Bow
Appliance Oven/Range - Gas, Dishwasher, Dryer, Exhaust Fan, Refrigerator, Washer
Heat Source Natural Gas
Laundry Main Floor
Exterior
Exterior Feature Deck(s), Patio(s), Porch(es)
Parking Features Inside Access
Garage Spaces 2.0
Utilities Available Natural Gas Available, Electric Available
Water Access N
View Trees/Woods
Roof Type Asphalt,Shingle
Accessibility None
Porch Deck(s), Patio(s), Porch(es)
Attached Garage 2
Total Parking Spaces 2
Garage Y
Building
Lot Description Pond, Trees/Wooded
Story 2
Sewer Septic Exists
Water Well
Architectural Style Colonial
Level or Stories 2
Additional Building Above Grade
Structure Type 2 Story Ceilings,Beamed Ceilings,Vaulted Ceilings
New Construction N
Schools
School District Galloway Township Public Schools
Others
Senior Community No
Tax ID NO TAX RECORD
Ownership Fee Simple
SqFt Source Estimated
Security Features Carbon Monoxide Detector(s),Smoke Detector
Acceptable Financing Cash, Conventional, FHA, VA
Horse Property N
Listing Terms Cash, Conventional, FHA, VA
Financing Cash,Conventional,FHA,VA
Special Listing Condition Standard
Read Less Info
Want to know what your home might be worth? Contact us for a FREE valuation!

Our team is ready to help you sell your home for the highest possible price ASAP

Bought with Non Member • Metropolitan Regional Information Systems, Inc.
GET MORE INFORMATION
Agent | License ID: 0225193218 - VA, 5003479 - MD
+1(703) 298-7037 | jason@jasonandbonnie.com






