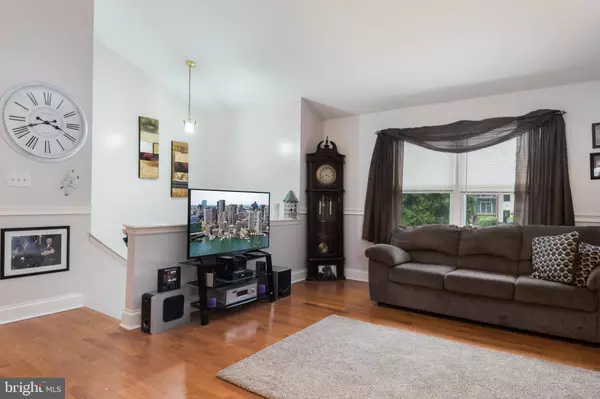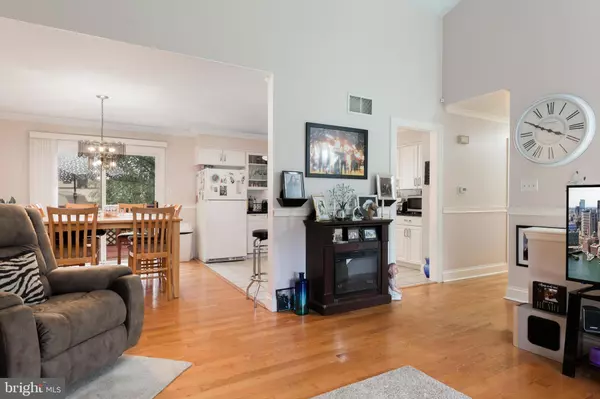$240,000
$234,900
2.2%For more information regarding the value of a property, please contact us for a free consultation.
4 Beds
3 Baths
2,276 SqFt
SOLD DATE : 09/21/2020
Key Details
Sold Price $240,000
Property Type Single Family Home
Sub Type Detached
Listing Status Sold
Purchase Type For Sale
Square Footage 2,276 sqft
Price per Sqft $105
Subdivision Cooper Village
MLS Listing ID NJGL259034
Sold Date 09/21/20
Style Split Level
Bedrooms 4
Full Baths 3
HOA Y/N N
Abv Grd Liv Area 2,276
Originating Board BRIGHT
Year Built 1988
Annual Tax Amount $7,498
Tax Year 2019
Lot Size 0.328 Acres
Acres 0.33
Lot Dimensions 100.00 x 143.00
Property Description
Beautiful well maintained split level home in Deptford Twp. This home has 4 bedrooms and 3 full baths. Plenty of room for a large family. When you enter you have a choice to go up or down. If you choose up you will find the large living room, dining room, and kitchen. All open concept for easy entertaining. You will notice hardwood floors throughout the upper level. Also on the upper level are the master bedroom with it won full bathroom, two additional bedrooms with a full bath off the hallway. When you head down to the lower level you are going to see the large 14x20 family room and larger 15x24 4th bedroom with a natural gas fireplace. There is also a 3rd full bath on this level as well as laundry/utility room and plenty of storage space. Enjoy your summers out by the large in ground pool or just relaxing on your deck. There a one-car garage attached to the home, a shed for all of your pool and lawn equipment. Enjoy minimal utility bills as there are solar panels on the home. Your monthly electric bill will average about $90/month. There is plenty of driveway and on-street parking for all of your guests. Close to Rt. 55, Rte 42. The Deptford Mall and surrounding shops and restaurants are just minutes away. Make your appointment to see this beauty today!
Location
State NJ
County Gloucester
Area Deptford Twp (20802)
Zoning 2SF
Rooms
Other Rooms Living Room, Dining Room, Primary Bedroom, Bedroom 2, Bedroom 4, Kitchen, Family Room, Bedroom 1, Laundry
Main Level Bedrooms 3
Interior
Interior Features Carpet, Ceiling Fan(s), Stall Shower, Tub Shower
Hot Water Natural Gas
Heating Forced Air
Cooling Central A/C
Flooring Carpet, Hardwood
Fireplaces Number 1
Fireplaces Type Gas/Propane
Equipment Dishwasher, Refrigerator
Fireplace Y
Appliance Dishwasher, Refrigerator
Heat Source Natural Gas
Exterior
Parking Features Garage - Front Entry, Oversized
Garage Spaces 5.0
Pool In Ground
Water Access N
Roof Type Asphalt
Accessibility None
Attached Garage 1
Total Parking Spaces 5
Garage Y
Building
Lot Description Irregular
Story 2
Sewer Public Sewer
Water Public
Architectural Style Split Level
Level or Stories 2
Additional Building Above Grade, Below Grade
Structure Type Dry Wall
New Construction N
Schools
Elementary Schools Good Intent E.S.
Middle Schools Monongahela M.S.
High Schools Deptford Township H.S.
School District Deptford Township Public Schools
Others
Pets Allowed Y
Senior Community No
Tax ID 02-00233 02-00128
Ownership Fee Simple
SqFt Source Assessor
Acceptable Financing Conventional, Cash, FHA, FHA 203(b), FHA 203(k), VA
Listing Terms Conventional, Cash, FHA, FHA 203(b), FHA 203(k), VA
Financing Conventional,Cash,FHA,FHA 203(b),FHA 203(k),VA
Special Listing Condition Standard
Pets Allowed No Pet Restrictions
Read Less Info
Want to know what your home might be worth? Contact us for a FREE valuation!

Our team is ready to help you sell your home for the highest possible price ASAP

Bought with Giselle Diaz • Compass RE
GET MORE INFORMATION
Agent | License ID: 0225193218 - VA, 5003479 - MD
+1(703) 298-7037 | jason@jasonandbonnie.com






