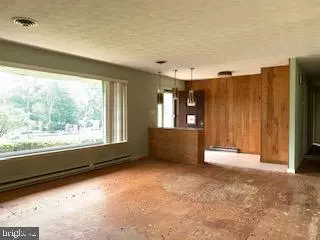$375,000
$350,000
7.1%For more information regarding the value of a property, please contact us for a free consultation.
3 Beds
3 Baths
2,745 SqFt
SOLD DATE : 08/21/2020
Key Details
Sold Price $375,000
Property Type Single Family Home
Sub Type Detached
Listing Status Sold
Purchase Type For Sale
Square Footage 2,745 sqft
Price per Sqft $136
Subdivision Yorkshire Village
MLS Listing ID VAPW500630
Sold Date 08/21/20
Style Ranch/Rambler
Bedrooms 3
Full Baths 3
HOA Y/N N
Abv Grd Liv Area 1,530
Originating Board BRIGHT
Year Built 1960
Annual Tax Amount $4,019
Tax Year 2020
Lot Size 0.459 Acres
Acres 0.46
Property Description
"A DIAMOND in the ROUGH" * * * * * Custom built brick rambler in Yorkshire Village situated on two lots: 8432 Rugby and 8434 Rugby being sold together for a total 1.1098 acreage * * * * * The total annual taxes for both parcels is $4019 plus $355 for a total of $4374. * * * * *The main level of the rambler boasts 1530 sq. ft. for a living room, dining, eat in kitchen, 3 bedrooms, and 2 full baths * * The lower level offers an additional 1215 sq. ft. which includes a walk out recreation room featuring s a brick wall wood burning fireplace, laundry room, and full bath * * Central vac * * Master bedroom has a cedar closet * * New house roof - 2019 * * AC update in 2016 * * Over sized attached two car garage * * Detached two car garage and carport * * The property has so much potential for the "right" purchaser to utilize their imagination to customize, and call "home", or for the investor to improve, and flip. The property is being SOLD totally in "AS IS" condition.
Location
State VA
County Prince William
Zoning R4
Direction East
Rooms
Other Rooms Living Room, Dining Room, Primary Bedroom, Bedroom 2, Bedroom 3, Kitchen, Foyer, Laundry, Recreation Room
Basement Partial
Main Level Bedrooms 3
Interior
Interior Features Built-Ins, Cedar Closet(s), Ceiling Fan(s), Dining Area, Entry Level Bedroom, Kitchen - Eat-In, Primary Bath(s)
Hot Water Electric
Heating Central, Baseboard - Electric
Cooling Central A/C
Flooring Vinyl, Other
Fireplaces Number 1
Fireplaces Type Brick
Equipment Refrigerator, Cooktop, Oven - Single, Microwave, Washer, Dryer, Intercom, Central Vacuum
Furnishings No
Fireplace Y
Appliance Refrigerator, Cooktop, Oven - Single, Microwave, Washer, Dryer, Intercom, Central Vacuum
Heat Source Electric
Laundry Has Laundry, Hookup, Washer In Unit, Dryer In Unit, Basement
Exterior
Parking Features Garage Door Opener, Garage - Front Entry, Oversized, Inside Access, Covered Parking
Garage Spaces 4.0
Carport Spaces 2
Water Access N
Accessibility None
Attached Garage 2
Total Parking Spaces 4
Garage Y
Building
Lot Description Backs to Trees, Rear Yard, Front Yard
Story 2
Sewer Public Sewer
Water Public
Architectural Style Ranch/Rambler
Level or Stories 2
Additional Building Above Grade, Below Grade
New Construction N
Schools
School District Prince William County Public Schools
Others
Pets Allowed N
Senior Community No
Tax ID 7897-01-8483
Ownership Fee Simple
SqFt Source Assessor
Acceptable Financing Cash, FHA 203(k)
Horse Property N
Listing Terms Cash, FHA 203(k)
Financing Cash,FHA 203(k)
Special Listing Condition Standard
Read Less Info
Want to know what your home might be worth? Contact us for a FREE valuation!

Our team is ready to help you sell your home for the highest possible price ASAP

Bought with Renzo C Falla • RE/MAX Real Estate Connections
GET MORE INFORMATION
Agent | License ID: 0225193218 - VA, 5003479 - MD
+1(703) 298-7037 | jason@jasonandbonnie.com






