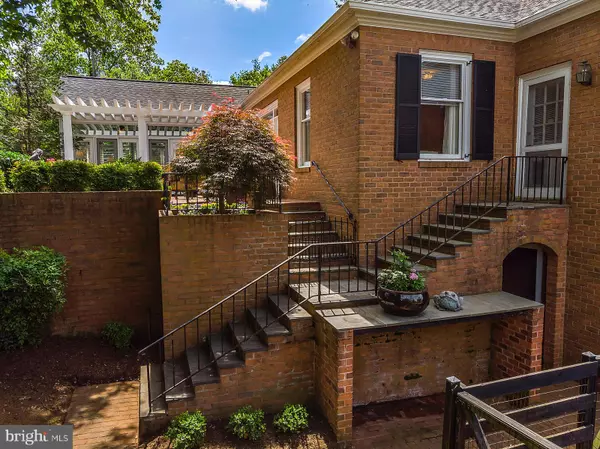$599,000
$620,000
3.4%For more information regarding the value of a property, please contact us for a free consultation.
4 Beds
5 Baths
4,615 SqFt
SOLD DATE : 09/30/2020
Key Details
Sold Price $599,000
Property Type Single Family Home
Sub Type Detached
Listing Status Sold
Purchase Type For Sale
Square Footage 4,615 sqft
Price per Sqft $129
Subdivision Country Club Estates
MLS Listing ID VACU138150
Sold Date 09/30/20
Style Ranch/Rambler
Bedrooms 4
Full Baths 5
HOA Y/N N
Abv Grd Liv Area 3,845
Originating Board BRIGHT
Year Built 1969
Annual Tax Amount $4,051
Tax Year 2019
Lot Size 0.760 Acres
Acres 0.76
Property Description
ONE OF A KIND!!! Check out the 3D walk-thru: https://my.matterport.com/show/?m=rP58rp4eFDN Properties like this don't come around often: 4Br 5Ba Rambler, 4 bay garage, hardwood floors throughout, living room with coffered ceiling and large bow window, billiard/game room, sunroom, brick paver patio with pergola, updated kitchen, man-cave, workout room, workshop, over 3800sqft finished including an in-law suite with fully functional kitchen, laundry, and two separate entrances all on the main level!!! ALL of this on 0.76ac in-town close to shopping and historic downtown, and just a short walk/golf cart ride from Culpeper Country Club (18 holes, pool, gym, clubhouse).
Location
State VA
County Culpeper
Zoning RE
Rooms
Basement Full, Partially Finished, Workshop, Garage Access
Main Level Bedrooms 4
Interior
Interior Features 2nd Kitchen, Attic, Bar, Butlers Pantry, Built-Ins, Central Vacuum, Crown Moldings, Entry Level Bedroom, Exposed Beams, Pantry, Recessed Lighting, Sprinkler System, Store/Office
Hot Water Electric
Heating Heat Pump - Electric BackUp
Cooling Central A/C
Fireplaces Number 2
Fireplaces Type Wood
Fireplace Y
Heat Source Electric
Laundry Main Floor, Lower Floor
Exterior
Parking Features Additional Storage Area, Garage - Side Entry, Garage Door Opener, Inside Access, Oversized
Garage Spaces 4.0
Water Access N
Accessibility None
Attached Garage 4
Total Parking Spaces 4
Garage Y
Building
Story 2
Sewer Septic Exists
Water Public
Architectural Style Ranch/Rambler
Level or Stories 2
Additional Building Above Grade, Below Grade
New Construction N
Schools
Elementary Schools Farmington
Middle Schools Floyd T. Binns
High Schools Eastern View
School District Culpeper County Public Schools
Others
Senior Community No
Tax ID 40-F-1- -1
Ownership Fee Simple
SqFt Source Assessor
Security Features Security System
Horse Property N
Special Listing Condition Standard
Read Less Info
Want to know what your home might be worth? Contact us for a FREE valuation!

Our team is ready to help you sell your home for the highest possible price ASAP

Bought with Diane C Rulka • Weichert, REALTORS
GET MORE INFORMATION
Agent | License ID: 0225193218 - VA, 5003479 - MD
+1(703) 298-7037 | jason@jasonandbonnie.com






