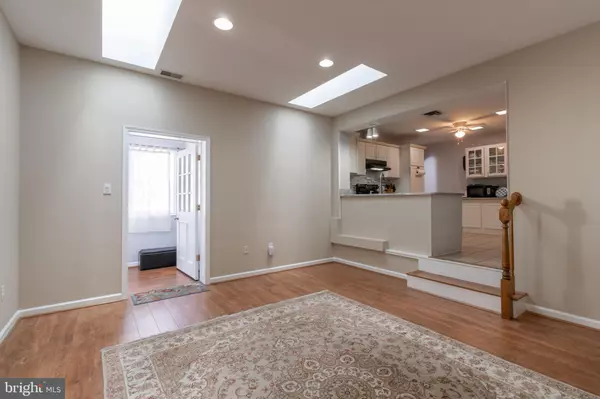$414,000
$430,000
3.7%For more information regarding the value of a property, please contact us for a free consultation.
5 Beds
5 Baths
2,899 SqFt
SOLD DATE : 03/13/2020
Key Details
Sold Price $414,000
Property Type Single Family Home
Sub Type Detached
Listing Status Sold
Purchase Type For Sale
Square Footage 2,899 sqft
Price per Sqft $142
Subdivision Scots Glen
MLS Listing ID PADE504326
Sold Date 03/13/20
Style Ranch/Rambler
Bedrooms 5
Full Baths 4
Half Baths 1
HOA Y/N N
Abv Grd Liv Area 2,899
Originating Board BRIGHT
Year Built 1952
Annual Tax Amount $12,877
Tax Year 2020
Lot Size 0.543 Acres
Acres 0.54
Lot Dimensions 105.00 x 209.00
Property Description
A home to grow into! Come and see this expanded Ranch style home with first floor living . A main floor master and in-law suite with a separate entrance. A rare find in the Wallingford-Swathmore school district. This home has five bedrooms and 4.1 bathrooms. A large front yard and privacy set back on the lot. Enter to a large foyer and inviting living room with wood flooring, brick fireplace and quaint bay window. A formal dining room and large kitchen are perfect for entertaining and large gatherings. The updated kitchen opens to two additional rooms including a sunny great room. The first floor master and en suite are tucked into the back of the home. Three additional rooms are on the first floor, providing plenty of options for office/play or bedrooms. The expanded room includes a separate entrance and full bathroom. The finished basement includes yet another full bathroom, laundry area, wood paneling, plenty of space for games, a bar for entertaining. Don't miss the large back yard, including a garden, shed, decorative fencing and large patio. Plenty of off street parking and convenient to train, schools, interstate, Philadelphia and Wilmington. Come and take a look!!
Location
State PA
County Delaware
Area Nether Providence Twp (10434)
Zoning RES
Rooms
Basement Full, Fully Finished
Main Level Bedrooms 5
Interior
Interior Features Carpet, Floor Plan - Traditional, Formal/Separate Dining Room, Primary Bath(s), Stall Shower, Wood Floors, Built-Ins
Hot Water Electric
Cooling Central A/C
Flooring Carpet, Hardwood
Fireplaces Number 2
Fireplaces Type Wood
Equipment Built-In Range, Dishwasher, Disposal, Dryer, Refrigerator, Stove, Washer
Furnishings Yes
Fireplace Y
Window Features Bay/Bow
Appliance Built-In Range, Dishwasher, Disposal, Dryer, Refrigerator, Stove, Washer
Heat Source Electric, Oil
Laundry Basement
Exterior
Exterior Feature Patio(s)
Fence Decorative, Privacy, Vinyl
Water Access N
Roof Type Pitched,Shingle
Accessibility Level Entry - Main
Porch Patio(s)
Garage N
Building
Lot Description Front Yard, Level, Partly Wooded, Rear Yard
Story 1
Sewer Public Sewer
Water Public
Architectural Style Ranch/Rambler
Level or Stories 1
Additional Building Above Grade, Below Grade
New Construction N
Schools
High Schools Strath Haven
School District Wallingford-Swarthmore
Others
Pets Allowed Y
Senior Community No
Tax ID 34-00-02489-00
Ownership Fee Simple
SqFt Source Assessor
Acceptable Financing Cash, Conventional, FHA
Listing Terms Cash, Conventional, FHA
Financing Cash,Conventional,FHA
Special Listing Condition Standard
Pets Allowed No Pet Restrictions
Read Less Info
Want to know what your home might be worth? Contact us for a FREE valuation!

Our team is ready to help you sell your home for the highest possible price ASAP

Bought with Rita M Talvacchia • BHHS Fox & Roach-Haverford
GET MORE INFORMATION
Agent | License ID: 0225193218 - VA, 5003479 - MD
+1(703) 298-7037 | jason@jasonandbonnie.com






