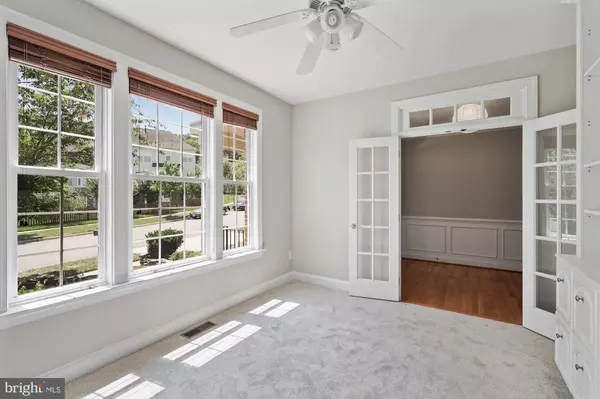$790,000
$790,000
For more information regarding the value of a property, please contact us for a free consultation.
5 Beds
4 Baths
4,300 SqFt
SOLD DATE : 08/31/2020
Key Details
Sold Price $790,000
Property Type Single Family Home
Sub Type Detached
Listing Status Sold
Purchase Type For Sale
Square Footage 4,300 sqft
Price per Sqft $183
Subdivision Lansdowne On The Potomac
MLS Listing ID VALO417018
Sold Date 08/31/20
Style Colonial
Bedrooms 5
Full Baths 3
Half Baths 1
HOA Fees $187/mo
HOA Y/N Y
Abv Grd Liv Area 3,250
Originating Board BRIGHT
Year Built 2005
Annual Tax Amount $7,067
Tax Year 2020
Lot Size 7,405 Sqft
Acres 0.17
Property Description
Amazing opportunity in Lansdowne! Beautiful single family home featuring 5 bedrooms, 3 full baths and 1 half bath with over 4200 finished square feet backing to a lush woods. Located in desirable Lansdowne on the Potomac community on a quiet street.Updates include fresh paint throughout, neutral new carpet and a newly finished lower level with luxury vinyl plank flooring. Custom landscaping leads to the front entry. The main level features a foyer, formal living room, dining room, spacious private office, and a family room with gas/stone fireplace and custom built-ins. The eat-in kitchen includes a backsplash, built-ins, and stainless steel appliances. The kitchen opens onto a large deck area which is perfect for entertaining. The back-yard view consists of lush trees creating a private oasis. FIVE bedrooms and THREE full baths upstairs! The master bedroom features new carpet with two walk-in closets leading into master bathroom with large soaking tub, two vanity areas, and a water closet. The remainder of the upper level features 4 more bedrooms with new wall-to-wall carpet and two more full baths. The lower level has 2 large open spaces with luxury vinyl planks and walk-out exit. The HOA in Lansdowne on the Potomac includes internet and basic cable, multiple pools (six lane indoor, several outdoor pools including a beach entry pool), as well as multiple playgrounds, tennis courts, and walking/biking trails throughout the neighborhood. The HOA also offers many social events and ways to connect with your neighbors, including a Summer Concert Series, winery & brewery tours, group art sessions, Santa visits, Easter Egg Hunts, and so much more!
Location
State VA
County Loudoun
Zoning 19
Rooms
Other Rooms Living Room, Dining Room, Bedroom 2, Bedroom 3, Bedroom 4, Bedroom 5, Kitchen, Family Room, Office, Recreation Room, Bathroom 2, Bathroom 3, Primary Bathroom, Half Bath
Basement Full
Interior
Interior Features Attic, Breakfast Area, Built-Ins, Carpet, Chair Railings, Crown Moldings, Dining Area, Family Room Off Kitchen, Floor Plan - Traditional, Formal/Separate Dining Room, Kitchen - Gourmet, Kitchen - Island, Kitchen - Table Space, Primary Bath(s), Pantry, Soaking Tub, Upgraded Countertops, Walk-in Closet(s), Window Treatments, Wood Floors
Hot Water Natural Gas
Heating Forced Air
Cooling Central A/C
Flooring Hardwood, Carpet
Fireplaces Number 1
Fireplaces Type Mantel(s), Stone
Equipment Built-In Microwave, Cooktop, Dishwasher, Disposal, Exhaust Fan, Oven - Double, Oven - Self Cleaning, Oven - Wall, Refrigerator, Stainless Steel Appliances, Washer, Water Heater, Dryer
Furnishings No
Fireplace Y
Window Features Insulated,Screens,Transom,Vinyl Clad
Appliance Built-In Microwave, Cooktop, Dishwasher, Disposal, Exhaust Fan, Oven - Double, Oven - Self Cleaning, Oven - Wall, Refrigerator, Stainless Steel Appliances, Washer, Water Heater, Dryer
Heat Source Natural Gas
Exterior
Exterior Feature Deck(s), Patio(s)
Parking Features Garage - Front Entry, Garage Door Opener
Garage Spaces 2.0
Utilities Available Cable TV, Electric Available, Natural Gas Available, Phone Available, Water Available, Sewer Available
Amenities Available Cable, Club House, Common Grounds, Exercise Room, Fax/Copying, Fitness Center, Game Room, Golf Course Membership Available, Jog/Walk Path, Meeting Room, Party Room, Pool - Indoor, Pool - Outdoor, Swimming Pool, Tennis Courts, Tot Lots/Playground, Volleyball Courts
Water Access N
View Trees/Woods
Roof Type Asphalt
Accessibility 32\"+ wide Doors
Porch Deck(s), Patio(s)
Attached Garage 2
Total Parking Spaces 2
Garage Y
Building
Lot Description Backs to Trees, Landscaping
Story 3
Sewer Public Sewer
Water Public
Architectural Style Colonial
Level or Stories 3
Additional Building Above Grade, Below Grade
Structure Type 9'+ Ceilings,Dry Wall
New Construction N
Schools
Elementary Schools Seldens Landing
Middle Schools Belmont Ridge
High Schools Riverside
School District Loudoun County Public Schools
Others
Pets Allowed Y
HOA Fee Include Broadband,Cable TV,Common Area Maintenance,Fiber Optics at Dwelling,Health Club,Management,Pool(s),Reserve Funds,Snow Removal,Trash
Senior Community No
Tax ID 111107589000
Ownership Fee Simple
SqFt Source Assessor
Acceptable Financing Cash, Conventional, FHA, VA
Horse Property N
Listing Terms Cash, Conventional, FHA, VA
Financing Cash,Conventional,FHA,VA
Special Listing Condition Standard
Pets Allowed No Pet Restrictions
Read Less Info
Want to know what your home might be worth? Contact us for a FREE valuation!

Our team is ready to help you sell your home for the highest possible price ASAP

Bought with Christopher J Russell • Long & Foster Real Estate, Inc.
GET MORE INFORMATION
Agent | License ID: 0225193218 - VA, 5003479 - MD
+1(703) 298-7037 | jason@jasonandbonnie.com






