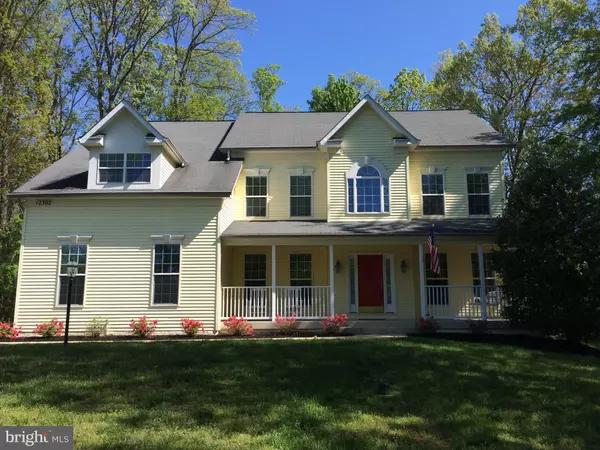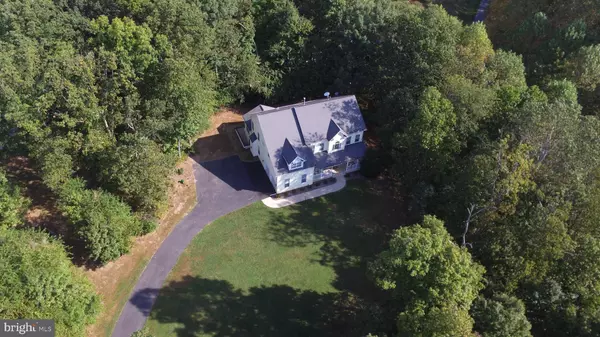$610,000
$599,000
1.8%For more information regarding the value of a property, please contact us for a free consultation.
4 Beds
5 Baths
5,384 SqFt
SOLD DATE : 06/19/2020
Key Details
Sold Price $610,000
Property Type Single Family Home
Sub Type Detached
Listing Status Sold
Purchase Type For Sale
Square Footage 5,384 sqft
Price per Sqft $113
Subdivision Hungerford Manor
MLS Listing ID MDFR264206
Sold Date 06/19/20
Style Colonial
Bedrooms 4
Full Baths 3
Half Baths 2
HOA Y/N N
Abv Grd Liv Area 3,564
Originating Board BRIGHT
Year Built 2002
Annual Tax Amount $5,824
Tax Year 2019
Lot Size 1.330 Acres
Acres 1.33
Property Description
Like new large (5,384 square feet as per tax records) renovated colonial with a 2 car garage and fireplace on a 1.3 acre partially wooded lot with nearly $100,000 in upgrades in 2019! Bargain priced at $111/sq ft (including finished basement square footage of 1,820 square feet) or $168/sq ft (for above grade square footage of 3,564 sq. ft. only). This is a wonderful property in pristine condition, and is a lot of home for the money. Home is beautifully sited on top of a hill in a private park-like setting, and is not subject to HOA fees or restrictions. The home is very energy efficient with most light bulbs replaced with LEDs, and more importantly, the two zone HVAC system was replaced in 2015 with two new Lennox variable speed propane furnaces, two super efficient Lennox A/C units (up to 26 SEER and 21 SEER - the most precise and energy efficient units sold by Lennox) , and two Lennox web-enabled thermostats. First floor has 9 foot ceiling height. Need a lot of closet space? The master bath/bedroom suite has three walk-in closets! Numerous recent upgrades include: new 75 gallon Ruud propane water heater, GE Profile stainless steel self-cleaning convection wall oven and convection microwave, Bosch Ascenta dishwasher (top rated in Consumer Reports), GE side-by-side refrigerator, gas downdraft cook top, beautiful granite counters in kitchen, new carpet, freshly painted interior, marble floor in master bath double walk-in shower enclosure, insulated garage doors, radon remediation system, & more. Sit on the new front porch swing or rocking chairs (which convey) and enjoy the peace, quiet, and total privacy! Nice composite deck off of family room/kitchen, and fully finished basement with wet bar, newly renovated half bath, and walk-out entrance. Buried 1,000 gallon propane tank is owned (many are leased) thereby allowing the homeowner to purchase propane at the lowest available cost from any supplier. Approximately 300 gallons of propane included at no cost to the buyer(s). A must see! NOTE: The listing agent/broker is the owner/seller. Due to recent redistricting by Frederick County Public Schools, effective Fall 2020 the assigned elementary school will be Twin Ridge Elementary School (currently Green Valley Elementary) , the assigned middle school will be New Market Middle School (currently Windsor Knolls Middle School), and the assigned high school will remain Linganore High School. Please contact FCPS to confirm school assignments.
Location
State MD
County Frederick
Zoning R1
Direction South
Rooms
Basement Fully Finished, Heated, Outside Entrance, Side Entrance, Connecting Stairway, Daylight, Partial, Full, Interior Access, Poured Concrete, Sump Pump, Walkout Stairs, Windows
Interior
Interior Features Bar, Carpet, Ceiling Fan(s), Family Room Off Kitchen, Floor Plan - Traditional, Formal/Separate Dining Room, Kitchen - Island, Kitchen - Table Space, Primary Bath(s), Pantry, Recessed Lighting, Upgraded Countertops, Walk-in Closet(s), Wet/Dry Bar, Window Treatments, Wood Floors
Hot Water Propane
Heating Forced Air, Programmable Thermostat, Zoned
Cooling Programmable Thermostat, Zoned, Energy Star Cooling System, Central A/C
Flooring Carpet, Ceramic Tile, Hardwood
Fireplaces Number 1
Fireplaces Type Fireplace - Glass Doors, Gas/Propane, Mantel(s)
Equipment Built-In Microwave, Built-In Range, Cooktop - Down Draft, Dishwasher, Disposal, Dryer - Front Loading, Dryer - Gas, Microwave, Oven - Self Cleaning, Oven - Wall, Refrigerator, Oven/Range - Gas, Oven/Range - Electric, Stainless Steel Appliances, Washer - Front Loading, Washer, Water Heater
Furnishings No
Fireplace Y
Appliance Built-In Microwave, Built-In Range, Cooktop - Down Draft, Dishwasher, Disposal, Dryer - Front Loading, Dryer - Gas, Microwave, Oven - Self Cleaning, Oven - Wall, Refrigerator, Oven/Range - Gas, Oven/Range - Electric, Stainless Steel Appliances, Washer - Front Loading, Washer, Water Heater
Heat Source Propane - Owned
Laundry Main Floor, Has Laundry, Dryer In Unit, Washer In Unit
Exterior
Exterior Feature Deck(s), Porch(es)
Parking Features Garage - Side Entry, Garage Door Opener, Inside Access
Garage Spaces 6.0
Utilities Available Cable TV, Phone, Propane, Under Ground, Electric Available
Water Access N
View Garden/Lawn, Trees/Woods
Roof Type Asphalt
Accessibility None
Porch Deck(s), Porch(es)
Attached Garage 2
Total Parking Spaces 6
Garage Y
Building
Lot Description Corner, No Thru Street, Partly Wooded, Premium, Private, Sloping
Story 3+
Foundation Active Radon Mitigation, Concrete Perimeter
Sewer Gravity Sept Fld
Water Well
Architectural Style Colonial
Level or Stories 3+
Additional Building Above Grade, Below Grade
Structure Type Dry Wall,Cathedral Ceilings
New Construction N
Schools
Elementary Schools Green Valley
Middle Schools Windsor Knolls
High Schools Linganore
School District Frederick County Public Schools
Others
Pets Allowed Y
Senior Community No
Tax ID 1109273727
Ownership Fee Simple
SqFt Source Assessor
Security Features Smoke Detector,Security System,Carbon Monoxide Detector(s)
Acceptable Financing Cash, Conventional, FHA, VA
Horse Property N
Listing Terms Cash, Conventional, FHA, VA
Financing Cash,Conventional,FHA,VA
Special Listing Condition Standard
Pets Allowed No Pet Restrictions
Read Less Info
Want to know what your home might be worth? Contact us for a FREE valuation!

Our team is ready to help you sell your home for the highest possible price ASAP

Bought with Humaira Khalil • Keller Williams Preferred Properties
GET MORE INFORMATION
Agent | License ID: 0225193218 - VA, 5003479 - MD
+1(703) 298-7037 | jason@jasonandbonnie.com






