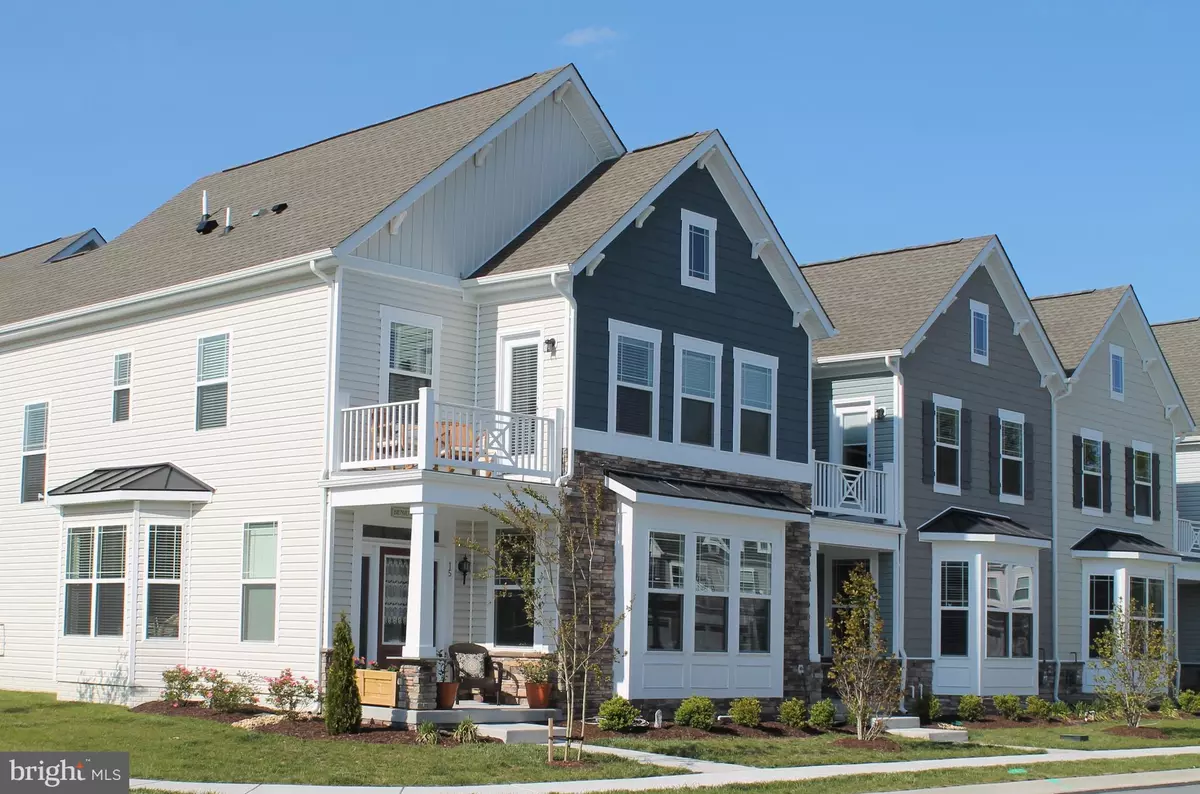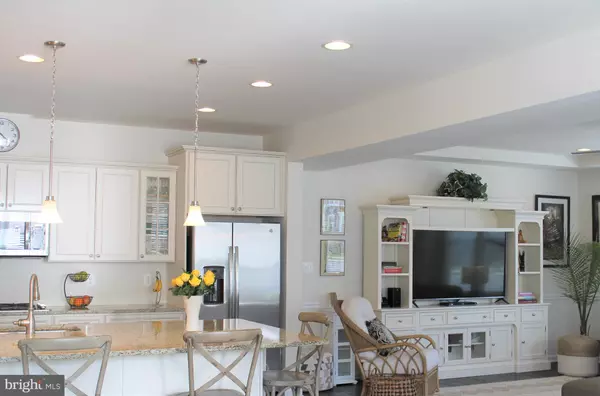$387,500
$394,900
1.9%For more information regarding the value of a property, please contact us for a free consultation.
3 Beds
3 Baths
2,645 SqFt
SOLD DATE : 06/26/2020
Key Details
Sold Price $387,500
Property Type Condo
Sub Type Condo/Co-op
Listing Status Sold
Purchase Type For Sale
Square Footage 2,645 sqft
Price per Sqft $146
Subdivision Ocean View Beach Club
MLS Listing ID DESU160872
Sold Date 06/26/20
Style Contemporary
Bedrooms 3
Full Baths 2
Half Baths 1
Condo Fees $160/mo
HOA Fees $200/mo
HOA Y/N Y
Abv Grd Liv Area 2,645
Originating Board BRIGHT
Year Built 2019
Annual Tax Amount $2,232
Tax Year 2019
Property Description
Visit this home virtually: http://www.vht.com/434062551/IDXS - Beautiful, Spacious, 3 Bedroom 2 1/2 Bath, End Unit Townhome located in Ocean View Beach Club! Built in 2019 and includes builder warranty until July 31, 2020. This home offers everything you are looking for from an open spacious floor plan, large master suit, awesome community amenities, and only a little over a mile from the beach. Walk into an open floor plan with a gourmet kitchen that includes a massive island, stainless steel appliances, luxury vinyl planking, built-in cabinets in the mud room, a half bath, and lots of windows to let in natural sunlight. There is also a private patio in the back that the owners have turned into a gardening paradise complete with flower/plant boxes and trellis; offering a peaceful outdoor living area. Upstairs is complete with a master bedroom that features a large walk in closet and a master bath with double cabinet/sinks and a tiled walk in shower. Along with two additional bedrooms and a full bath with double sinks; the upstairs also features a large loft space, and a balcony off of one of the bedrooms that is great for morning coffee or relaxing after a long day at the beach. In addition to the many features this home has to offer, the garage has been upgraded with plenty of built in storage.
Location
State DE
County Sussex
Area Baltimore Hundred (31001)
Zoning RESIDENTIAL CONDO
Interior
Interior Features Breakfast Area, Carpet, Ceiling Fan(s), Chair Railings, Combination Dining/Living, Combination Kitchen/Dining, Combination Kitchen/Living, Crown Moldings, Family Room Off Kitchen, Floor Plan - Open, Kitchen - Gourmet, Kitchen - Island, Primary Bath(s), Recessed Lighting, Sprinkler System, Upgraded Countertops, Walk-in Closet(s), Window Treatments, Wood Floors
Hot Water Electric, 60+ Gallon Tank
Heating Forced Air
Cooling Central A/C
Flooring Carpet, Hardwood, Tile/Brick, Vinyl
Equipment Built-In Microwave, Cooktop, Dishwasher, Disposal, Dryer - Electric, Energy Efficient Appliances, ENERGY STAR Dishwasher, ENERGY STAR Refrigerator, Exhaust Fan, Icemaker, Oven - Double, Oven/Range - Gas, Range Hood, Stainless Steel Appliances, Washer, Water Heater - High-Efficiency
Fireplace N
Window Features Energy Efficient,ENERGY STAR Qualified,Low-E,Vinyl Clad
Appliance Built-In Microwave, Cooktop, Dishwasher, Disposal, Dryer - Electric, Energy Efficient Appliances, ENERGY STAR Dishwasher, ENERGY STAR Refrigerator, Exhaust Fan, Icemaker, Oven - Double, Oven/Range - Gas, Range Hood, Stainless Steel Appliances, Washer, Water Heater - High-Efficiency
Heat Source Propane - Leased
Laundry Hookup
Exterior
Exterior Feature Patio(s), Porch(es), Balcony
Parking Features Garage - Rear Entry, Garage Door Opener, Inside Access
Garage Spaces 2.0
Amenities Available Basketball Courts, Club House, Community Center, Exercise Room, Fitness Center, Game Room, Party Room, Pool - Outdoor
Water Access N
Roof Type Architectural Shingle
Accessibility None
Porch Patio(s), Porch(es), Balcony
Attached Garage 2
Total Parking Spaces 2
Garage Y
Building
Story 2
Foundation Slab
Sewer Public Sewer
Water Public
Architectural Style Contemporary
Level or Stories 2
Additional Building Above Grade, Below Grade
Structure Type Dry Wall,9'+ Ceilings,Tray Ceilings
New Construction N
Schools
School District Indian River
Others
HOA Fee Include Common Area Maintenance,Ext Bldg Maint,Health Club,Insurance,Lawn Care Front,Lawn Care Rear,Lawn Care Side,Lawn Maintenance,Management,Pool(s),Recreation Facility,Road Maintenance,Snow Removal,Trash
Senior Community No
Tax ID 134-17.00-977.02
Ownership Condominium
Acceptable Financing Cash, Conventional
Horse Property N
Listing Terms Cash, Conventional
Financing Cash,Conventional
Special Listing Condition Standard
Read Less Info
Want to know what your home might be worth? Contact us for a FREE valuation!

Our team is ready to help you sell your home for the highest possible price ASAP

Bought with Shawn Kotwica • Coldwell Banker Realty
GET MORE INFORMATION
Agent | License ID: 0225193218 - VA, 5003479 - MD
+1(703) 298-7037 | jason@jasonandbonnie.com






