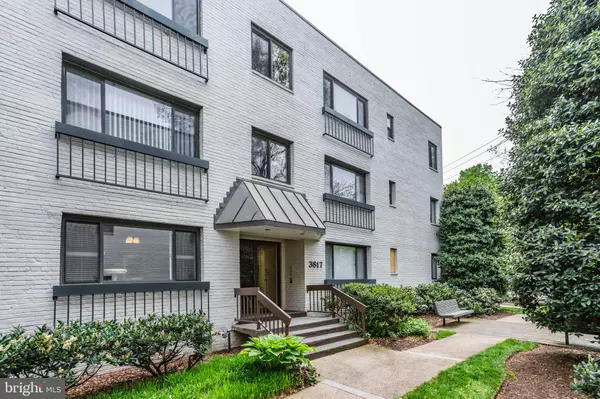$315,000
$299,381
5.2%For more information regarding the value of a property, please contact us for a free consultation.
1 Bed
1 Bath
533 SqFt
SOLD DATE : 08/18/2020
Key Details
Sold Price $315,000
Property Type Condo
Sub Type Condo/Co-op
Listing Status Sold
Purchase Type For Sale
Square Footage 533 sqft
Price per Sqft $590
Subdivision Glover Park
MLS Listing ID DCDC477742
Sold Date 08/18/20
Style Contemporary
Bedrooms 1
Full Baths 1
Condo Fees $262/mo
HOA Y/N N
Abv Grd Liv Area 533
Originating Board BRIGHT
Year Built 1954
Annual Tax Amount $2,247
Tax Year 2019
Property Description
*** Offer review deadline established for 6pm, monday July 20th****Charles Glover was a prominent Washington banker and civic leader. He cared about aesthetics and was an instrumental force behind many of the iconic green spaces that transformed Washington, D.C. at the turn of the century. Glover Park (the neighborhood where the Georgetown North Condominium / 3817 Davis place are located) is named after this prominent Washingtonian and embodies his energy. This unique and efficient 1 bedroom 1 bathroom unit is on the top floor of a quaint, garden-style building, and features oversized windows, multiple exposures, so much natural light, and a renovated kitchen. How many 1 bedroom units under $300k have a wood-burning fireplace, in-unit washer/dryer, and independent central A/C & heating? The list is very short in DC! The condo has a low fee and offers outdoor space, grilling areas, premium channels, and is dog friendly. The Glover Park location is amazing, only a few blocks to Wisconsin Ave shops and restaurants, including walking distance to Trader Joe s and Safeway and just up the hill from all Georgetown has to offer. An amazing and affordable value opportunity in one of the more established neighborhoods in the city with lush, tree-lined streets and multiple parks and green spaces for outdoor recreation nearby! Welcome home
Location
State DC
County Washington
Zoning RA-1
Rooms
Other Rooms Living Room, Dining Room, Kitchen, Bedroom 1, Bathroom 1
Main Level Bedrooms 1
Interior
Interior Features Entry Level Bedroom, Floor Plan - Open, Formal/Separate Dining Room, Kitchen - Country, Intercom, Tub Shower, Wood Floors
Hot Water Natural Gas
Heating Forced Air
Cooling Central A/C
Flooring Hardwood, Tile/Brick
Fireplaces Number 1
Fireplaces Type Gas/Propane, Mantel(s), Stone, Screen
Equipment Built-In Microwave, Dishwasher, Disposal, Dryer - Electric, Dryer - Front Loading, Oven/Range - Gas, Refrigerator, Stainless Steel Appliances, Stove, Washer - Front Loading, Water Heater
Fireplace Y
Appliance Built-In Microwave, Dishwasher, Disposal, Dryer - Electric, Dryer - Front Loading, Oven/Range - Gas, Refrigerator, Stainless Steel Appliances, Stove, Washer - Front Loading, Water Heater
Heat Source Electric
Laundry Dryer In Unit, Main Floor, Washer In Unit
Exterior
Amenities Available Cable, Common Grounds
Water Access N
Accessibility None
Garage N
Building
Story 1
Unit Features Garden 1 - 4 Floors
Sewer Public Sewer
Water Public
Architectural Style Contemporary
Level or Stories 1
Additional Building Above Grade, Below Grade
New Construction N
Schools
Elementary Schools Stoddert
Middle Schools Hardy
High Schools Jackson-Reed
School District District Of Columbia Public Schools
Others
Pets Allowed Y
HOA Fee Include Common Area Maintenance,Cable TV,Ext Bldg Maint,Management,Lawn Maintenance,Sewer,Snow Removal,Trash,Water
Senior Community No
Tax ID 1301//2111
Ownership Condominium
Security Features Intercom,Main Entrance Lock
Acceptable Financing Cash, Conventional
Horse Property N
Listing Terms Cash, Conventional
Financing Cash,Conventional
Special Listing Condition Standard
Pets Allowed Case by Case Basis
Read Less Info
Want to know what your home might be worth? Contact us for a FREE valuation!

Our team is ready to help you sell your home for the highest possible price ASAP

Bought with Melanie Davis • The ONE Street Company
GET MORE INFORMATION
Agent | License ID: 0225193218 - VA, 5003479 - MD
+1(703) 298-7037 | jason@jasonandbonnie.com






