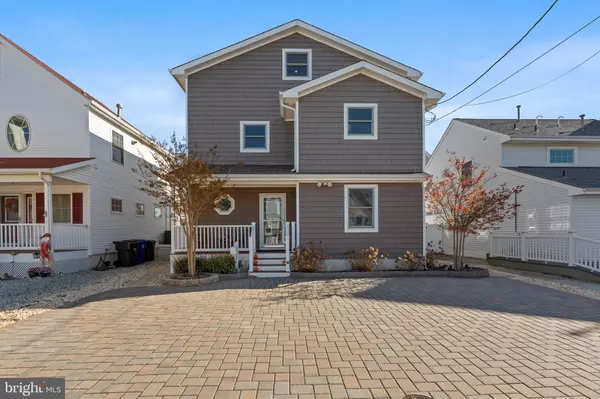$712,500
$724,900
1.7%For more information regarding the value of a property, please contact us for a free consultation.
3 Beds
3 Baths
2,035 SqFt
SOLD DATE : 03/26/2020
Key Details
Sold Price $712,500
Property Type Single Family Home
Sub Type Detached
Listing Status Sold
Purchase Type For Sale
Square Footage 2,035 sqft
Price per Sqft $350
Subdivision Ortley
MLS Listing ID NJOC392730
Sold Date 03/26/20
Style Other
Bedrooms 3
Full Baths 3
HOA Y/N N
Abv Grd Liv Area 2,035
Originating Board BRIGHT
Year Built 2012
Annual Tax Amount $9,616
Tax Year 2019
Lot Size 2,800 Sqft
Acres 0.06
Lot Dimensions 40.00 x 70.00
Property Description
Steps to the beach, perfect for anyone, this home is ideally positioned to enjoy summers and year round living in Ortley Beach at the Jersey Shore. The open floor plan encompasses three spacious bedrooms with plenty of room for family gatherings, three full luxurious bathrooms, and a sleek and stylish gourmet kitchen that flows through to the dining and living areas. The owners have spared no expense with their high end choices of amenities. Custom crafted kitchen cabinets. Rain Forest marble counters, Whiskey River back splash tile, GE Profile appliances with two ovens and a wall of additional cabinets with some pullouts for the gourmet cook in the family. The master bedroom is complete with an ensuite, a deep soaking tub and an expanded closet.The top floor has a 23x16 spacious multi-purpose room with skylights that could be a fabulous 4th bedroom or family room and the slider to the balcony offers ocean views to enjoy with evening cocktails. The home has additional amenities such as hardwood flooring, gas fireplace with custom mantel, wooden floor grates, ceiling fans, recessed lighting in all rooms, WIFI thermostats and Hunter Douglas window treatments. Front pavers offer parking for four cars and a private fenced yard with an outdoor shower and shed. You will fall in love with this home and its only steps to the ocean, restaurants, miniature golf, an arcade and boating. Come and enjoy Ortley Beach where Life is Good.
Location
State NJ
County Ocean
Area Toms River Twp (21508)
Zoning 40B
Direction West
Rooms
Other Rooms Kitchen, Other, Additional Bedroom
Main Level Bedrooms 1
Interior
Interior Features Butlers Pantry, Carpet, Ceiling Fan(s), Combination Dining/Living, Entry Level Bedroom, Kitchen - Gourmet, Kitchen - Island, Primary Bath(s), Recessed Lighting, Skylight(s), Sprinkler System, Stall Shower, Window Treatments
Hot Water Instant Hot Water
Heating Forced Air, Humidifier
Cooling Ceiling Fan(s), Central A/C
Flooring Carpet, Hardwood, Marble, Tile/Brick
Fireplaces Number 1
Fireplaces Type Gas/Propane, Mantel(s), Stone
Equipment Built-In Microwave, Dishwasher, Dryer, Humidifier, Oven - Double, Oven - Self Cleaning, Oven/Range - Gas, Refrigerator, Stainless Steel Appliances, Washer
Furnishings No
Fireplace Y
Window Features Energy Efficient
Appliance Built-In Microwave, Dishwasher, Dryer, Humidifier, Oven - Double, Oven - Self Cleaning, Oven/Range - Gas, Refrigerator, Stainless Steel Appliances, Washer
Heat Source Natural Gas
Laundry Dryer In Unit, Washer In Unit
Exterior
Exterior Feature Patio(s)
Utilities Available Cable TV, Electric Available, Natural Gas Available, Sewer Available, Water Available
Water Access N
View Ocean, Other
Roof Type Shingle
Street Surface Black Top
Accessibility None, Level Entry - Main
Porch Patio(s)
Road Frontage Boro/Township
Garage N
Building
Lot Description Flood Plain
Story 3+
Sewer Private Sewer
Water Public
Architectural Style Other
Level or Stories 3+
Additional Building Above Grade, Below Grade
New Construction N
Others
Pets Allowed Y
HOA Fee Include None
Senior Community No
Tax ID 08-01010-00009
Ownership Fee Simple
SqFt Source Assessor
Security Features Smoke Detector
Acceptable Financing Cash, Conventional
Horse Property N
Listing Terms Cash, Conventional
Financing Cash,Conventional
Special Listing Condition Standard
Pets Allowed No Pet Restrictions
Read Less Info
Want to know what your home might be worth? Contact us for a FREE valuation!

Our team is ready to help you sell your home for the highest possible price ASAP

Bought with Non Member • Non Subscribing Office
GET MORE INFORMATION
Agent | License ID: 0225193218 - VA, 5003479 - MD
+1(703) 298-7037 | jason@jasonandbonnie.com






