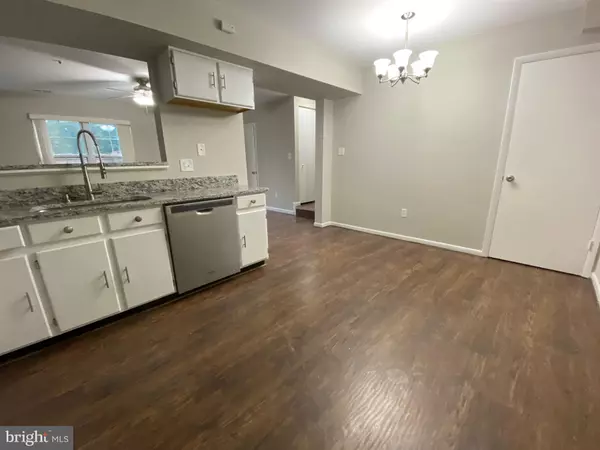$277,000
$289,900
4.4%For more information regarding the value of a property, please contact us for a free consultation.
3 Beds
3 Baths
1,440 SqFt
SOLD DATE : 09/03/2020
Key Details
Sold Price $277,000
Property Type Townhouse
Sub Type Interior Row/Townhouse
Listing Status Sold
Purchase Type For Sale
Square Footage 1,440 sqft
Price per Sqft $192
Subdivision Charlesgate
MLS Listing ID MDMC715790
Sold Date 09/03/20
Style Back-to-Back
Bedrooms 3
Full Baths 2
Half Baths 1
HOA Fees $117/qua
HOA Y/N Y
Abv Grd Liv Area 1,440
Originating Board BRIGHT
Year Built 1995
Annual Tax Amount $2,644
Tax Year 2019
Lot Size 760 Sqft
Acres 0.02
Property Description
*Freshly renovated home ! Pride of ownership is evident as soon as you pull up to the property.*New hot water heater *Fresh paint* New granite counter tops *New wood flooring* New Stove* All electric switches /lights are new*Newly updated bathrooms with new vanities,*Head up to the second floor where you have large master bedroom with huge walk in closet and a laundry area with shelving for storage . The top floor have 2 bedrooms with one bath.. As you hit the top of the stairs, there is a perfect nook for a home office or play area. This home has it all!Playground/tot lot in community as well as access to Montgomery Village pools and amenities. Great location near shopping and restaurants, also easily accessible to Shady Grove Metro via Rt 124! Please park in one of the two spaces marked # 73 (NO FHA)
Location
State MD
County Montgomery
Zoning TMD
Rooms
Other Rooms Kitchen, Family Room, Laundry
Interior
Interior Features Carpet, Combination Kitchen/Dining, Family Room Off Kitchen, Floor Plan - Open, Kitchen - Eat-In, Kitchen - Table Space, Recessed Lighting
Hot Water Electric
Heating Forced Air
Cooling Central A/C
Flooring Ceramic Tile, Hardwood, Fully Carpeted
Equipment Built-In Microwave, Built-In Range, Dishwasher, Disposal, Dryer, Refrigerator, Stainless Steel Appliances, Stove, Water Heater
Fireplace N
Appliance Built-In Microwave, Built-In Range, Dishwasher, Disposal, Dryer, Refrigerator, Stainless Steel Appliances, Stove, Water Heater
Heat Source Electric
Exterior
Parking On Site 2
Utilities Available Electric Available, Phone, Phone Available, Water Available
Amenities Available Baseball Field, Basketball Courts, Bike Trail, Community Center, Jog/Walk Path, Lake, Picnic Area, Pool - Outdoor, Tennis Courts, Tot Lots/Playground
Water Access N
Accessibility None
Garage N
Building
Story 3
Sewer Public Sewer
Water Public
Architectural Style Back-to-Back
Level or Stories 3
Additional Building Above Grade, Below Grade
New Construction N
Schools
School District Montgomery County Public Schools
Others
HOA Fee Include Pool(s),Snow Removal,Trash
Senior Community No
Tax ID 160102963793
Ownership Fee Simple
SqFt Source Assessor
Acceptable Financing Conventional, Cash
Listing Terms Conventional, Cash
Financing Conventional,Cash
Special Listing Condition Standard
Read Less Info
Want to know what your home might be worth? Contact us for a FREE valuation!

Our team is ready to help you sell your home for the highest possible price ASAP

Bought with Carlos E Aranguren • Excel Realty
GET MORE INFORMATION
Agent | License ID: 0225193218 - VA, 5003479 - MD
+1(703) 298-7037 | jason@jasonandbonnie.com






