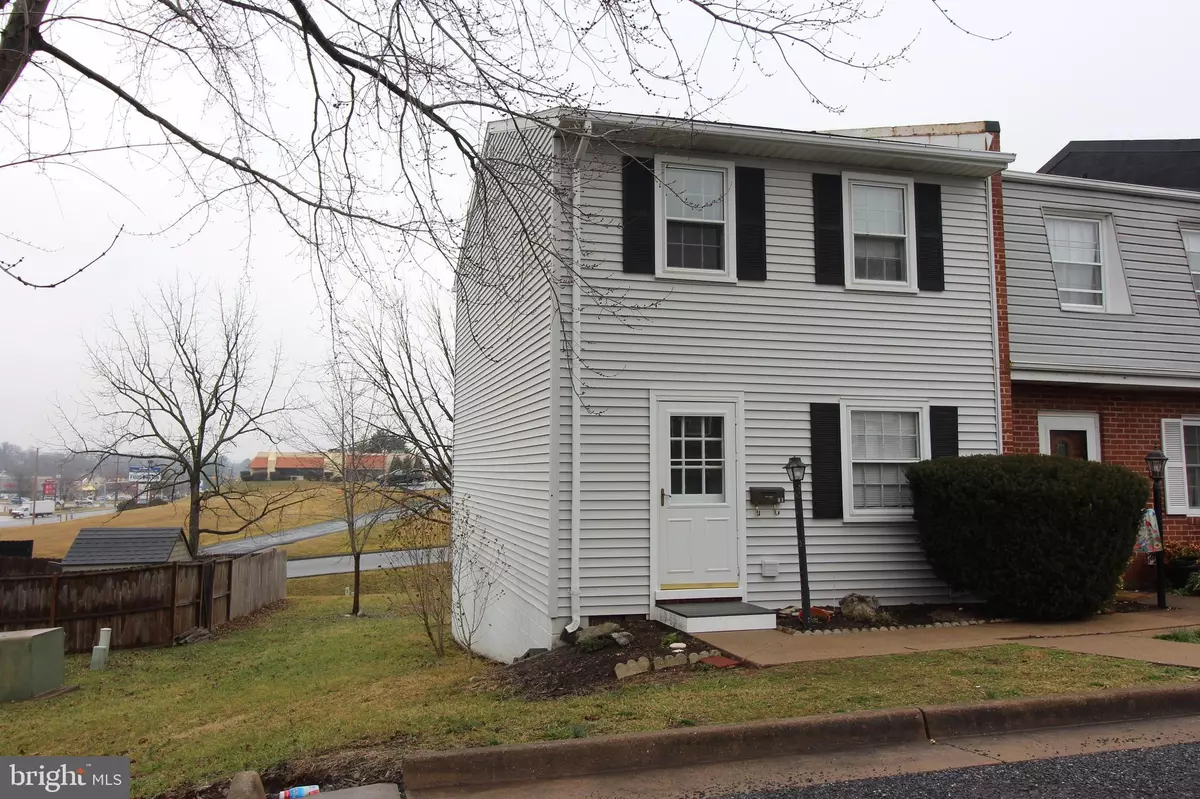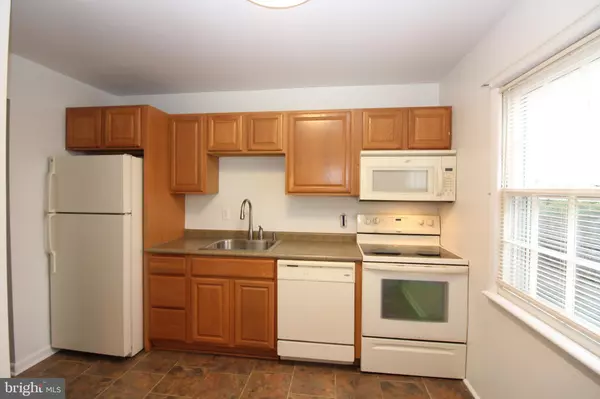$115,000
$125,900
8.7%For more information regarding the value of a property, please contact us for a free consultation.
3 Beds
2 Baths
1,080 SqFt
SOLD DATE : 04/02/2020
Key Details
Sold Price $115,000
Property Type Townhouse
Sub Type Interior Row/Townhouse
Listing Status Sold
Purchase Type For Sale
Square Footage 1,080 sqft
Price per Sqft $106
Subdivision South Hampton Townhouse
MLS Listing ID VASH118424
Sold Date 04/02/20
Style Other
Bedrooms 3
Full Baths 1
Half Baths 1
HOA Y/N N
Abv Grd Liv Area 1,080
Originating Board BRIGHT
Year Built 1977
Annual Tax Amount $725
Tax Year 2019
Lot Size 4,661 Sqft
Acres 0.11
Property Description
Nicely remodeled end unit townhome close to all amenities! Freshly painted, new carpeting, new bath vanities, HP/CA installed in 2013. Sunny kitchen with appliances, open dining/living area with laminate flooring, 1/2 bath and washer/dryer all on first floor. Three bedrooms and full bath on upper level. Large decking, recently power washed. Come check out this sweet property!
Location
State VA
County Shenandoah
Zoning **
Interior
Interior Features Ceiling Fan(s), Combination Dining/Living
Heating Heat Pump(s)
Cooling Central A/C
Flooring Carpet, Laminated, Vinyl
Equipment Dryer - Electric, Oven/Range - Electric, Refrigerator, Washer
Furnishings No
Fireplace N
Appliance Dryer - Electric, Oven/Range - Electric, Refrigerator, Washer
Heat Source Electric
Laundry Dryer In Unit, Washer In Unit, Main Floor
Exterior
Water Access N
Accessibility None
Garage N
Building
Lot Description Corner, No Thru Street, Rear Yard, SideYard(s)
Story 2
Sewer Public Sewer
Water Public
Architectural Style Other
Level or Stories 2
Additional Building Above Grade, Below Grade
Structure Type Dry Wall
New Construction N
Schools
Elementary Schools W.W. Robinson
Middle Schools Peter Muhlenberg
High Schools Central
School District Shenandoah County Public Schools
Others
Pets Allowed Y
Senior Community No
Tax ID 045A702 007
Ownership Fee Simple
SqFt Source Estimated
Horse Property N
Special Listing Condition Standard
Pets Allowed Cats OK, Dogs OK
Read Less Info
Want to know what your home might be worth? Contact us for a FREE valuation!

Our team is ready to help you sell your home for the highest possible price ASAP

Bought with James R Anderson • Skyline Team Real Estate
GET MORE INFORMATION
Agent | License ID: 0225193218 - VA, 5003479 - MD
+1(703) 298-7037 | jason@jasonandbonnie.com






