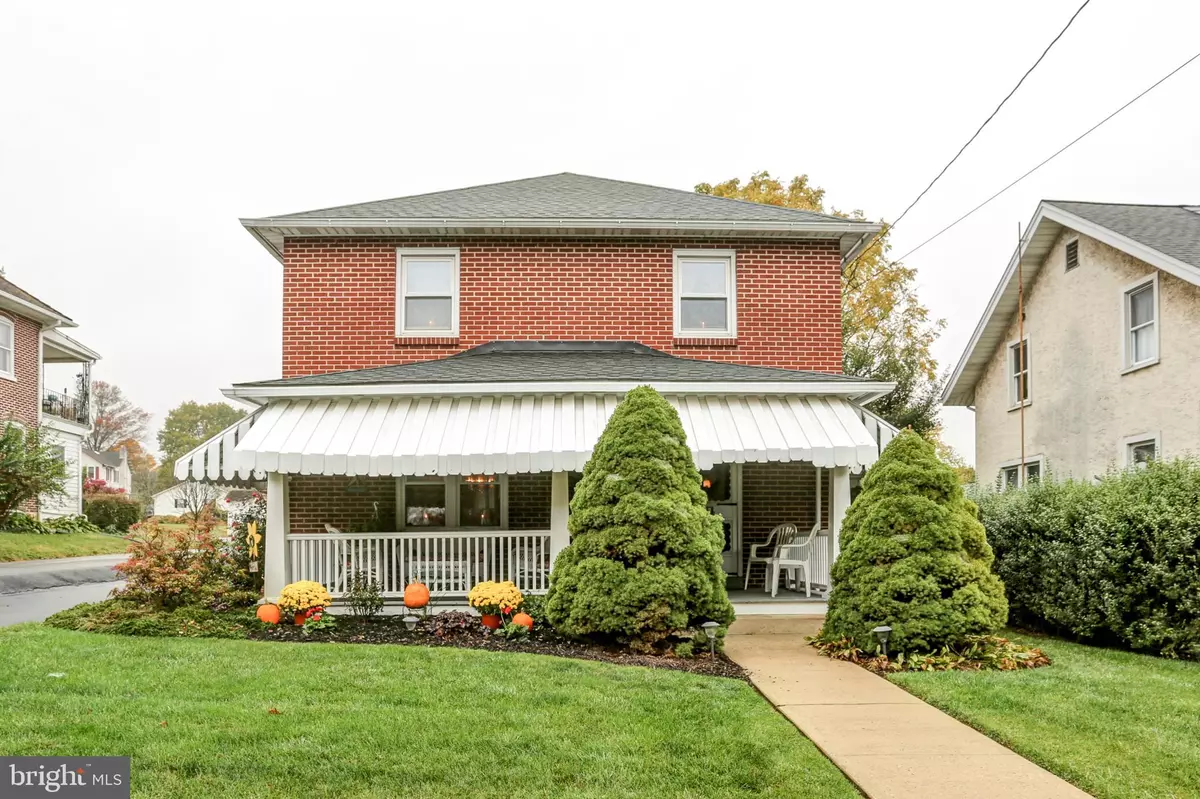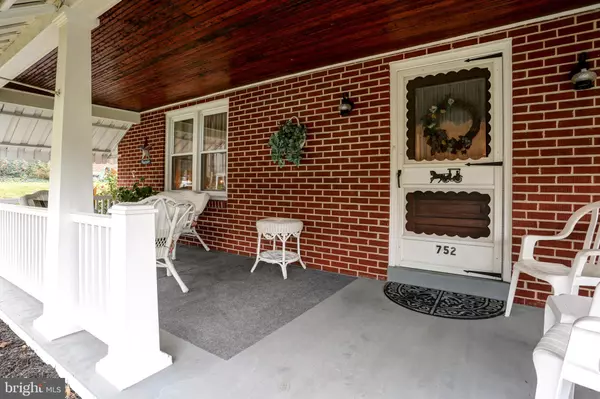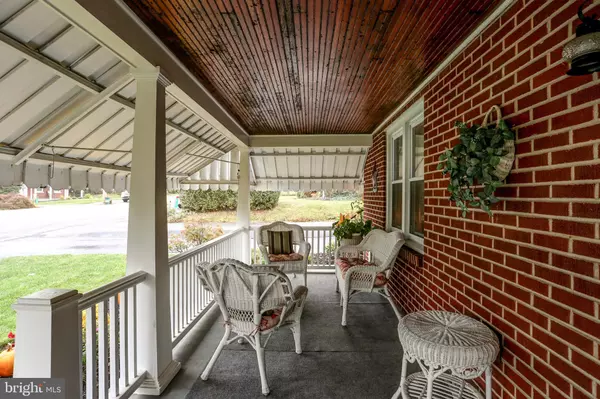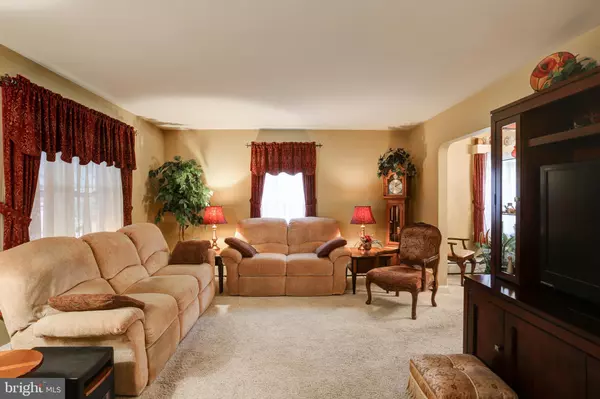$213,000
$229,000
7.0%For more information regarding the value of a property, please contact us for a free consultation.
3 Beds
2 Baths
1,592 SqFt
SOLD DATE : 02/21/2020
Key Details
Sold Price $213,000
Property Type Single Family Home
Sub Type Detached
Listing Status Sold
Purchase Type For Sale
Square Footage 1,592 sqft
Price per Sqft $133
Subdivision Gap
MLS Listing ID PALA142290
Sold Date 02/21/20
Style Traditional
Bedrooms 3
Full Baths 1
Half Baths 1
HOA Y/N N
Abv Grd Liv Area 1,592
Originating Board BRIGHT
Year Built 1951
Annual Tax Amount $3,153
Tax Year 2020
Lot Size 9,148 Sqft
Acres 0.21
Property Description
Looking for a charming brick home with a cozy covered full front porch and a nice back yard? You've found it! This home has been lovingly maintained and passes the white glove test! From the exterior to the interior, you'll notice pride of ownership. New roof in 2018. New windows installed approximately 10 years ago. Washer, dryer and refrigerator are included as well as the window treatments. Enjoy your meals in the formal dining room or eat-in kitchen. Spacious living room that is perfect for entertaining. Detached over sized garage with shelving. Seller will provide a One-Year Home Warranty with a full price offer. Make this your next Home Sweet Home!
Location
State PA
County Lancaster
Area Salisbury Twp (10556)
Zoning R-1
Rooms
Other Rooms Living Room, Dining Room, Bedroom 2, Bedroom 3, Kitchen, Bedroom 1, Laundry, Office, Bathroom 1, Half Bath
Basement Heated, Walkout Stairs
Interior
Interior Features Carpet, Floor Plan - Traditional, Kitchen - Eat-In, Kitchen - Table Space, Tub Shower, Window Treatments, Wood Floors
Hot Water Electric
Heating Hot Water, Baseboard - Hot Water
Cooling Window Unit(s)
Flooring Hardwood
Equipment Built-In Range, Dryer, Oven/Range - Electric, Range Hood, Refrigerator, Stove, Washer
Furnishings No
Fireplace N
Appliance Built-In Range, Dryer, Oven/Range - Electric, Range Hood, Refrigerator, Stove, Washer
Heat Source Oil
Laundry Main Floor
Exterior
Exterior Feature Porch(es)
Parking Features Garage - Front Entry, Garage Door Opener, Oversized
Garage Spaces 1.0
Water Access N
Roof Type Composite
Accessibility None
Porch Porch(es)
Total Parking Spaces 1
Garage Y
Building
Story 2
Sewer Public Sewer
Water Well
Architectural Style Traditional
Level or Stories 2
Additional Building Above Grade, Below Grade
Structure Type Plaster Walls
New Construction N
Schools
Middle Schools Pequea Valley
High Schools Pequea Valley
School District Pequea Valley
Others
Senior Community No
Tax ID 560-81676-0-0000
Ownership Fee Simple
SqFt Source Assessor
Acceptable Financing Cash, Conventional, FHA, USDA, VA
Horse Property N
Listing Terms Cash, Conventional, FHA, USDA, VA
Financing Cash,Conventional,FHA,USDA,VA
Special Listing Condition Standard
Read Less Info
Want to know what your home might be worth? Contact us for a FREE valuation!

Our team is ready to help you sell your home for the highest possible price ASAP

Bought with Teresa Fuller • Gateway Realty Inc.
GET MORE INFORMATION
Agent | License ID: 0225193218 - VA, 5003479 - MD
+1(703) 298-7037 | jason@jasonandbonnie.com






