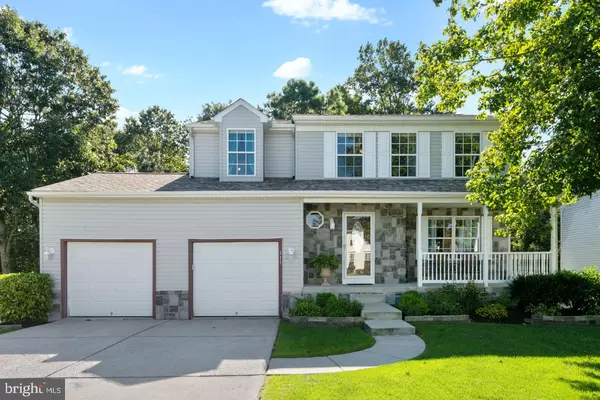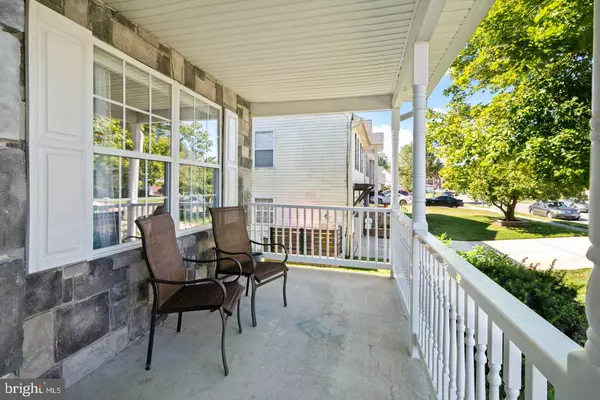$310,000
$294,900
5.1%For more information regarding the value of a property, please contact us for a free consultation.
4 Beds
3 Baths
2,865 SqFt
SOLD DATE : 01/19/2021
Key Details
Sold Price $310,000
Property Type Single Family Home
Sub Type Detached
Listing Status Sold
Purchase Type For Sale
Square Footage 2,865 sqft
Price per Sqft $108
Subdivision Twin Streams
MLS Listing ID NJCD403140
Sold Date 01/19/21
Style Traditional
Bedrooms 4
Full Baths 2
Half Baths 1
HOA Y/N N
Abv Grd Liv Area 2,065
Originating Board BRIGHT
Year Built 1997
Annual Tax Amount $9,626
Tax Year 2020
Lot Size 8,856 Sqft
Acres 0.2
Lot Dimensions 72.00 x 123.00
Property Description
BEAUTIFULLY UPDATED WITH OPEN FLOOR PLAN in Gloucester Township has 4 Beds, 2 1/2 Baths, Finished Basement, OVER SIZED 2 Car Garage, and an Incredible Backyard Oasis! The ORIGINAL OWNERS have Maintained and Updated this Home Beautifully. NEW Fence (1yr), NEW Roof (4yrs), NEW Water Heater (2yrs), NEW Furnace & A/C (2yrs), NEW Attic Insulation (1yr), NEW Stone Work on Front of House (2yrs), NEWER Flooring Throughout (6yrs), and NEW NEST Thermostat!! From the Moment you Arrive you'll see Beautiful Landscaping and Hardscaping, Lush Green Grass from the UNDERGROUND SPRINKLER SYSTEM, Adorable Front porch with Newer Vinyl Railing, and a Large Driveway in Addition to your HUGE Garage, Plenty of Room for 2 Cars, and TONS of Storage! Head Inside Where you'll be Greeted by a Pretty Stone Wall with Electric Fireplace, Nice Easy to Clean Flooring, Coat closet, and Cute Octagonal Shaped Window. To the Right is your Formal Living and Dining Room Featuring 6 Bright Windows, Laminate Wood Floors, Neutral Paint with Pretty Accent Walls, and a View Straight into the GORGEOUS Kitchen! From the Large Center Island, Convenient Pull Out Drawers, BIG Lazy Susan, MARBLE Look Counter Tops, Brushed Nickle Fixtures, and Peninsula with Bar Stools into the Breakfast Room, This Space is Truly the Heart of the Home! The Breakfast Room has 3 Large Windows for a Stunning View of your Backyard, Built in Corner Coffee Bar, Built in Dog Door, and Sliding Glass Door to your Awesome Deck with Pergola, Featuring Rolling Sun shade, String Lights, and Tons of Storage Underneath! Your Fully Fenced Yard also has Multiple Smaller patios for Entertaining, Landscape Lighting Galore, Built in Sandbox for the Kids, and it Backs to Wetlands where there is a small Stream, and Tons of Space to Roam around and Explore with your Family and your Fur Babies!! Back inside there is a Powder Room on the Main Level with a Bright Window, Stone Look Flooring, Red Vessel Sink, and Pretty Mosaic Tile Border Surround, as well as, a Spacious Laundry Room Complete with Tons of Shelving, 2 Bright Windows and Washer/ Dryer INCLUDED! Before Heading Upstairs Check Out the HUGE Family Room in the Fully Finished Basement. The Space is Divided into a Storage Space, Spacious TV Area, and ADORABLE Play Space with Built in Cubbies, Art Wall, and Insulated Floors to Keep the Kiddos Warm!! Upstairs there are 3 Big Bedrooms all Featuring Large Closets, Bright Windows, Wood Floors, and Ceiling Fan. The Middle Bedroom has a Pretty Frosted Glass Door, and Would be Perfect for an Office. The Hallway has Beautiful Wainscotting, a Large Linen Closet, Access to the Insulated, Floored and Shelved Attic, and a Full Bath Complete with Bright Window, Moroccan Tile Tub Surround, White Vanity, and Unique Waterfall Faucet. To Complete this Home is a GORGEOUS Primary Bedroom and Bath! This Space has VAULTED Ceilings, Bump Out Window, Huge Walk In Closet, Wood Floors, Ceiling fan, and Beautiful Bath with White Vessel Sink, Wooden Vanity, Bright Window, and Built in Display Shelf! Enjoy Town Events Such As the Annual Fall Festival!! Easy Access to Area Roads including minutes to Route 42 and the Atlantic City Expressway, Bridges and Great Shopping Including the Gloucester Township Outlets! Make Your Appointment Today to View This Wonderful Home-Before It's Too Late!!
Location
State NJ
County Camden
Area Gloucester Twp (20415)
Zoning R 3
Rooms
Other Rooms Living Room, Dining Room, Primary Bedroom, Bedroom 2, Bedroom 3, Bedroom 4, Kitchen, Family Room, Breakfast Room
Basement Fully Finished, Sump Pump, Drainage System
Main Level Bedrooms 4
Interior
Interior Features Attic, Breakfast Area, Built-Ins, Ceiling Fan(s), Chair Railings, Combination Kitchen/Dining, Combination Dining/Living, Floor Plan - Traditional, Kitchen - Island, Primary Bath(s), Sprinkler System, Stall Shower, Tub Shower, Walk-in Closet(s), Wainscotting
Hot Water Natural Gas
Heating Forced Air
Cooling Central A/C
Flooring Laminated, Vinyl
Fireplaces Number 1
Fireplaces Type Electric
Equipment Washer, Dryer, Refrigerator, Dishwasher, Built-In Microwave, Oven/Range - Gas
Fireplace Y
Window Features Double Hung
Appliance Washer, Dryer, Refrigerator, Dishwasher, Built-In Microwave, Oven/Range - Gas
Heat Source Natural Gas
Laundry Main Floor
Exterior
Exterior Feature Deck(s), Patio(s), Porch(es)
Parking Features Additional Storage Area, Garage - Front Entry, Garage Door Opener, Inside Access, Oversized
Garage Spaces 6.0
Fence Fully, Vinyl, Privacy, Picket
Water Access N
View Creek/Stream, Trees/Woods
Roof Type Pitched,Shingle
Accessibility None
Porch Deck(s), Patio(s), Porch(es)
Attached Garage 2
Total Parking Spaces 6
Garage Y
Building
Lot Description Backs to Trees, Landscaping, Level, Stream/Creek
Story 3
Sewer Public Sewer
Water Public
Architectural Style Traditional
Level or Stories 3
Additional Building Above Grade, Below Grade
Structure Type Vaulted Ceilings
New Construction N
Schools
Elementary Schools Erial
Middle Schools Ann A. Mullen M.S.
High Schools Timber Creek
School District Gloucester Township Public Schools
Others
Senior Community No
Tax ID 15-15805-00086
Ownership Fee Simple
SqFt Source Assessor
Acceptable Financing Cash, FHA, Conventional, VA
Listing Terms Cash, FHA, Conventional, VA
Financing Cash,FHA,Conventional,VA
Special Listing Condition Standard
Read Less Info
Want to know what your home might be worth? Contact us for a FREE valuation!

Our team is ready to help you sell your home for the highest possible price ASAP

Bought with Edward G Fritz • Weichert Realtors - Moorestown
GET MORE INFORMATION
Agent | License ID: 0225193218 - VA, 5003479 - MD
+1(703) 298-7037 | jason@jasonandbonnie.com






