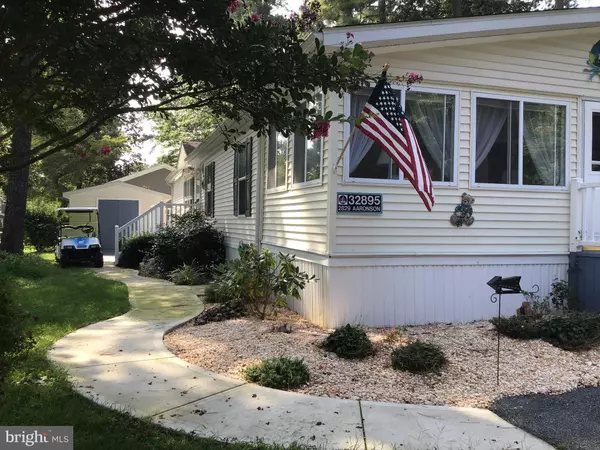$103,900
$117,000
11.2%For more information regarding the value of a property, please contact us for a free consultation.
3 Beds
2 Baths
1,985 SqFt
SOLD DATE : 01/06/2020
Key Details
Sold Price $103,900
Property Type Manufactured Home
Sub Type Manufactured
Listing Status Sold
Purchase Type For Sale
Square Footage 1,985 sqft
Price per Sqft $52
Subdivision Potnets Lakeside
MLS Listing ID DESU146400
Sold Date 01/06/20
Style Ranch/Rambler
Bedrooms 3
Full Baths 2
HOA Y/N N
Abv Grd Liv Area 1,985
Originating Board BRIGHT
Land Lease Amount 684.0
Land Lease Frequency Monthly
Year Built 2006
Annual Tax Amount $444
Tax Year 2018
Property Description
Very well-maintained Pot-Nets Lakeside home. You will enjoy comfortable living in this 3-bedroom, 2 bath ranch style home featuring a formal living room, dine in kitchen, and adjoining second living area. Spend mornings and evenings in the spacious and relaxing Florida room equipped with 8 large sliding windows capturing the morning and evening breezes. New kitchen gas stove and refrigerator were installed in 2016 and additional upgrades made in 2018 include a new roof, outside facial stone, perimeter lights, Lutron wireless dimmer, kitchen cabinet lights, thermostat, dishwasher and disposal. The property has a formal living room entrance, kitchen entrance, complete with pavement for your grilling, and entry through the Florida room. Additional cabinetry was added to the kitchen providing substantial storage for kitchen utensils. A laundry room adjoins the kitchen.
Location
State DE
County Sussex
Area Indian River Hundred (31008)
Zoning 2006
Rooms
Other Rooms Living Room, Kitchen, Family Room, Sun/Florida Room
Main Level Bedrooms 3
Interior
Interior Features Built-Ins, Ceiling Fan(s), Combination Kitchen/Dining, Entry Level Bedroom, Family Room Off Kitchen, Kitchen - Eat-In, Kitchen - Island, Primary Bath(s), Pantry, Skylight(s), Tub Shower, Walk-in Closet(s), Window Treatments
Hot Water Electric
Heating Central
Cooling Central A/C
Fireplaces Number 1
Fireplaces Type Corner, Gas/Propane, Mantel(s)
Equipment Built-In Microwave, Built-In Range, Dishwasher, Disposal, Dryer - Electric, Exhaust Fan, Oven/Range - Gas, Refrigerator, Washer, Water Heater
Furnishings Partially
Fireplace Y
Window Features Palladian,Screens,Skylights,Sliding
Appliance Built-In Microwave, Built-In Range, Dishwasher, Disposal, Dryer - Electric, Exhaust Fan, Oven/Range - Gas, Refrigerator, Washer, Water Heater
Heat Source Propane - Leased
Exterior
Exterior Feature Porch(es), Patio(s)
Garage Spaces 2.0
Fence Partially
Utilities Available Under Ground
Amenities Available Beach, Boat Ramp, Community Center, Common Grounds, Lake, Marina/Marina Club, Pier/Dock, Pool - Outdoor, Tennis Courts, Water/Lake Privileges
Water Access N
View Garden/Lawn
Roof Type Shingle
Accessibility 2+ Access Exits
Porch Porch(es), Patio(s)
Total Parking Spaces 2
Garage N
Building
Story 1
Foundation Pillar/Post/Pier
Sewer Public Sewer
Water Public
Architectural Style Ranch/Rambler
Level or Stories 1
Additional Building Above Grade, Below Grade
New Construction N
Schools
School District Indian River
Others
Pets Allowed Y
HOA Fee Include Trash
Senior Community No
Tax ID 234-29.00-254.00-52695
Ownership Land Lease
SqFt Source Estimated
Acceptable Financing Cash, Bank Portfolio
Listing Terms Cash, Bank Portfolio
Financing Cash,Bank Portfolio
Special Listing Condition Standard
Pets Allowed Dogs OK, Cats OK
Read Less Info
Want to know what your home might be worth? Contact us for a FREE valuation!

Our team is ready to help you sell your home for the highest possible price ASAP

Bought with Joseph Sterner • JOE MAGGIO REALTY
GET MORE INFORMATION
Agent | License ID: 0225193218 - VA, 5003479 - MD
+1(703) 298-7037 | jason@jasonandbonnie.com






