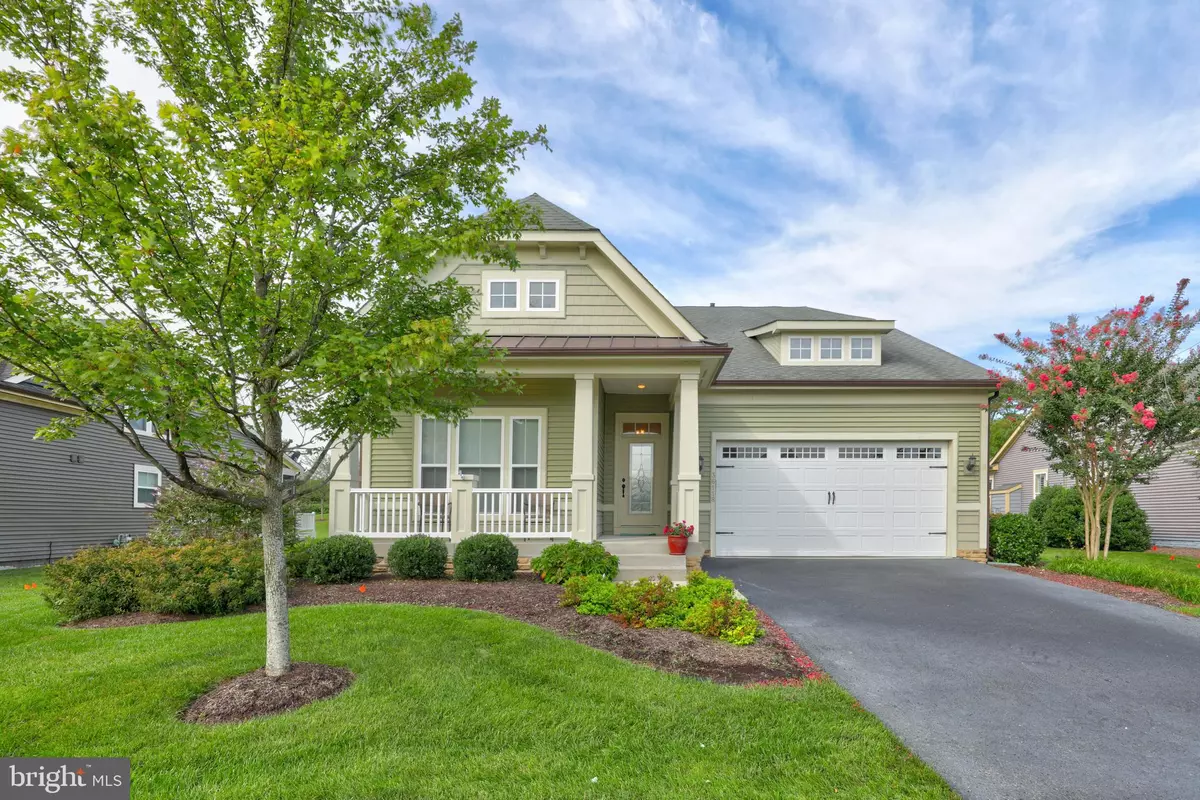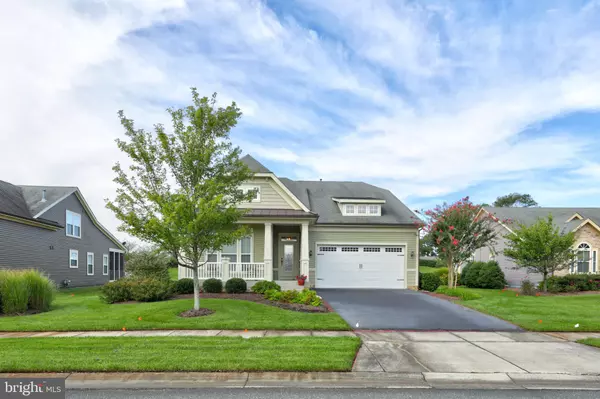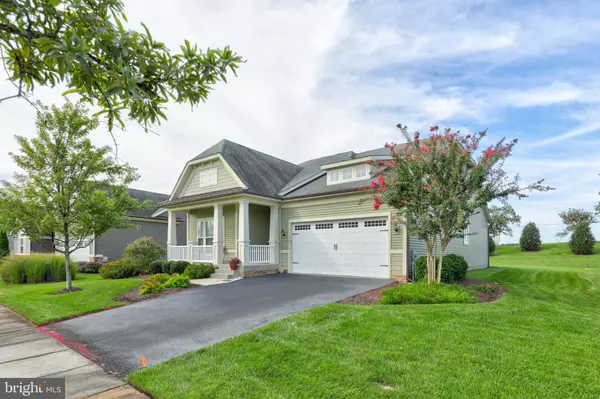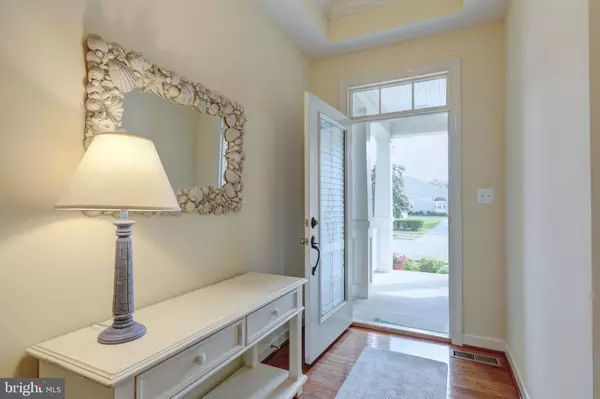$439,000
$439,900
0.2%For more information regarding the value of a property, please contact us for a free consultation.
3 Beds
2 Baths
2,148 SqFt
SOLD DATE : 11/05/2020
Key Details
Sold Price $439,000
Property Type Single Family Home
Sub Type Detached
Listing Status Sold
Purchase Type For Sale
Square Footage 2,148 sqft
Price per Sqft $204
Subdivision Bay Forest Club
MLS Listing ID DESU169600
Sold Date 11/05/20
Style Coastal,Contemporary
Bedrooms 3
Full Baths 2
HOA Fees $272/mo
HOA Y/N Y
Abv Grd Liv Area 2,148
Originating Board BRIGHT
Year Built 2009
Annual Tax Amount $1,300
Tax Year 2020
Lot Size 9,583 Sqft
Acres 0.22
Lot Dimensions 72.00 x 125.00
Property Description
Just Gorgeous! Welcome to NVR's Armstead model, one of only three built in the beautiful and award winning community of Bay Forest. This beautiful 3 bedroom /2 full bath, 2148 sq. ft. Energy Star, single level home will have you in awe from the moment you walk in the front door. Offering a large open, Coastal style floorplan with stunning hardwood throughout, stone fireplace, high-end gourmet kitchen, separate formal dining room or den, 2 large, sunny guest rooms with shared full bath and a luxurious, oversized master en-suite with double vanities and an extremely large walk-in closet (currently holding a bunkbed for fun overnight beach stays)! The recently updated rear screen deck delivers the perfect spot for evening relaxation to enjoy the cool evening breeze while grilling on the extended open deck. 2 car garage, spacious laundry room with wash basin, well irrigation and beautiful landscaping bring this perfect beach or year round home all together! Located 5 miles to downtown Bethany and all its splendor. You will never run out of things to do in the award winning community of Bay Forest with 1st class amenities which include: Basketball, Bay Forest Pub and Grille, Bethany Beach Shuttle, Bocce Ball, Clubhouse, Community Fire Pit, Fitness Center, Herb Garden, Horseshoes, Marina, New Amenities/Clubhouse and Pool, Play Areas For Children, Putting Green, Restaurant - Bay Forest Pub and Grill, Swimming Pools, Tennis, Pickle Ball Courts and Pavilion, Walking Path System Bay Forest offers woodlands and wetlands.
Location
State DE
County Sussex
Area Baltimore Hundred (31001)
Zoning MR
Rooms
Main Level Bedrooms 3
Interior
Interior Features Breakfast Area, Carpet, Ceiling Fan(s), Chair Railings, Combination Dining/Living, Combination Kitchen/Dining, Combination Kitchen/Living, Crown Moldings, Dining Area, Entry Level Bedroom, Family Room Off Kitchen, Flat, Floor Plan - Open, Formal/Separate Dining Room, Kitchen - Gourmet, Kitchen - Island, Primary Bath(s), Recessed Lighting, Stall Shower, Upgraded Countertops, Walk-in Closet(s), Window Treatments
Hot Water Propane
Heating Forced Air, Heat Pump(s), Heat Pump - Gas BackUp
Cooling Central A/C, Ceiling Fan(s), Heat Pump(s)
Flooring Carpet, Ceramic Tile, Hardwood, Vinyl
Fireplaces Number 1
Fireplaces Type Fireplace - Glass Doors, Gas/Propane, Heatilator, Mantel(s), Stone
Equipment Built-In Microwave, Built-In Range, Cooktop, Dishwasher, Disposal, Dryer - Electric, Dryer - Front Loading, Energy Efficient Appliances, ENERGY STAR Clothes Washer, ENERGY STAR Dishwasher, ENERGY STAR Freezer, ENERGY STAR Refrigerator, Icemaker, Oven - Double, Oven - Self Cleaning, Oven - Wall, Oven/Range - Electric, Washer - Front Loading, Water Heater - High-Efficiency
Furnishings Yes
Fireplace Y
Window Features Casement,Energy Efficient,ENERGY STAR Qualified,Screens
Appliance Built-In Microwave, Built-In Range, Cooktop, Dishwasher, Disposal, Dryer - Electric, Dryer - Front Loading, Energy Efficient Appliances, ENERGY STAR Clothes Washer, ENERGY STAR Dishwasher, ENERGY STAR Freezer, ENERGY STAR Refrigerator, Icemaker, Oven - Double, Oven - Self Cleaning, Oven - Wall, Oven/Range - Electric, Washer - Front Loading, Water Heater - High-Efficiency
Heat Source Electric, Propane - Leased
Laundry Has Laundry
Exterior
Exterior Feature Deck(s), Porch(es), Screened
Parking Features Garage - Front Entry, Garage Door Opener
Garage Spaces 4.0
Amenities Available Basketball Courts, Fitness Center, Pier/Dock, Pool - Outdoor, Putting Green, Recreational Center, Swimming Pool, Tot Lots/Playground, Transportation Service, Water/Lake Privileges
Water Access N
View Garden/Lawn, Street
Roof Type Architectural Shingle
Street Surface Paved
Accessibility No Stairs
Porch Deck(s), Porch(es), Screened
Attached Garage 2
Total Parking Spaces 4
Garage Y
Building
Lot Description Backs to Trees, Cul-de-sac, Front Yard, Landscaping, Rear Yard, SideYard(s)
Story 1
Foundation Crawl Space
Sewer Public Sewer
Water Public
Architectural Style Coastal, Contemporary
Level or Stories 1
Additional Building Above Grade, Below Grade
Structure Type 9'+ Ceilings,Dry Wall,Tray Ceilings
New Construction N
Schools
School District Indian River
Others
HOA Fee Include Common Area Maintenance,Lawn Maintenance,Management,Pool(s),Recreation Facility,Road Maintenance,Snow Removal,Trash
Senior Community No
Tax ID 134-08.00-657.00
Ownership Fee Simple
SqFt Source Assessor
Acceptable Financing Cash, Conventional
Listing Terms Cash, Conventional
Financing Cash,Conventional
Special Listing Condition Standard
Read Less Info
Want to know what your home might be worth? Contact us for a FREE valuation!

Our team is ready to help you sell your home for the highest possible price ASAP

Bought with DURWOOD BENNETT • BENNETT REALTY
GET MORE INFORMATION
Agent | License ID: 0225193218 - VA, 5003479 - MD
+1(703) 298-7037 | jason@jasonandbonnie.com






