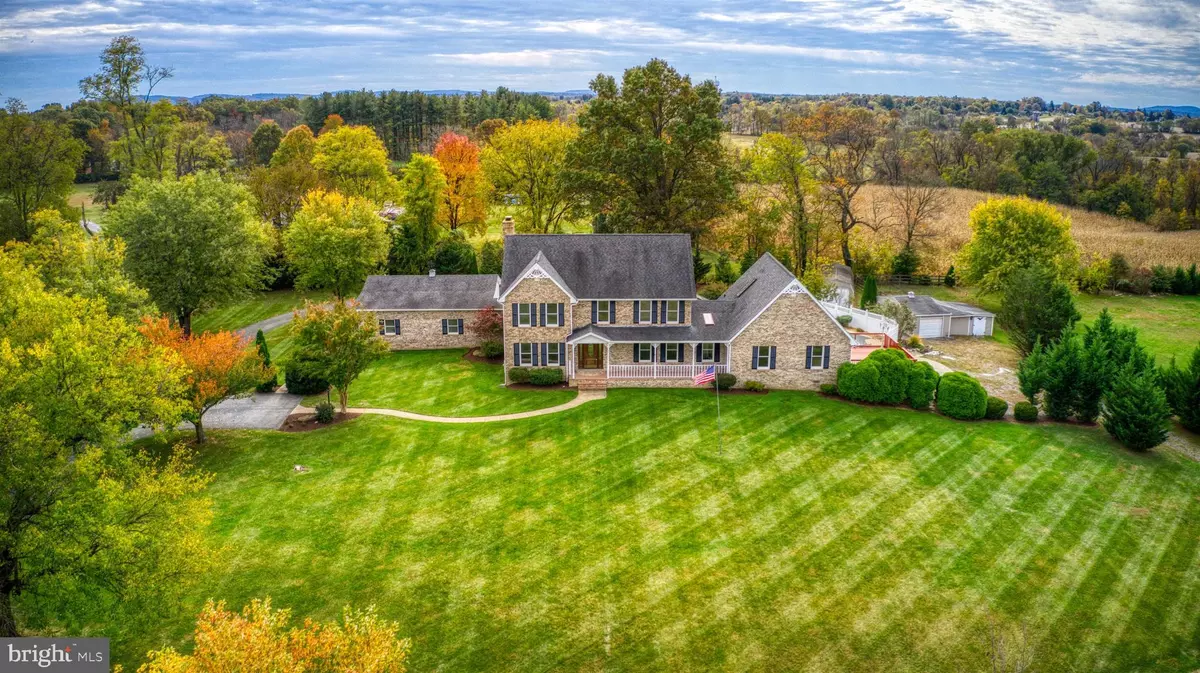$625,000
$625,000
For more information regarding the value of a property, please contact us for a free consultation.
4 Beds
5 Baths
5,796 SqFt
SOLD DATE : 02/21/2020
Key Details
Sold Price $625,000
Property Type Single Family Home
Sub Type Detached
Listing Status Sold
Purchase Type For Sale
Square Footage 5,796 sqft
Price per Sqft $107
Subdivision None Available
MLS Listing ID MDFR255736
Sold Date 02/21/20
Style Colonial
Bedrooms 4
Full Baths 5
HOA Y/N N
Abv Grd Liv Area 4,491
Originating Board BRIGHT
Year Built 1997
Annual Tax Amount $7,530
Tax Year 2019
Lot Size 6.580 Acres
Acres 6.58
Property Description
PRICED BELOW APPRAISED VALUE! Bring your horses! Country Estate with custom built brick home on nearly 7 tranquil acres with fenced paddock, barn (with electric & water) & numerous outbuildings...all within 12 mins of Frederick. Mechanical bldg at front of property is perfect for your business. Open floor plan, front porch, 3 car garage, gazebo & in-ground fiberless pool with brand new cover (pool pump 2018). The perfect home for entertaining with multiple outdoor spaces. Huge kitchen w/walk-in pantry opens to FR w/stone FP. Natural light everywhere-so many windows. Main lvl 2 story BR or Great room with loft above. 5 full baths. 3 huge BR's up. Partially finished bsmt w/full bath, walk-up entrance & wood stove. Zoned HVAC w/heat pump, propane & EBB back up. 3 miles from Marc Train & 10 miles to Harper's Ferry. Brand new 200 acre Othello Park currently being built nearby. Trust property-sold as-is. There is no central vac, inclusions error.
Location
State MD
County Frederick
Zoning AGRICULTURAL
Rooms
Basement Full, Partially Finished, Side Entrance, Walkout Stairs
Main Level Bedrooms 1
Interior
Interior Features Breakfast Area, Carpet, Central Vacuum, Crown Moldings, Entry Level Bedroom, Family Room Off Kitchen, Formal/Separate Dining Room, Floor Plan - Open, Kitchen - Gourmet, Skylight(s), Soaking Tub, Walk-in Closet(s), Water Treat System, Wood Floors, Wood Stove, Pantry
Heating Heat Pump(s), Zoned, Baseboard - Electric, Forced Air
Cooling Central A/C, Heat Pump(s), Zoned
Fireplaces Number 2
Fireplaces Type Flue for Stove, Mantel(s), Stone
Equipment Built-In Microwave, Central Vacuum, Cooktop, Dishwasher, Disposal, Dryer, Exhaust Fan, Icemaker, Oven - Wall, Range Hood, Refrigerator, Washer
Fireplace Y
Window Features Skylights
Appliance Built-In Microwave, Central Vacuum, Cooktop, Dishwasher, Disposal, Dryer, Exhaust Fan, Icemaker, Oven - Wall, Range Hood, Refrigerator, Washer
Heat Source Electric, Propane - Leased
Laundry Main Floor
Exterior
Exterior Feature Deck(s), Patio(s), Porch(es)
Parking Features Garage Door Opener, Garage - Rear Entry
Garage Spaces 4.0
Fence Vinyl, Wood
Pool Gunite, In Ground
Water Access N
View Panoramic, Mountain, Pasture, Scenic Vista, Trees/Woods
Accessibility Level Entry - Main
Porch Deck(s), Patio(s), Porch(es)
Attached Garage 3
Total Parking Spaces 4
Garage Y
Building
Lot Description Landscaping, Rural, Stream/Creek
Story 3+
Sewer Septic Exists
Water Well
Architectural Style Colonial
Level or Stories 3+
Additional Building Above Grade, Below Grade
Structure Type 2 Story Ceilings,9'+ Ceilings
New Construction N
Schools
Middle Schools Brunswick
High Schools Brunswick
School District Frederick County Public Schools
Others
Senior Community No
Tax ID 1112296908
Ownership Fee Simple
SqFt Source Assessor
Horse Property Y
Horse Feature Paddock, Horses Allowed
Special Listing Condition Standard
Read Less Info
Want to know what your home might be worth? Contact us for a FREE valuation!

Our team is ready to help you sell your home for the highest possible price ASAP

Bought with Thomas F Sarelas • T. F. Sarelas Company
GET MORE INFORMATION
Agent | License ID: 0225193218 - VA, 5003479 - MD
+1(703) 298-7037 | jason@jasonandbonnie.com






