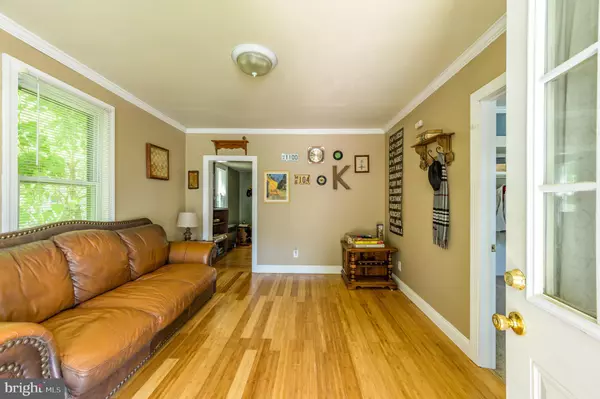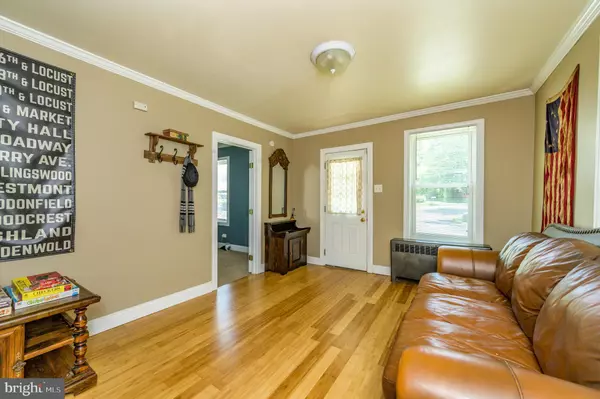$126,000
$124,900
0.9%For more information regarding the value of a property, please contact us for a free consultation.
2 Beds
1 Bath
880 SqFt
SOLD DATE : 08/14/2020
Key Details
Sold Price $126,000
Property Type Single Family Home
Sub Type Detached
Listing Status Sold
Purchase Type For Sale
Square Footage 880 sqft
Price per Sqft $143
Subdivision Brae Burn Heights
MLS Listing ID NJME297406
Sold Date 08/14/20
Style Bungalow
Bedrooms 2
Full Baths 1
HOA Y/N N
Abv Grd Liv Area 880
Originating Board BRIGHT
Year Built 1916
Annual Tax Amount $3,618
Tax Year 2019
Lot Size 4,200 Sqft
Acres 0.1
Lot Dimensions 42.00 x 100.00
Property Description
The perfect starter home! Intimate 2 Bed 1 Bath in Braeburn Heights section of Ewing Twp! Before stepping inside you're welcomed to a cozy front porch where you can enjoy views of the neighborhood! LR welcomes you featuring gorgeous HW Flrs, Neutral tones, Crown Molding and lots of sunlight. Spacious EIK has plenty of space to add in more storage & offers new appliances only 4 yrs old! Formal DR makes dinner parties effortless. Each BR w/plush neutral carpet, easy to move in & add your own touches! Both w/ceilings fans that push a steady breeze throughout! Large Bathroom also feats. those crown moldings, a classy touch spread all through the home. Rear deck is freshly painted & overlooks a massive, private backyard. So much space to enjoy outdoor gatherings and Summer BBQs! Submergable Well system is only 3 years old. HWH only 4 years. The street is quiet and friendly and the neighborhood is very charming. Plus, this one is priced to sell! Come and see today!
Location
State NJ
County Mercer
Area Ewing Twp (21102)
Zoning R-2
Rooms
Other Rooms Living Room, Dining Room, Bedroom 2, Kitchen, Bedroom 1, Full Bath
Main Level Bedrooms 2
Interior
Interior Features Carpet, Ceiling Fan(s), Formal/Separate Dining Room, Kitchen - Eat-In, Wood Floors, Window Treatments
Hot Water Natural Gas
Heating Radiator
Cooling Window Unit(s)
Flooring Carpet, Ceramic Tile, Hardwood
Equipment Oven/Range - Gas, Dryer, Refrigerator, Washer
Fireplace N
Appliance Oven/Range - Gas, Dryer, Refrigerator, Washer
Heat Source Natural Gas
Exterior
Garage Spaces 1.0
Fence Partially
Utilities Available Electric Available, Natural Gas Available
Water Access N
Roof Type Asphalt,Shingle
Accessibility None
Total Parking Spaces 1
Garage N
Building
Lot Description Level
Story 1
Sewer Public Sewer
Water Well
Architectural Style Bungalow
Level or Stories 1
Additional Building Above Grade, Below Grade
New Construction N
Schools
Elementary Schools William L. Antheil E.S.
Middle Schools Gilmore J. Fisher M.S.
High Schools Ewing H.S.
School District Ewing Township Public Schools
Others
Senior Community No
Tax ID 02-00188-00041
Ownership Fee Simple
SqFt Source Assessor
Acceptable Financing Cash, Conventional, FHA, VA
Horse Property N
Listing Terms Cash, Conventional, FHA, VA
Financing Cash,Conventional,FHA,VA
Special Listing Condition Standard
Read Less Info
Want to know what your home might be worth? Contact us for a FREE valuation!

Our team is ready to help you sell your home for the highest possible price ASAP

Bought with David DePaola • David DePaola and Company Real Estate
GET MORE INFORMATION
Agent | License ID: 0225193218 - VA, 5003479 - MD
+1(703) 298-7037 | jason@jasonandbonnie.com






